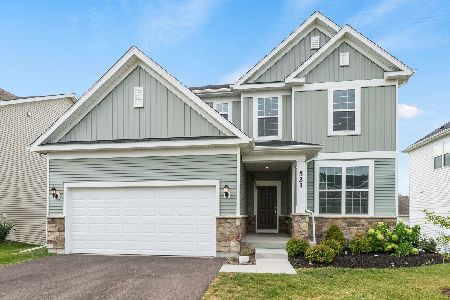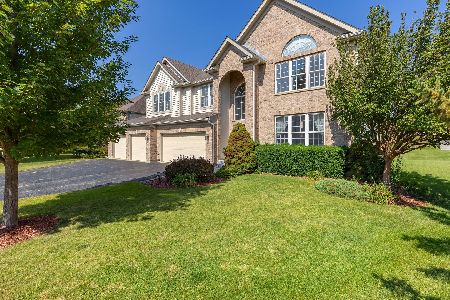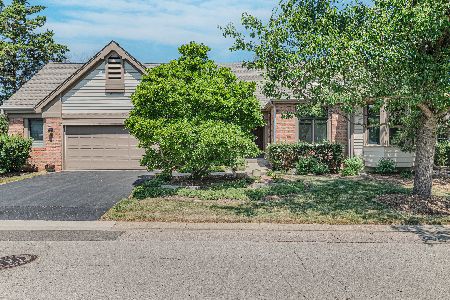5 La Costa Court, Lake In The Hills, Illinois 60156
$349,000
|
Sold
|
|
| Status: | Closed |
| Sqft: | 2,332 |
| Cost/Sqft: | $150 |
| Beds: | 4 |
| Baths: | 4 |
| Year Built: | 1993 |
| Property Taxes: | $8,473 |
| Days On Market: | 5317 |
| Lot Size: | 0,00 |
Description
When you buy in Boulder Ridge, a Gated Community, You not only buy a home but a "Life Style" as well. This Beautiful Home has a Bright Open Floor Plan, Great for Entertaining, Hardwood Floors, Vaulted Ceilings. Freshly Painted. Sun Filled Country Kitchen, Granite, Breakfast Room. Large Master Suite/Luxury Bath, Finished Walk-Out W/Screen Porch. Seller Pays 1st year Assoc Fee. Home Warranty & Contract Sale available.
Property Specifics
| Single Family | |
| — | |
| Ranch | |
| 1993 | |
| Full | |
| VINTAGE CUSTOM | |
| No | |
| — |
| Mc Henry | |
| Boulder Ridge Fairways | |
| 215 / Monthly | |
| Insurance,Security,Lawn Care,Scavenger,Snow Removal | |
| Public | |
| Public Sewer | |
| 07869227 | |
| 1825227011 |
Nearby Schools
| NAME: | DISTRICT: | DISTANCE: | |
|---|---|---|---|
|
Grade School
Lincoln Prairie Elementary Schoo |
300 | — | |
|
Middle School
Westfield Community School |
300 | Not in DB | |
|
High School
H D Jacobs High School |
300 | Not in DB | |
Property History
| DATE: | EVENT: | PRICE: | SOURCE: |
|---|---|---|---|
| 10 Dec, 2013 | Sold | $349,000 | MRED MLS |
| 17 Oct, 2013 | Under contract | $349,400 | MRED MLS |
| — | Last price change | $349,900 | MRED MLS |
| 30 Jul, 2011 | Listed for sale | $420,000 | MRED MLS |
| 1 Nov, 2018 | Sold | $312,500 | MRED MLS |
| 23 Sep, 2018 | Under contract | $335,000 | MRED MLS |
| — | Last price change | $345,000 | MRED MLS |
| 9 Jul, 2018 | Listed for sale | $350,000 | MRED MLS |
| 24 Jul, 2023 | Sold | $499,900 | MRED MLS |
| 10 Jun, 2023 | Under contract | $499,900 | MRED MLS |
| 6 Jun, 2023 | Listed for sale | $499,900 | MRED MLS |
Room Specifics
Total Bedrooms: 4
Bedrooms Above Ground: 4
Bedrooms Below Ground: 0
Dimensions: —
Floor Type: Carpet
Dimensions: —
Floor Type: Carpet
Dimensions: —
Floor Type: Carpet
Full Bathrooms: 4
Bathroom Amenities: Whirlpool,Separate Shower,Double Sink
Bathroom in Basement: 1
Rooms: Kitchen,Breakfast Room,Den,Deck,Foyer,Screened Porch,Storage
Basement Description: Finished,Exterior Access
Other Specifics
| 2.5 | |
| Concrete Perimeter | |
| Asphalt | |
| Deck, Patio, Porch Screened | |
| Common Grounds,Cul-De-Sac,Irregular Lot,Landscaped | |
| 65 X 99 X 110 X 25 X 91 | |
| Unfinished | |
| Full | |
| Vaulted/Cathedral Ceilings, Bar-Dry, Bar-Wet, Hardwood Floors, First Floor Bedroom, First Floor Laundry | |
| Range, Microwave, Dishwasher, Refrigerator, Washer, Dryer, Disposal | |
| Not in DB | |
| Street Lights, Street Paved | |
| — | |
| — | |
| Attached Fireplace Doors/Screen, Gas Log, Gas Starter, Includes Accessories |
Tax History
| Year | Property Taxes |
|---|---|
| 2013 | $8,473 |
| 2018 | $10,613 |
| 2023 | $8,965 |
Contact Agent
Nearby Similar Homes
Nearby Sold Comparables
Contact Agent
Listing Provided By
Baird & Warner












