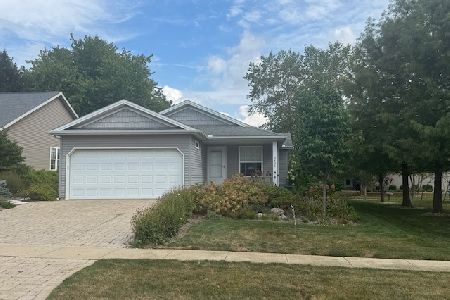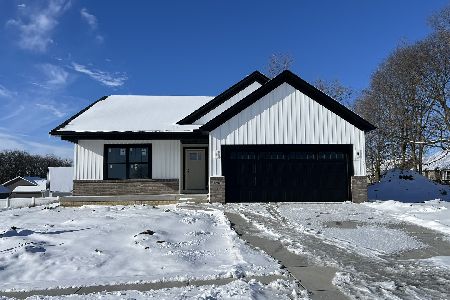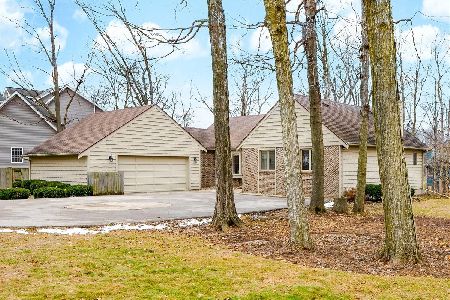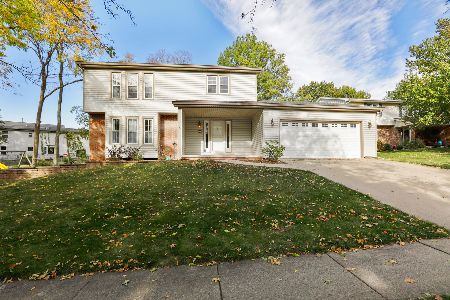5 Lake Bluff Court, Bloomington, Illinois 61704
$261,000
|
Sold
|
|
| Status: | Closed |
| Sqft: | 2,912 |
| Cost/Sqft: | $84 |
| Beds: | 4 |
| Baths: | 3 |
| Year Built: | 1980 |
| Property Taxes: | $5,256 |
| Days On Market: | 614 |
| Lot Size: | 0,41 |
Description
Welcome HOME !! Nestled in the well sought after BLOOMING GROVE Subdivision ~ this nature inspired home shines!! Creating a relaxed vibe right from the start , upon entry you'll find a fabulous foyer , where you'll feel warm and welcomed. Beautiful Modern Flooring runs throughout the entire home ~ Lending to the Open and Airy feel . This Beautiful 4 Bedroom , 2.5 Bath 2 Car garage will delight your senses throughout . ALL of the Rooms in this home are quite expansive , including all 4 Bedrooms and not one BUT 2 Large Living areas leading to the crown jewel ~ 3 Seasons Room with Perfect views of the serene parklike backyard and water! Flowing in from the entry you will find an Open Music Room, Separate Dining , and Open Kitchen Concept and conveniently located updated 1/2 Bath. The oversized Sunken Living Room boasts a fabulous Fireplace & Surround. The Eat in Kitchen with breakfast & coffee bar has abundant cabinets and countertops and lends plenty of room for a dinette as well. Located just off of the Open Kitchen is the crowning glory of his home ~A beyond beautiful 3 Seasons Room with wall to wall windows and the most glorious view of the pond and parklike like back yard ~ peaceful and serene ~ right out of heaven. The 2nd Floor contains 3 Large Bedrooms, Full hall Bath, and Master Bath with Fully Remodeled Modern Ensuite ~ no Bedroom is smaller than 11 by 13, that's just unheard of in this price range. The Lower Level is partially Finished , with 2 Rooms that have been used in the past as office and collector rooms, a large open area, plumbed bath area, and extended laundry and mechanical room. So much potential in the Lower Level to add quite a bit of additional Living Space !! Don't just drive by this jewel ~ it calls for a full house tour!!!
Property Specifics
| Single Family | |
| — | |
| — | |
| 1980 | |
| — | |
| — | |
| Yes | |
| 0.41 |
| — | |
| — | |
| 0 / Not Applicable | |
| — | |
| — | |
| — | |
| 12048676 | |
| 2117276029 |
Nearby Schools
| NAME: | DISTRICT: | DISTANCE: | |
|---|---|---|---|
|
Grade School
Cedar Ridge Elementary |
5 | — | |
|
Middle School
Evans Jr High |
5 | Not in DB | |
|
High School
Normal Community High School |
5 | Not in DB | |
Property History
| DATE: | EVENT: | PRICE: | SOURCE: |
|---|---|---|---|
| 28 Jun, 2024 | Sold | $261,000 | MRED MLS |
| 19 May, 2024 | Under contract | $245,000 | MRED MLS |
| 18 May, 2024 | Listed for sale | $245,000 | MRED MLS |
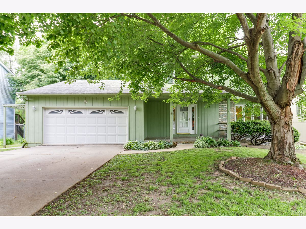
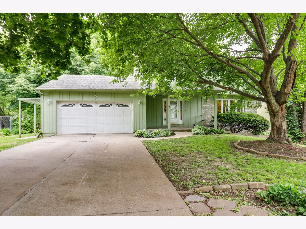
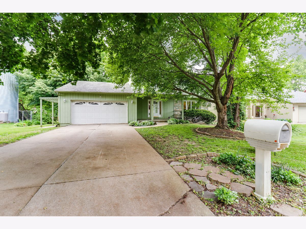
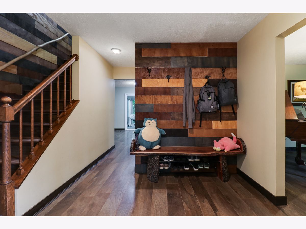
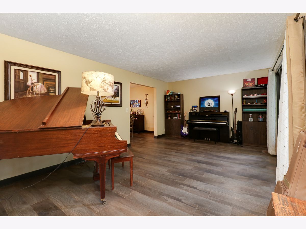
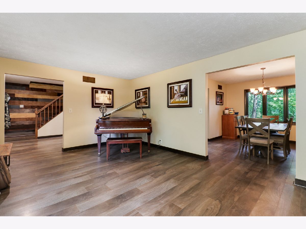
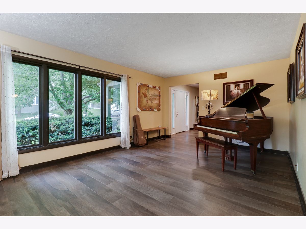
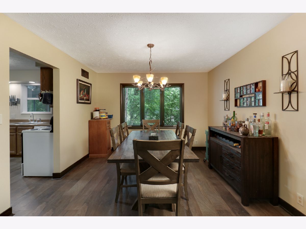
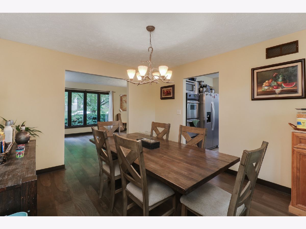
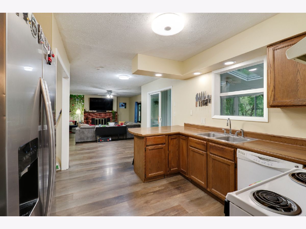
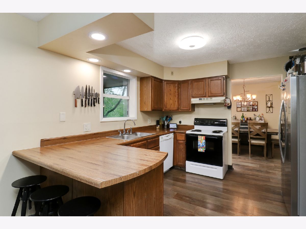
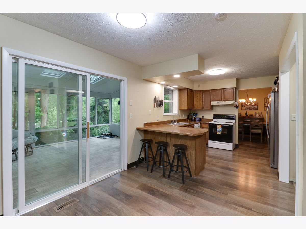
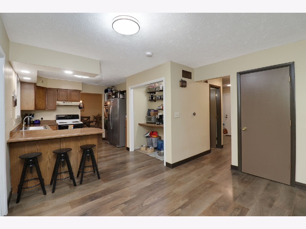
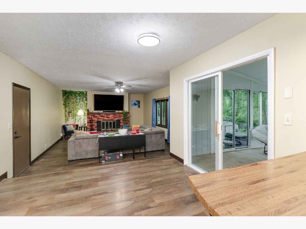
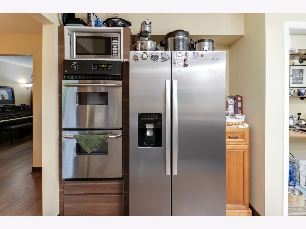
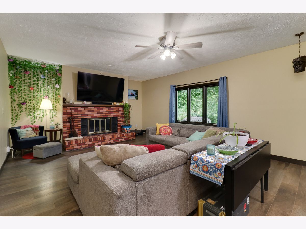
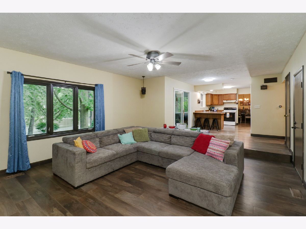
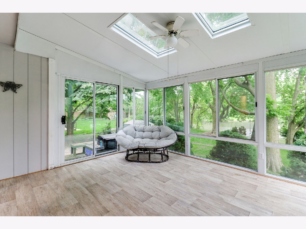
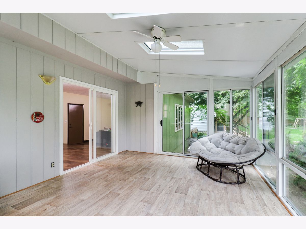
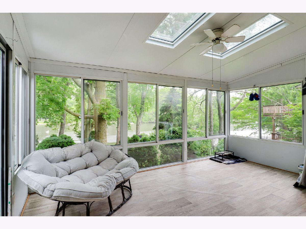
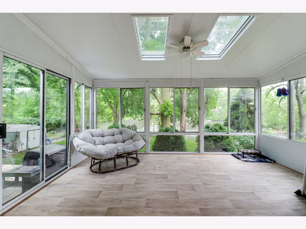
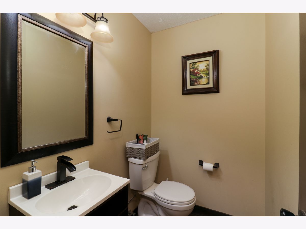
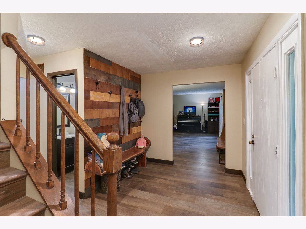
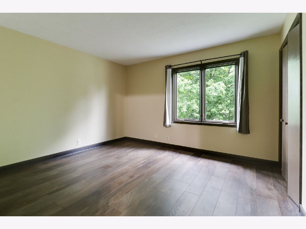
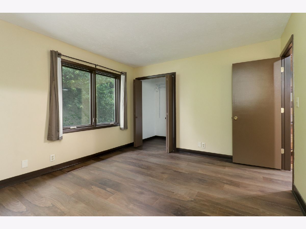
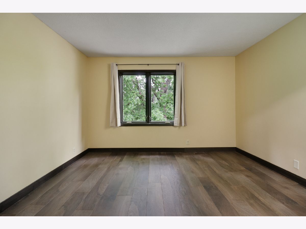
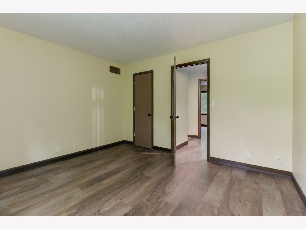
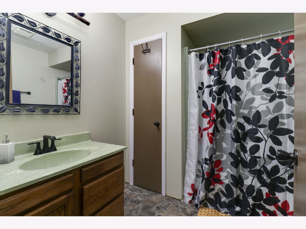
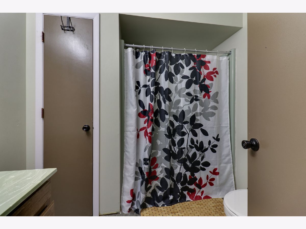
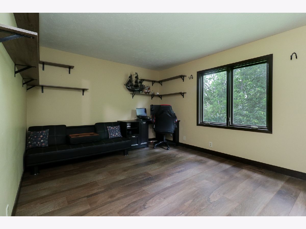
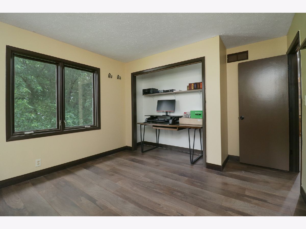
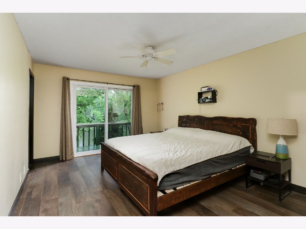
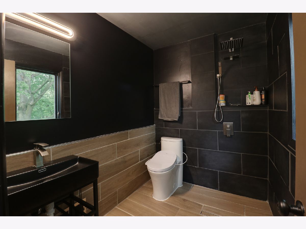
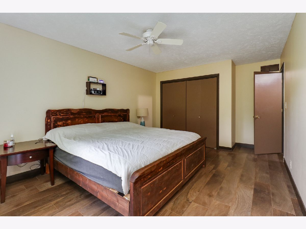
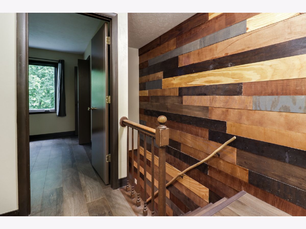
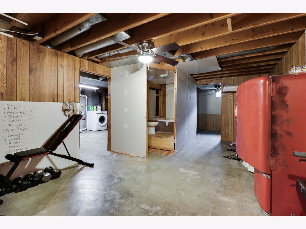
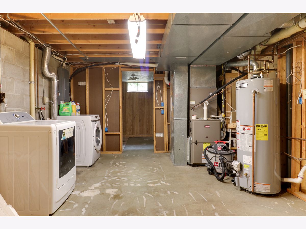
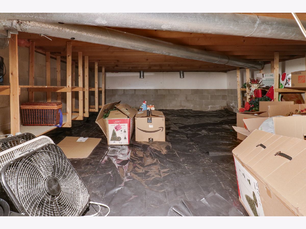
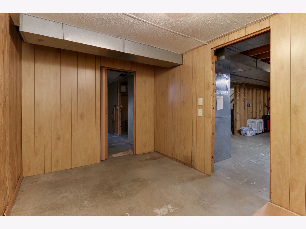
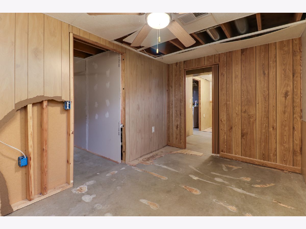
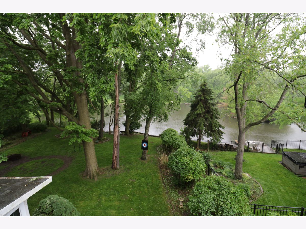
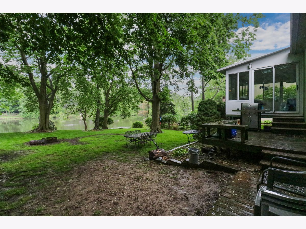
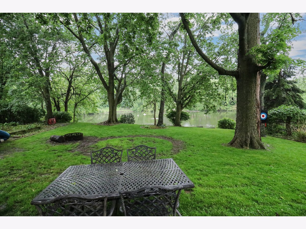
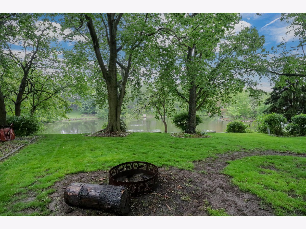
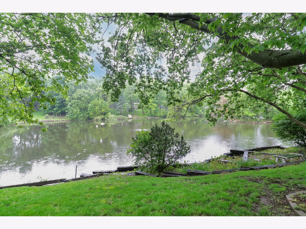
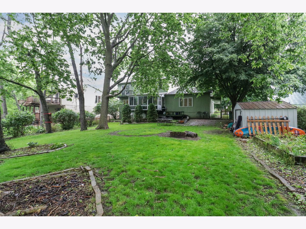
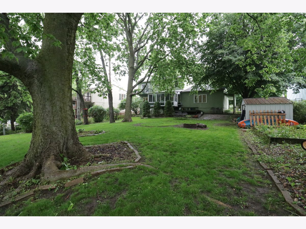
Room Specifics
Total Bedrooms: 4
Bedrooms Above Ground: 4
Bedrooms Below Ground: 0
Dimensions: —
Floor Type: —
Dimensions: —
Floor Type: —
Dimensions: —
Floor Type: —
Full Bathrooms: 3
Bathroom Amenities: —
Bathroom in Basement: 1
Rooms: —
Basement Description: Partially Finished,Unfinished
Other Specifics
| 2 | |
| — | |
| — | |
| — | |
| — | |
| 75 X 200 | |
| — | |
| — | |
| — | |
| — | |
| Not in DB | |
| — | |
| — | |
| — | |
| — |
Tax History
| Year | Property Taxes |
|---|---|
| 2024 | $5,256 |
Contact Agent
Nearby Similar Homes
Nearby Sold Comparables
Contact Agent
Listing Provided By
RE/MAX Choice

