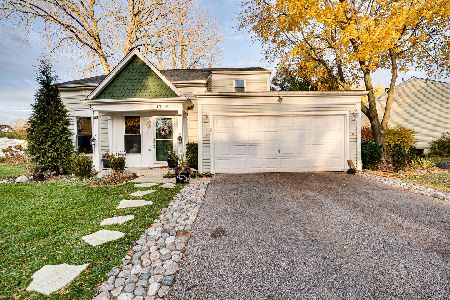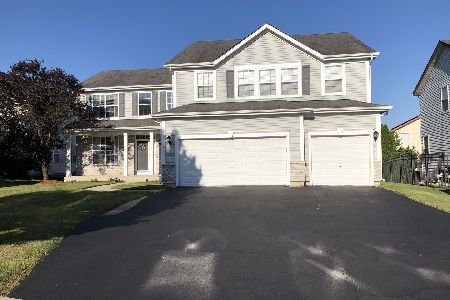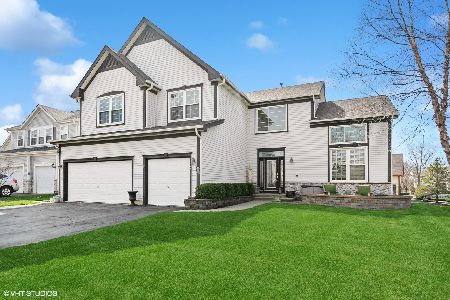5 Lake Cornish Court, Algonquin, Illinois 60102
$310,000
|
Sold
|
|
| Status: | Closed |
| Sqft: | 3,100 |
| Cost/Sqft: | $105 |
| Beds: | 4 |
| Baths: | 4 |
| Year Built: | 2002 |
| Property Taxes: | $8,261 |
| Days On Market: | 3833 |
| Lot Size: | 0,23 |
Description
Backing to Nature Preserve & in Cul-de-sac gives this one of the best locations in Algonquin Lakes!!! Open Floor plan featuring Upgraded Gourmet Kitchen boasting 42"Cherry Cabinets,granite Ctops,Stainless Steel Appl's & Custom backsplash~Dramatic Ceilings in formal Living & Dining Rm~Large Open Foyer~Spacious Family Rm open to the Kitchen~Double Doors lead you to the 1st Floor Den~1st Flr Laundry Room~Master Suite boasting Tray Ceiling,Large walk-in closet & Luxury Bath~Full Finished Basement with 2nd kitchen & eat-in area,Full Bath, 5th Bedroom,Rec Room,game room/kids area & Still an area for Storage! Great In-Law Arrangement! Private Backyard, Patio & Storage shed and so much more....Located in Unique Algonquin Lakes w/an Elementary school within walking distance,park/playgrounds,baseball field,basket ball court, 3 Lakes & walking/biking trails throughout neighborhood!!!
Property Specifics
| Single Family | |
| — | |
| — | |
| 2002 | |
| Full | |
| SUMMERHILL | |
| No | |
| 0.23 |
| Kane | |
| Algonquin Lakes | |
| 0 / Not Applicable | |
| None | |
| Public | |
| Public Sewer | |
| 08997154 | |
| 0302155015 |
Nearby Schools
| NAME: | DISTRICT: | DISTANCE: | |
|---|---|---|---|
|
Grade School
Algonquin Lake Elementary School |
300 | — | |
|
Middle School
Algonquin Middle School |
300 | Not in DB | |
|
High School
Dundee-crown High School |
300 | Not in DB | |
Property History
| DATE: | EVENT: | PRICE: | SOURCE: |
|---|---|---|---|
| 20 Nov, 2015 | Sold | $310,000 | MRED MLS |
| 29 Aug, 2015 | Under contract | $325,000 | MRED MLS |
| 29 Jul, 2015 | Listed for sale | $325,000 | MRED MLS |
Room Specifics
Total Bedrooms: 5
Bedrooms Above Ground: 4
Bedrooms Below Ground: 1
Dimensions: —
Floor Type: Carpet
Dimensions: —
Floor Type: Carpet
Dimensions: —
Floor Type: Carpet
Dimensions: —
Floor Type: —
Full Bathrooms: 4
Bathroom Amenities: Separate Shower,Double Sink,Soaking Tub
Bathroom in Basement: 1
Rooms: Kitchen,Bedroom 5,Den,Eating Area,Game Room,Recreation Room
Basement Description: Finished
Other Specifics
| 3 | |
| Concrete Perimeter | |
| Asphalt | |
| Patio, Storms/Screens | |
| Cul-De-Sac,Nature Preserve Adjacent,Landscaped | |
| 137 X 75 X 128 X 76 | |
| — | |
| Full | |
| Vaulted/Cathedral Ceilings, In-Law Arrangement, First Floor Laundry | |
| Double Oven, Microwave, Dishwasher, Refrigerator, Washer, Dryer, Disposal | |
| Not in DB | |
| Sidewalks, Street Lights | |
| — | |
| — | |
| — |
Tax History
| Year | Property Taxes |
|---|---|
| 2015 | $8,261 |
Contact Agent
Nearby Similar Homes
Nearby Sold Comparables
Contact Agent
Listing Provided By
RE/MAX of Barrington







