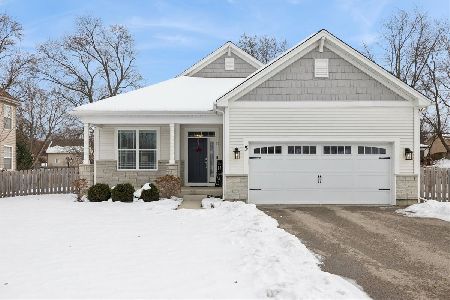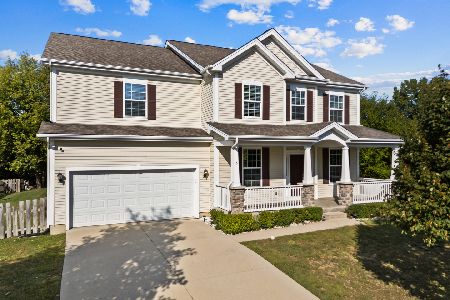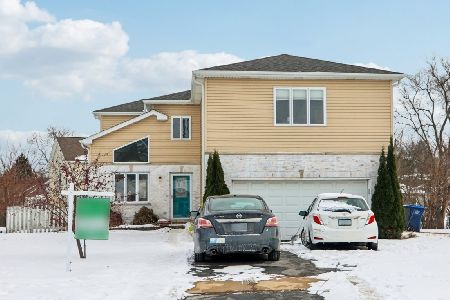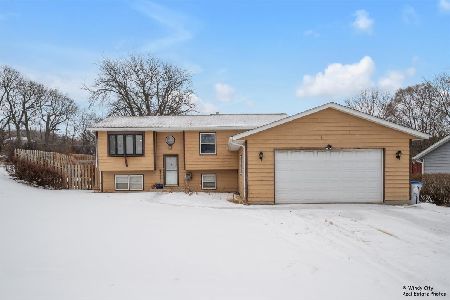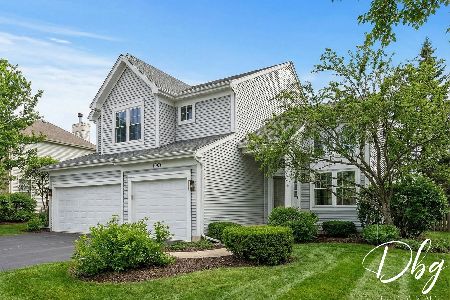5 Lake Vista Court, Lake Villa, Illinois 60046
$362,900
|
Sold
|
|
| Status: | Closed |
| Sqft: | 1,946 |
| Cost/Sqft: | $188 |
| Beds: | 3 |
| Baths: | 2 |
| Year Built: | 2021 |
| Property Taxes: | $0 |
| Days On Market: | 1609 |
| Lot Size: | 0,25 |
Description
BE SURE TO CLICK ON VIRTUAL TOUR ABOVE FOR INDOOR DRONE TOUR OF HOME. Beautiful new construction 3BR Ranch showcases a stone exterior with a full front porch! This exceptional floor plan offers 9' ceilings on the main floor, a 10' island in the kitchen, granite countertops, stainless steel appliances, subway tile backsplash and so much more! The open concept floor plan allows for an abundance of natural light and windows. The Master Bedroom features a tray ceiling, huge walk-in closet and ensuite bathroom with upgraded tile. Gorgeous wrought iron railings compliment the home and the partial basement prefitted for a bath is not to be forgotten! Lake Vista is an enclave of homes nestled in a single cul-de-sac just minutes from the Lake Villa Metra train station and close to shopping and dining. Ready in late September.
Property Specifics
| Single Family | |
| — | |
| Ranch | |
| 2021 | |
| Partial | |
| PRIMROSE | |
| No | |
| 0.25 |
| Lake | |
| Lake Vista | |
| 450 / Annual | |
| Insurance | |
| Lake Michigan,Public | |
| Public Sewer | |
| 11236009 | |
| 19122530180000 |
Nearby Schools
| NAME: | DISTRICT: | DISTANCE: | |
|---|---|---|---|
|
Grade School
Joseph J Pleviak Elementary Scho |
41 | — | |
|
Middle School
Peter J Palombi School |
41 | Not in DB | |
|
High School
Lakes Community High School |
117 | Not in DB | |
Property History
| DATE: | EVENT: | PRICE: | SOURCE: |
|---|---|---|---|
| 16 Dec, 2021 | Sold | $362,900 | MRED MLS |
| 1 Nov, 2021 | Under contract | $364,900 | MRED MLS |
| 2 Oct, 2021 | Listed for sale | $364,900 | MRED MLS |
| 27 Oct, 2022 | Under contract | $0 | MRED MLS |
| 18 Oct, 2022 | Listed for sale | $0 | MRED MLS |
| 7 Jan, 2026 | Under contract | $0 | MRED MLS |
| 13 Dec, 2025 | Listed for sale | $0 | MRED MLS |
| 7 Jan, 2026 | Listed for sale | $440,000 | MRED MLS |

Room Specifics
Total Bedrooms: 3
Bedrooms Above Ground: 3
Bedrooms Below Ground: 0
Dimensions: —
Floor Type: Carpet
Dimensions: —
Floor Type: Carpet
Full Bathrooms: 2
Bathroom Amenities: Separate Shower,Double Sink
Bathroom in Basement: 0
Rooms: Pantry
Basement Description: Unfinished
Other Specifics
| 2 | |
| Concrete Perimeter | |
| Asphalt | |
| Porch, Storms/Screens | |
| Landscaped | |
| 80X135 | |
| — | |
| Full | |
| Wood Laminate Floors, First Floor Bedroom, First Floor Laundry, First Floor Full Bath, Walk-In Closet(s), Ceiling - 9 Foot, Ceilings - 9 Foot, Coffered Ceiling(s), Open Floorplan, Some Carpeting, Granite Counters | |
| Range, Microwave, Dishwasher, Disposal | |
| Not in DB | |
| Curbs, Sidewalks, Street Lights, Street Paved | |
| — | |
| — | |
| — |
Tax History
| Year | Property Taxes |
|---|---|
| 2026 | $13,662 |
Contact Agent
Nearby Similar Homes
Nearby Sold Comparables
Contact Agent
Listing Provided By
Homesmart Connect LLC

