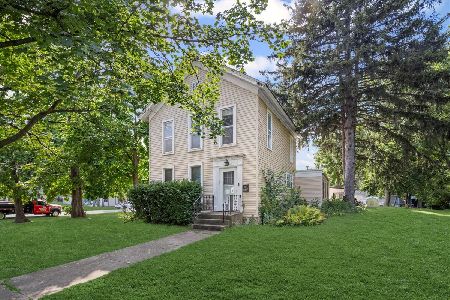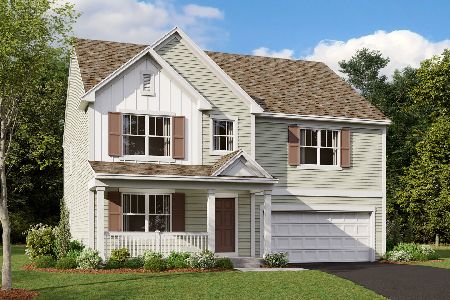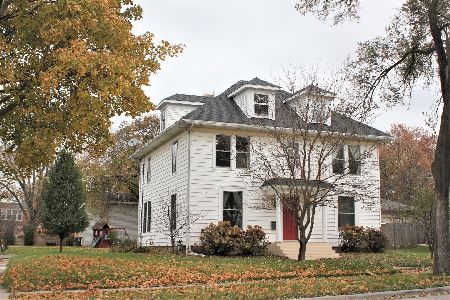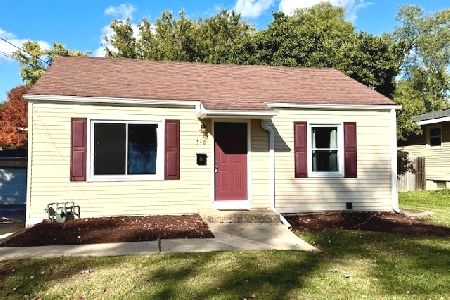5 Main Street, South Elgin, Illinois 60177
$325,000
|
Sold
|
|
| Status: | Closed |
| Sqft: | 1,576 |
| Cost/Sqft: | $206 |
| Beds: | 3 |
| Baths: | 3 |
| Year Built: | 1954 |
| Property Taxes: | $5,876 |
| Days On Market: | 886 |
| Lot Size: | 0,20 |
Description
Welcome to this charming 3-bedroom, 3-bathroom home that combines modern upgrades with classic comfort. Upon entering, you'll be greeted by warm hardwood floors and a floor plan that ensures privacy for the whole family. The master bedroom is a true retreat, complete with an en-suite bathroom that exudes luxury. Unwind in the jetted tub after a long day, or opt for the separate shower, complete with body sprays, for a quick rejuvenation. The dual sink vanity offers both space and convenience, making mornings a breeze. There are two additional bedrooms on the opposite side of the house along with a full bathroom with a tub/shower. The kitchen is adorned with elegant crown molding and illuminated by a generous corner window that bathes the space in natural light. The kitchen's stainless steel appliances glisten against the backdrop of sleek white cabinetry, creating an atmosphere that's as functional as it is beautiful. The convenient pantry provides ample storage, ensuring your culinary endeavors are well-supported. Laundry room located on the main floor - washer & dryer stay with the home. Descend into the finished basement, accessible through its own separate entrance, and discover a world of possibilities. This versatile space can be transformed to suit your needs, whether it's a recreation area, a guest suite, or a home office complete with a small kitchenette area and a full bathroom - the choice is yours. Outdoor enthusiasts will love the convenient concrete pad (31x10), a haven for your motorhome, boat, or any outdoor adventure gear. The patio sets the scene for al fresco gatherings, where you can bask in the fresh air and enjoy the tranquility of your surroundings. Car-lovers and hobbyists will appreciate the oversized 2.5-car heated and insulated garage. This space is not just for parking - it's a workshop, a storage haven, and a place to bring your projects to life. Nestled on a corner lot, this residence boasts newly installed siding and a roof, offering both aesthetic appeal and long-lasting durability. The furnace was replaced in 2021. The location of this home is simply unbeatable. Excellent location with easy access to shopping, dining, parks, schools, entertainment and public transportation. A short walk will lead you to the Fox River, offering serene views and opportunities for waterfront leisure. Surrounding walking paths invite you to explore the area on foot or by bike, making every day an adventure. Proximity to parks enhances the appeal, catering to outdoor picnics, sports, and recreation. This home presents a unique opportunity to own an updated residence with abundant features that cater to comfort, style, and functionality. Don't miss your chance to experience the allure of this property - schedule a viewing today and envision the possibilities that await you! Be sure and check out our 3D Tour!
Property Specifics
| Single Family | |
| — | |
| — | |
| 1954 | |
| — | |
| — | |
| No | |
| 0.2 |
| Kane | |
| — | |
| — / Not Applicable | |
| — | |
| — | |
| — | |
| 11852068 | |
| 0635264013 |
Nearby Schools
| NAME: | DISTRICT: | DISTANCE: | |
|---|---|---|---|
|
Grade School
Clinton Elementary School |
46 | — | |
|
Middle School
Kenyon Woods Middle School |
46 | Not in DB | |
|
High School
South Elgin High School |
46 | Not in DB | |
Property History
| DATE: | EVENT: | PRICE: | SOURCE: |
|---|---|---|---|
| 12 Oct, 2023 | Sold | $325,000 | MRED MLS |
| 15 Sep, 2023 | Under contract | $325,000 | MRED MLS |
| 24 Aug, 2023 | Listed for sale | $325,000 | MRED MLS |
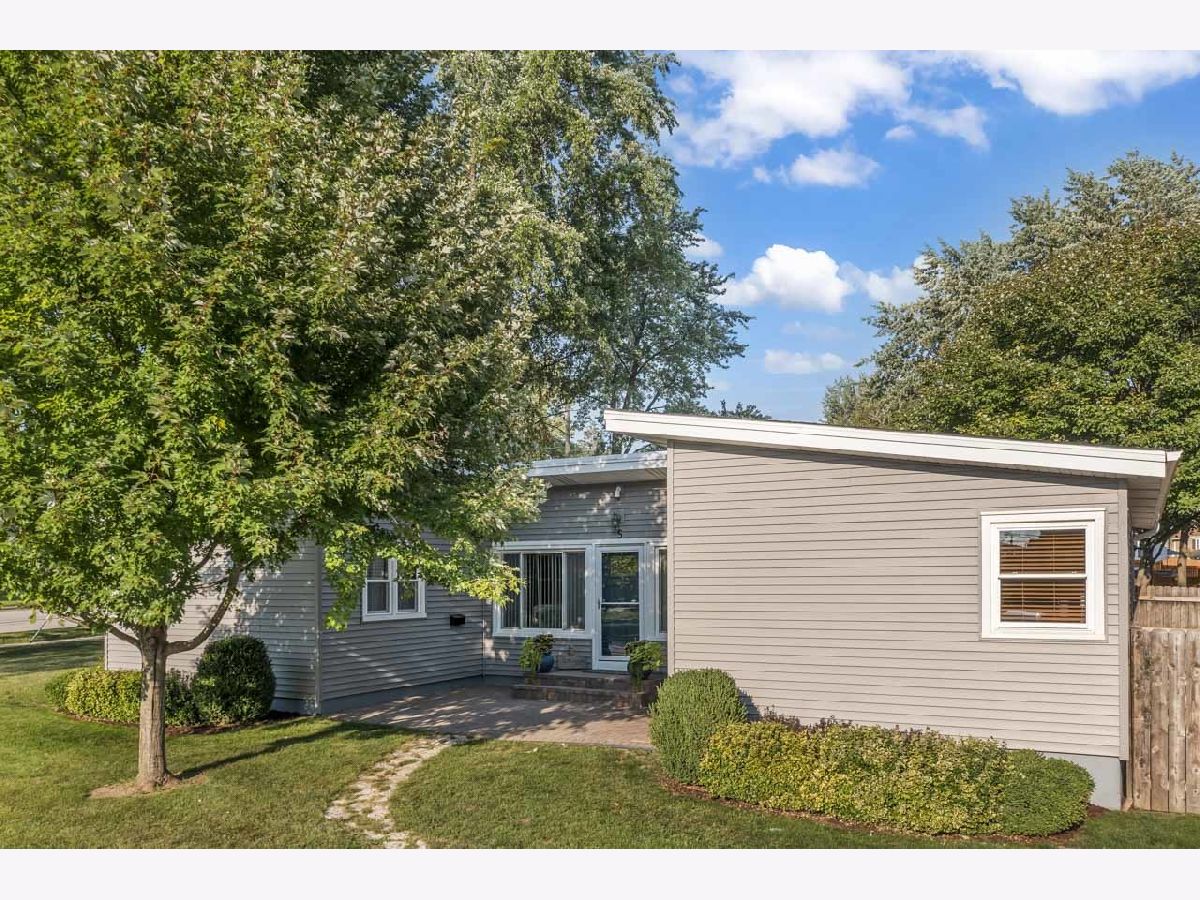
Room Specifics
Total Bedrooms: 3
Bedrooms Above Ground: 3
Bedrooms Below Ground: 0
Dimensions: —
Floor Type: —
Dimensions: —
Floor Type: —
Full Bathrooms: 3
Bathroom Amenities: —
Bathroom in Basement: 1
Rooms: —
Basement Description: Finished
Other Specifics
| 2.5 | |
| — | |
| Concrete | |
| — | |
| — | |
| 61.9 X 127 X 60.4 X 126.9 | |
| — | |
| — | |
| — | |
| — | |
| Not in DB | |
| — | |
| — | |
| — | |
| — |
Tax History
| Year | Property Taxes |
|---|---|
| 2023 | $5,876 |
Contact Agent
Nearby Similar Homes
Nearby Sold Comparables
Contact Agent
Listing Provided By
Keller Williams Infinity


