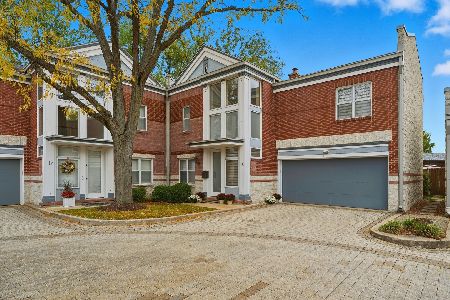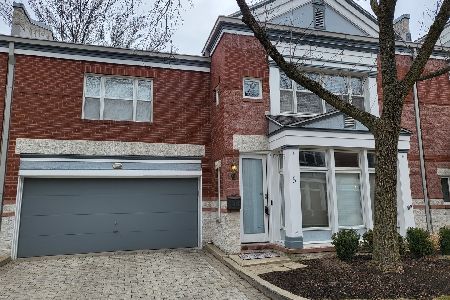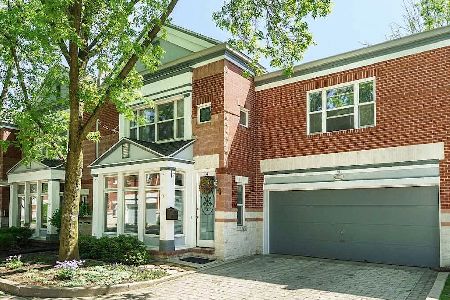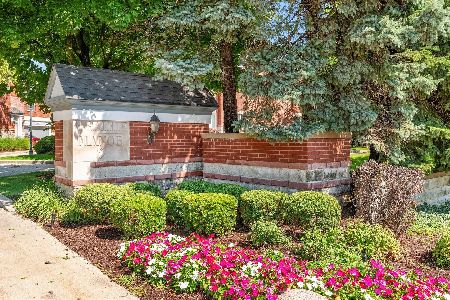5 Manchester Lane, Elmhurst, Illinois 60126
$469,900
|
Sold
|
|
| Status: | Closed |
| Sqft: | 2,128 |
| Cost/Sqft: | $221 |
| Beds: | 3 |
| Baths: | 3 |
| Year Built: | 1992 |
| Property Taxes: | $7,425 |
| Days On Market: | 2845 |
| Lot Size: | 0,00 |
Description
Perfect Prairie Path Townhome. Convenience of a townhome but the feel of a single family home. Hardwood flooring on the 1st floor & wood six panel doors. Formal Living & Dining rooms. Updated Kitchen in 2006 with stainless appliances, granite countertops, pantry closet, garden window, french door to the patio and table area opens to the Family Room with fireplace. 2nd floor Laundry. Master suite with 2 closets and a updated (2006) bath with oversized tub, 2 sinks and separate shower/commode room. 2 more Bedrooms with good closet space. Partially finished basement with good rec space and storage. FA & HWH 2010. Washer & dryer 2010. Great location close to Prairie Path, Spring Road business district & more...
Property Specifics
| Condos/Townhomes | |
| 2 | |
| — | |
| 1992 | |
| Full | |
| — | |
| No | |
| — |
| Du Page | |
| Prairie Manor | |
| 310 / Monthly | |
| Insurance,Exterior Maintenance,Lawn Care,Snow Removal | |
| Lake Michigan | |
| Public Sewer | |
| 09903430 | |
| 0611225032 |
Nearby Schools
| NAME: | DISTRICT: | DISTANCE: | |
|---|---|---|---|
|
Grade School
Lincoln Elementary School |
205 | — | |
|
Middle School
Bryan Middle School |
205 | Not in DB | |
|
High School
York Community High School |
205 | Not in DB | |
Property History
| DATE: | EVENT: | PRICE: | SOURCE: |
|---|---|---|---|
| 21 Jun, 2018 | Sold | $469,900 | MRED MLS |
| 6 Apr, 2018 | Under contract | $469,900 | MRED MLS |
| 3 Apr, 2018 | Listed for sale | $469,900 | MRED MLS |
| 18 Apr, 2023 | Sold | $550,000 | MRED MLS |
| 20 Feb, 2023 | Under contract | $550,000 | MRED MLS |
| 17 Feb, 2023 | Listed for sale | $550,000 | MRED MLS |
Room Specifics
Total Bedrooms: 3
Bedrooms Above Ground: 3
Bedrooms Below Ground: 0
Dimensions: —
Floor Type: Carpet
Dimensions: —
Floor Type: Carpet
Full Bathrooms: 3
Bathroom Amenities: Separate Shower,Double Sink,Soaking Tub
Bathroom in Basement: 0
Rooms: Eating Area,Recreation Room
Basement Description: Finished
Other Specifics
| 2 | |
| Concrete Perimeter | |
| Brick | |
| Patio, Storms/Screens | |
| Common Grounds | |
| COMMON | |
| — | |
| Full | |
| Vaulted/Cathedral Ceilings, Hardwood Floors, Second Floor Laundry, Storage | |
| Range, Microwave, Dishwasher, Refrigerator, Washer, Dryer, Disposal, Stainless Steel Appliance(s) | |
| Not in DB | |
| — | |
| — | |
| — | |
| Gas Log, Gas Starter |
Tax History
| Year | Property Taxes |
|---|---|
| 2018 | $7,425 |
| 2023 | $9,181 |
Contact Agent
Nearby Sold Comparables
Contact Agent
Listing Provided By
@properties







