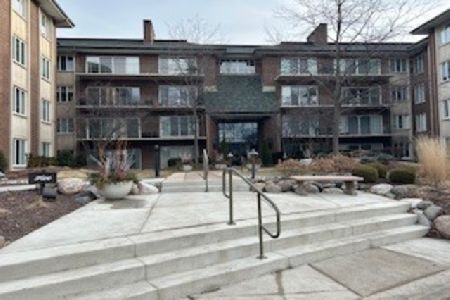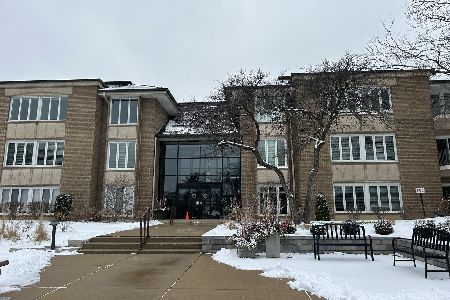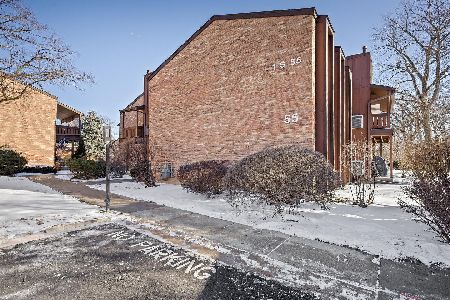5 Oak Brook Club Drive, Oak Brook, Illinois 60523
$228,000
|
Sold
|
|
| Status: | Closed |
| Sqft: | 1,925 |
| Cost/Sqft: | $143 |
| Beds: | 2 |
| Baths: | 2 |
| Year Built: | 1977 |
| Property Taxes: | $3,400 |
| Days On Market: | 6092 |
| Lot Size: | 0,00 |
Description
Priced to sell. This sun filled penthouse unit boast a panoramic view of the gardens from the large private balcony. Master suite with Berber carpet, crown molding, large full bath and walk in closet. Second bedroom/Den offers large closet and built-ins. Large in unit laundry rm./storage. Steps from the elevator. Resort like living in a gated communty with 24/7 security. Walk to Oak Brook Mall. This is a must see!
Property Specifics
| Condos/Townhomes | |
| — | |
| — | |
| 1977 | |
| None | |
| PENTHOUSE | |
| No | |
| — |
| Du Page | |
| Oak Brook Club | |
| 624 / — | |
| Water,Gas,Insurance,Security,TV/Cable,Clubhouse,Exercise Facilities,Pool,Exterior Maintenance,Lawn Care,Scavenger,Snow Removal | |
| Lake Michigan | |
| Public Sewer, Sewer-Storm | |
| 07256698 | |
| 0623112026 |
Nearby Schools
| NAME: | DISTRICT: | DISTANCE: | |
|---|---|---|---|
|
Grade School
Salt Creek Elementary School |
48 | — | |
|
Middle School
John E Albright Middle School |
48 | Not in DB | |
|
High School
Willowbrook High School |
88 | Not in DB | |
Property History
| DATE: | EVENT: | PRICE: | SOURCE: |
|---|---|---|---|
| 1 Mar, 2010 | Sold | $228,000 | MRED MLS |
| 4 Feb, 2010 | Under contract | $275,000 | MRED MLS |
| — | Last price change | $319,000 | MRED MLS |
| 26 Jun, 2009 | Listed for sale | $319,000 | MRED MLS |
Room Specifics
Total Bedrooms: 2
Bedrooms Above Ground: 2
Bedrooms Below Ground: 0
Dimensions: —
Floor Type: Parquet
Full Bathrooms: 2
Bathroom Amenities: Double Sink
Bathroom in Basement: 0
Rooms: Foyer
Basement Description: —
Other Specifics
| 2 | |
| Concrete Perimeter | |
| — | |
| Balcony, Storms/Screens | |
| Common Grounds | |
| COMMON | |
| — | |
| Full | |
| Bar-Wet, Elevator, Laundry Hook-Up in Unit | |
| Dishwasher, Refrigerator, Washer, Dryer, Disposal | |
| Not in DB | |
| — | |
| — | |
| Elevator(s), Exercise Room, On Site Manager/Engineer, Party Room, Sundeck, Pool, Security Door Lock(s) | |
| Gas Log |
Tax History
| Year | Property Taxes |
|---|---|
| 2010 | $3,400 |
Contact Agent
Nearby Similar Homes
Nearby Sold Comparables
Contact Agent
Listing Provided By
RE/MAX Suburban











