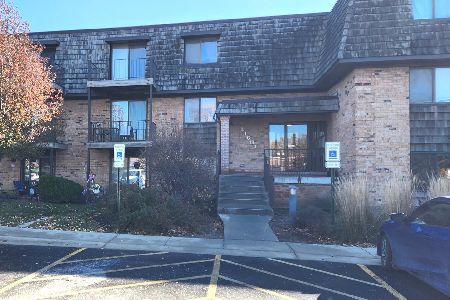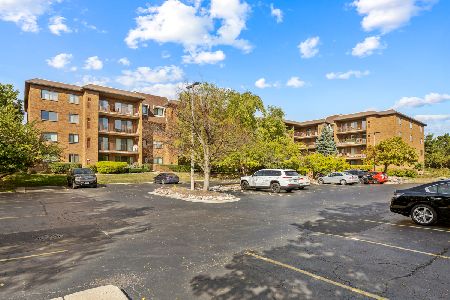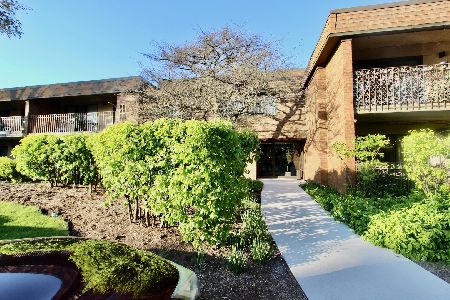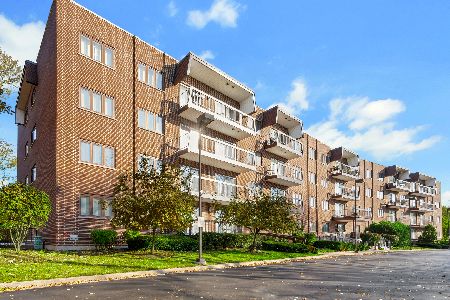5 Oak Creek Drive, Buffalo Grove, Illinois 60089
$49,500
|
Sold
|
|
| Status: | Closed |
| Sqft: | 0 |
| Cost/Sqft: | — |
| Beds: | 1 |
| Baths: | 1 |
| Year Built: | 1978 |
| Property Taxes: | $877 |
| Days On Market: | 5303 |
| Lot Size: | 0,00 |
Description
UPDATED BATH, LOTS OF CLOSETS, NEW LENOX HEATER, PRIVATE BALCONY OVER LOOKING THE POOL. CENTRAL AIR, HEAT AND COOKING GAS INCLUDED IN THE ASSESSMENT. WELL MAINTAINED COMPLEX W/CLUB HOUSE & POOL. CLOSE TO SHOPPING & TRANSPORTATION. ,NOT A SHORT SALE OR FORECLOSURE!!
Property Specifics
| Condos/Townhomes | |
| — | |
| — | |
| 1978 | |
| None | |
| — | |
| No | |
| — |
| Cook | |
| Arbors | |
| 212 / Monthly | |
| Heat,Water,Gas,Parking,Insurance,Clubhouse,Pool,Exterior Maintenance,Lawn Care,Scavenger,Snow Removal | |
| Lake Michigan | |
| Public Sewer | |
| 07805442 | |
| 03043000281131 |
Nearby Schools
| NAME: | DISTRICT: | DISTANCE: | |
|---|---|---|---|
|
Grade School
Joyce Kilmer Elementary School |
21 | — | |
|
Middle School
Cooper Middle School |
21 | Not in DB | |
|
High School
Buffalo Grove High School |
214 | Not in DB | |
Property History
| DATE: | EVENT: | PRICE: | SOURCE: |
|---|---|---|---|
| 17 Jun, 2011 | Sold | $49,500 | MRED MLS |
| 31 May, 2011 | Under contract | $55,000 | MRED MLS |
| 12 May, 2011 | Listed for sale | $55,000 | MRED MLS |
Room Specifics
Total Bedrooms: 1
Bedrooms Above Ground: 1
Bedrooms Below Ground: 0
Dimensions: —
Floor Type: —
Dimensions: —
Floor Type: —
Full Bathrooms: 1
Bathroom Amenities: —
Bathroom in Basement: 0
Rooms: Foyer
Basement Description: None
Other Specifics
| — | |
| Concrete Perimeter | |
| — | |
| Balcony, In Ground Pool, Storms/Screens | |
| Common Grounds,Landscaped | |
| COMMON | |
| — | |
| None | |
| — | |
| Range, Microwave, Dishwasher, Refrigerator | |
| Not in DB | |
| — | |
| — | |
| Coin Laundry, Storage, Park, Party Room, Pool, Security Door Lock(s), Tennis Court(s) | |
| — |
Tax History
| Year | Property Taxes |
|---|---|
| 2011 | $877 |
Contact Agent
Nearby Similar Homes
Nearby Sold Comparables
Contact Agent
Listing Provided By
RE/MAX Suburban









