5 Oxford Drive, Lincolnshire, Illinois 60069
$515,000
|
Sold
|
|
| Status: | Closed |
| Sqft: | 2,428 |
| Cost/Sqft: | $216 |
| Beds: | 5 |
| Baths: | 3 |
| Year Built: | 1960 |
| Property Taxes: | $11,716 |
| Days On Market: | 1344 |
| Lot Size: | 0,51 |
Description
Absolutely lovely, move-in ready home, set on a half acre lot, in a highly sought after neighborhood served by nationally ranked Stevenson H.S. and award winning feeder School District 103. Entertain friends or just relax with a good book in the peaceful living room with its bay window and wood burning fireplace. Imagine hosting dinner parties in the formal dining room with windows overlooking the lush backyard. You'll enjoy cooking in the kitchen with all stainless-steel appliances featuring a double oven and 5 burner cooktop, solid surface counters, slate backsplash and abundant maple cabinets. The kitchen is conveniently open to the family room so you can talk with family & friends while preparing dinner. You'll love the beautiful four-season sunroom, just off the kitchen, which was added in 2015. A large pass through window allows the kitchen to be filled with natural light. The sunroom opens to the huge deck which is perfect for outdoor entertaining. Also located on the main level is the Primary bedroom, complete with an updated ensuite bath featuring double sinks and a large walk-in shower. The second level is home to 4 additional bedrooms and the second full bath. All the bedrooms have large closets. There is a large Laundry/Mud room which provides additional storage along with a 2nd refrigerator. The garage is oversized and has a 60 amp circuit which can be used to connect an electric car charger! The interior of the home was just freshly painted in a neutral palette, there is wood flooring on the main level, brand new carpeting on the stairs and upper level. New Water Heater 2022, Architectural Shingle Roof in 2015, Windows 2007. Dual zoned HVAC (one on 2nd floor and the other in the crawl space) is older but is functioning well and has been serviced every year. The home has been very well maintained but is being sold As-Is. For added peace of mind, the owner is including a one year, top-of-the-line, Shield Complete Home Warranty from AHS for the buyer. This home is ideally located, close to parks, bike trails, Spring Lake and Lincolnshire Swim Club, easy access to I-294 and METRA. Buy it now and move in before school starts!
Property Specifics
| Single Family | |
| — | |
| — | |
| 1960 | |
| — | |
| — | |
| No | |
| 0.51 |
| Lake | |
| — | |
| — / Not Applicable | |
| — | |
| — | |
| — | |
| 11438023 | |
| 15232050050000 |
Nearby Schools
| NAME: | DISTRICT: | DISTANCE: | |
|---|---|---|---|
|
Grade School
Laura B Sprague School |
103 | — | |
|
Middle School
Daniel Wright Junior High School |
103 | Not in DB | |
|
High School
Adlai E Stevenson High School |
125 | Not in DB | |
Property History
| DATE: | EVENT: | PRICE: | SOURCE: |
|---|---|---|---|
| 8 Aug, 2022 | Sold | $515,000 | MRED MLS |
| 6 Jul, 2022 | Under contract | $524,900 | MRED MLS |
| 21 Jun, 2022 | Listed for sale | $524,900 | MRED MLS |
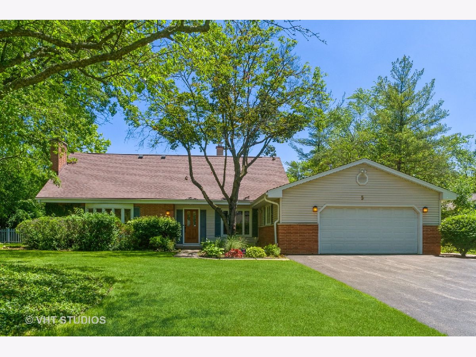
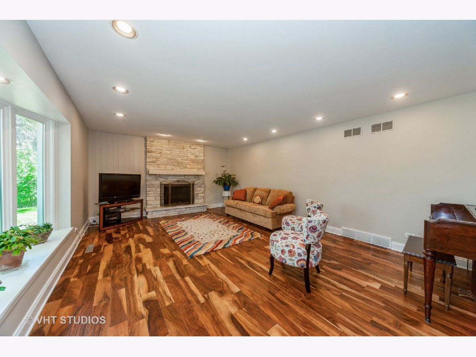
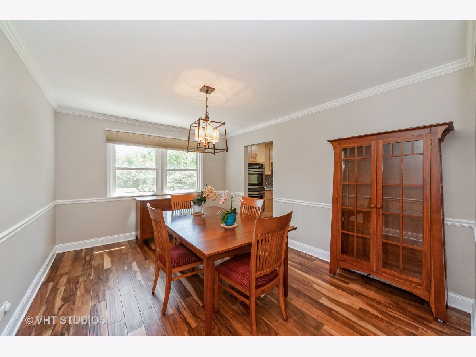
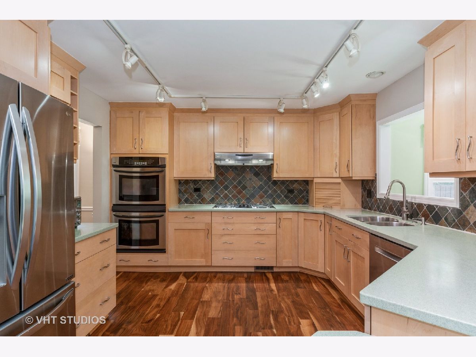
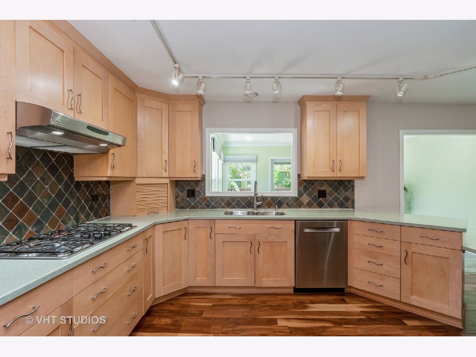
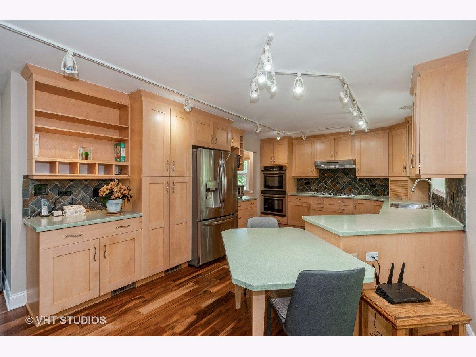
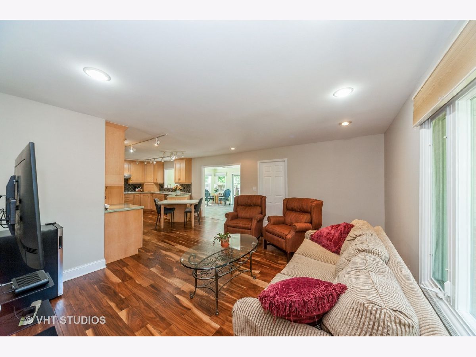
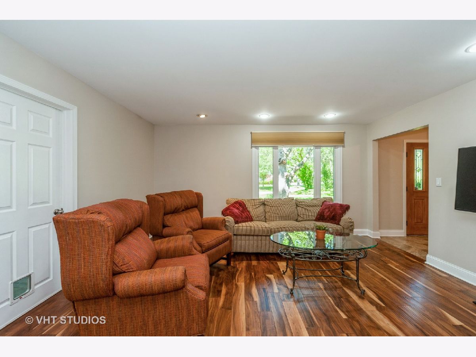
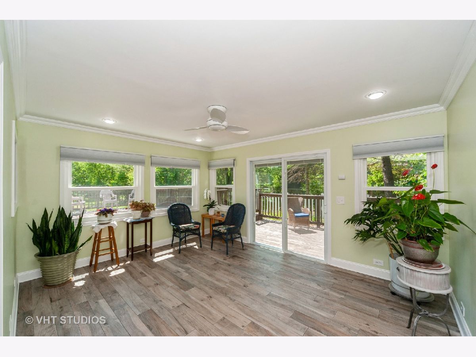
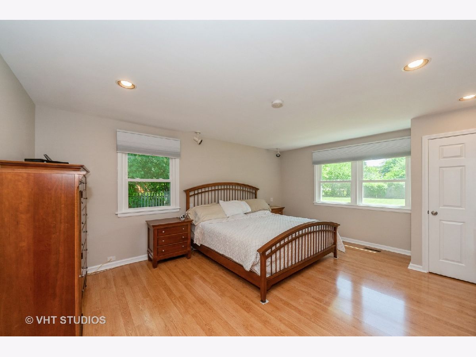
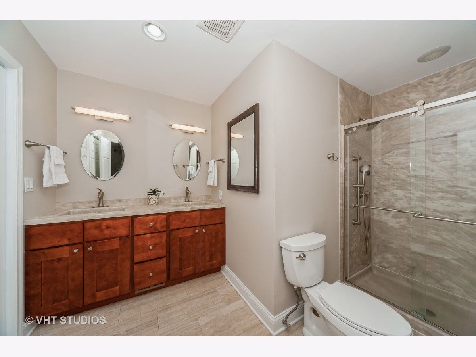
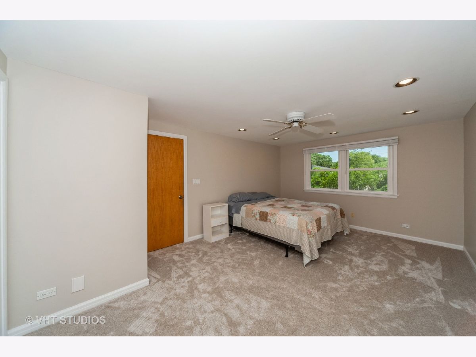
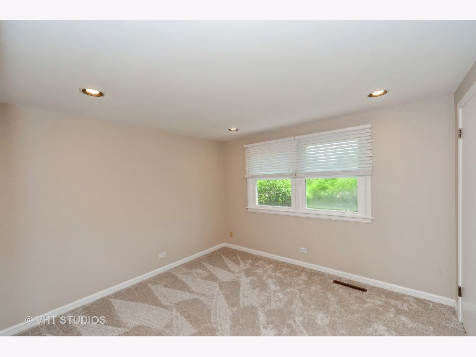
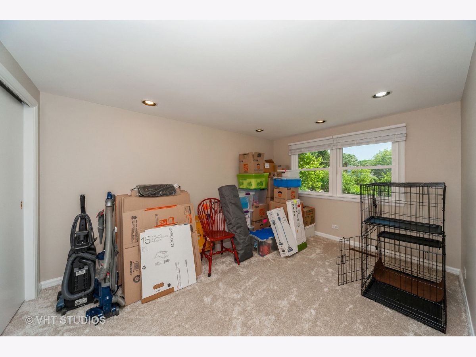
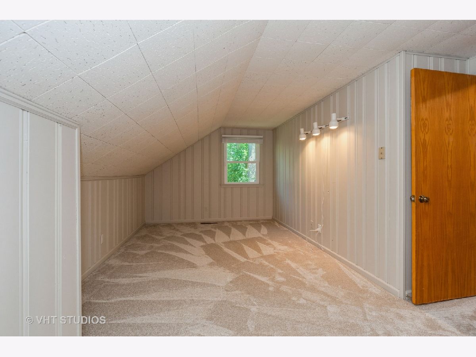
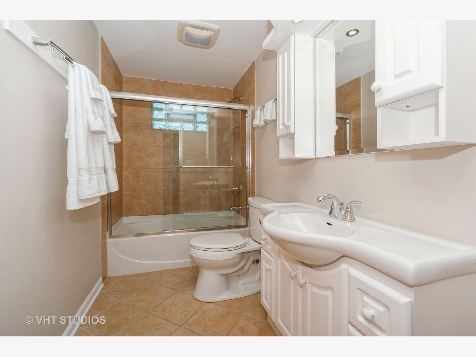
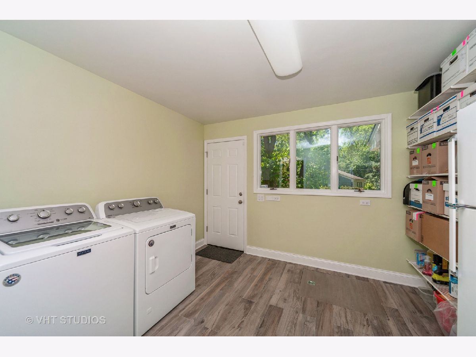
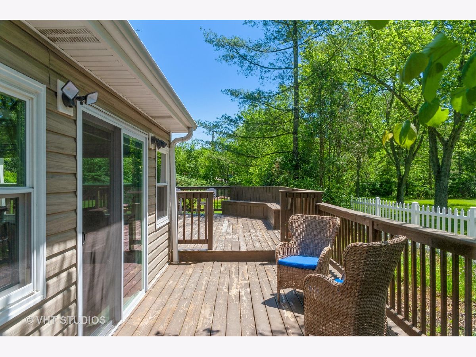
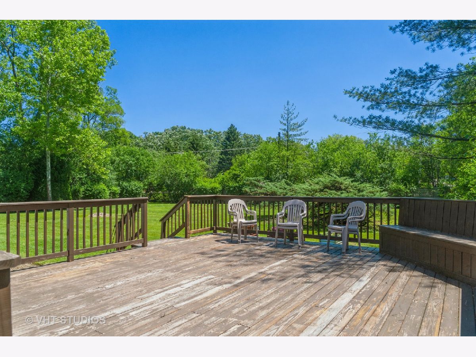
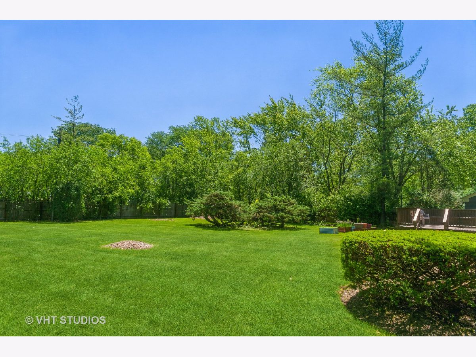
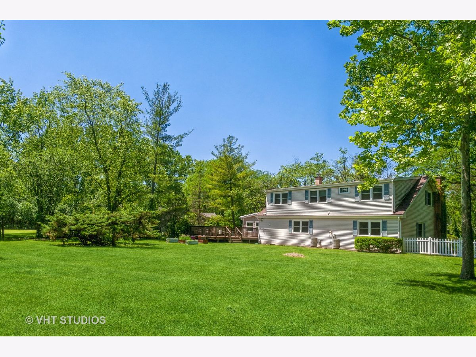
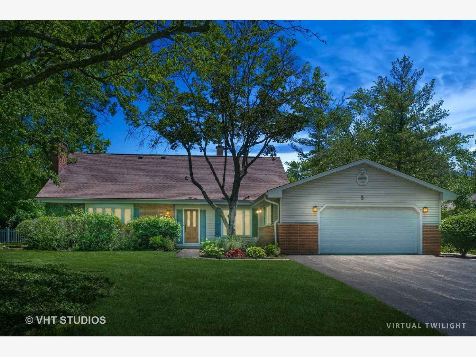
Room Specifics
Total Bedrooms: 5
Bedrooms Above Ground: 5
Bedrooms Below Ground: 0
Dimensions: —
Floor Type: —
Dimensions: —
Floor Type: —
Dimensions: —
Floor Type: —
Dimensions: —
Floor Type: —
Full Bathrooms: 3
Bathroom Amenities: —
Bathroom in Basement: 0
Rooms: —
Basement Description: Crawl
Other Specifics
| 2.5 | |
| — | |
| Asphalt | |
| — | |
| — | |
| 93X201X118X200 | |
| — | |
| — | |
| — | |
| — | |
| Not in DB | |
| — | |
| — | |
| — | |
| — |
Tax History
| Year | Property Taxes |
|---|---|
| 2022 | $11,716 |
Contact Agent
Nearby Similar Homes
Nearby Sold Comparables
Contact Agent
Listing Provided By
Baird & Warner







