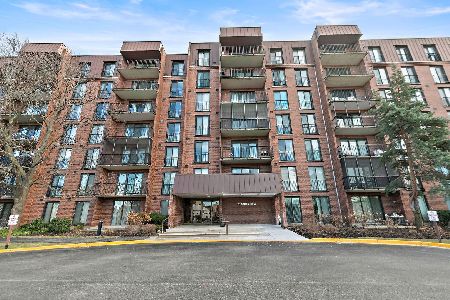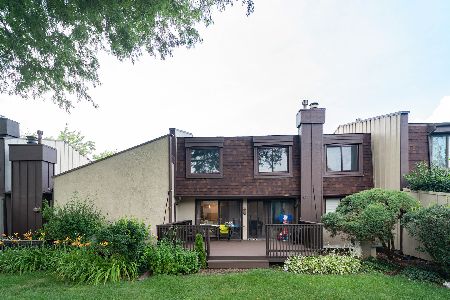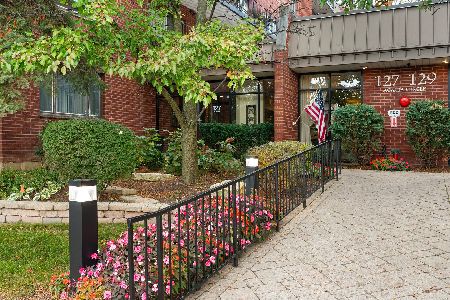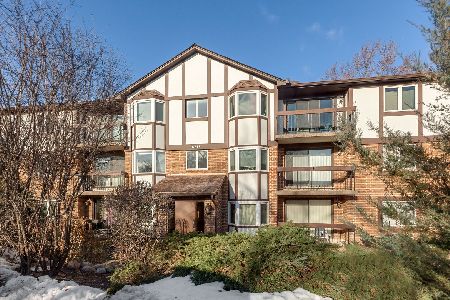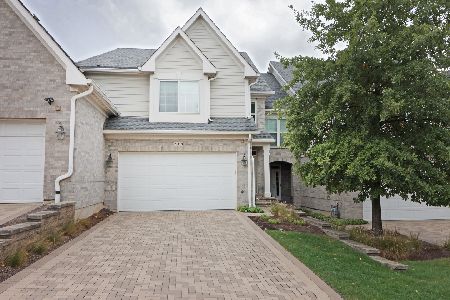5 Pembrook Drive, Indian Head Park, Illinois 60525
$375,000
|
Sold
|
|
| Status: | Closed |
| Sqft: | 1,672 |
| Cost/Sqft: | $224 |
| Beds: | 3 |
| Baths: | 3 |
| Year Built: | 1977 |
| Property Taxes: | $2,052 |
| Days On Market: | 290 |
| Lot Size: | 0,00 |
Description
This pristine Evanston model offers 3 to 4 bedrooms and is nestled on a peaceful cul-de-sac in a highly sought-after school district. The kitchen features updated white cabinets and a vibrant red Corian countertop, adding a cheerful splash of color. The spacious primary bedroom includes an adjoining bonus room-perfect for a home office, nursery, or easily converted into a fourth bedroom. Step outside to a private backyard with a charming 19' x 17' brick patio, ideal for relaxing or entertaining. Recent updates include a new roof (2021), newer windows and sliding glass doors, water heater (2018), HVAC system (2012), and brand new sump pumps (2025). The primary bathroom features a cultured marble walk-in shower for a touch of luxury. Enjoy resort-style amenities including a community pool, clubhouse, and park, plus convenient access to expressways and just minutes from shopping, dining, and entertainment. This is a meticulously maintained home and it shows.
Property Specifics
| Condos/Townhomes | |
| 2 | |
| — | |
| 1977 | |
| — | |
| EVANSTON | |
| No | |
| — |
| Cook | |
| Acacia | |
| 270 / Monthly | |
| — | |
| — | |
| — | |
| 12320373 | |
| 18201080300000 |
Nearby Schools
| NAME: | DISTRICT: | DISTANCE: | |
|---|---|---|---|
|
High School
Lyons Twp High School |
204 | Not in DB | |
Property History
| DATE: | EVENT: | PRICE: | SOURCE: |
|---|---|---|---|
| 28 May, 2025 | Sold | $375,000 | MRED MLS |
| 26 Apr, 2025 | Under contract | $375,000 | MRED MLS |
| — | Last price change | $385,000 | MRED MLS |
| 3 Apr, 2025 | Listed for sale | $385,000 | MRED MLS |
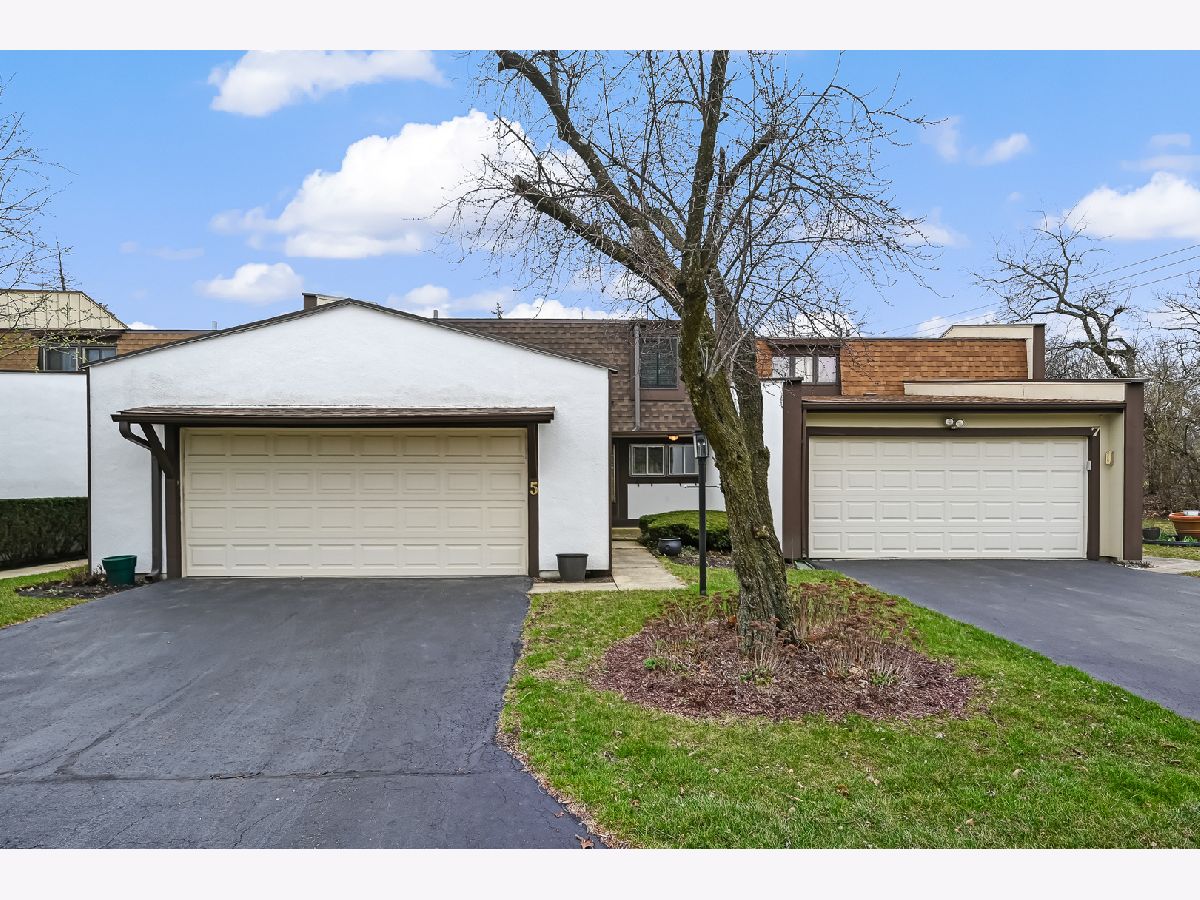



















Room Specifics
Total Bedrooms: 3
Bedrooms Above Ground: 3
Bedrooms Below Ground: 0
Dimensions: —
Floor Type: —
Dimensions: —
Floor Type: —
Full Bathrooms: 3
Bathroom Amenities: —
Bathroom in Basement: 0
Rooms: —
Basement Description: —
Other Specifics
| 2 | |
| — | |
| — | |
| — | |
| — | |
| 33 X 81 | |
| — | |
| — | |
| — | |
| — | |
| Not in DB | |
| — | |
| — | |
| — | |
| — |
Tax History
| Year | Property Taxes |
|---|---|
| 2025 | $2,052 |
Contact Agent
Nearby Similar Homes
Nearby Sold Comparables
Contact Agent
Listing Provided By
RE/MAX Market

