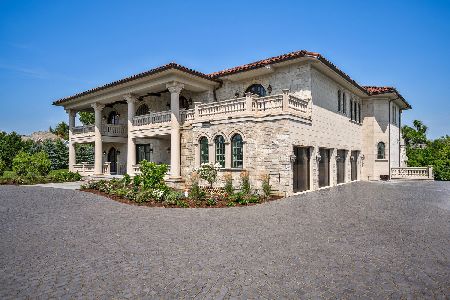5 Peppermill Court, Burr Ridge, Illinois 60527
$892,000
|
Sold
|
|
| Status: | Closed |
| Sqft: | 3,840 |
| Cost/Sqft: | $242 |
| Beds: | 4 |
| Baths: | 4 |
| Year Built: | 1983 |
| Property Taxes: | $15,979 |
| Days On Market: | 2008 |
| Lot Size: | 0,51 |
Description
Nestled on a half acre with ton of privacy, this 3800+ square foot home is a nature-lover's private sanctuary. Located in a cul-de-sac with a welcoming front porch! Just blocks from Elm Elementary (district #181) and Hinsdale Central High School (District #86).This well cared for home offers many volume ceilings, 6" crown moldings throughout the home. Lots of windows and skylights to let in natural light. The open kitchen layout to the all season room (or family room) with vaulted ceilings and skylights has a stone fireplace which creates a warming ambiance for entertaining or just everyday routine. Adjacent lot west of home that you could build and additional footprint of appx. 20'x25'. A 700 sq. ft. Atex deck (2019) is a very nice outdoor space to enjoy the privacy of the backyard. If cozy and warm is what your looking for, this home is perfect for you. Roof was replaced in 2017! First floor office has a full bath next to it and could be used as a bedroom, great for related living!
Property Specifics
| Single Family | |
| — | |
| Traditional | |
| 1983 | |
| Full | |
| 2 STORY | |
| No | |
| 0.51 |
| Du Page | |
| — | |
| — / Not Applicable | |
| None | |
| Lake Michigan | |
| Public Sewer | |
| 10779241 | |
| 0924200042 |
Nearby Schools
| NAME: | DISTRICT: | DISTANCE: | |
|---|---|---|---|
|
Grade School
Elm Elementary School |
181 | — | |
|
Middle School
Hinsdale Middle School |
181 | Not in DB | |
|
High School
Hinsdale Central High School |
86 | Not in DB | |
Property History
| DATE: | EVENT: | PRICE: | SOURCE: |
|---|---|---|---|
| 14 Sep, 2020 | Sold | $892,000 | MRED MLS |
| 24 Jul, 2020 | Under contract | $929,900 | MRED MLS |
| 19 Jul, 2020 | Listed for sale | $929,900 | MRED MLS |
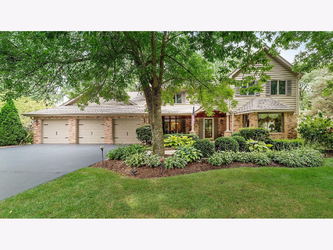
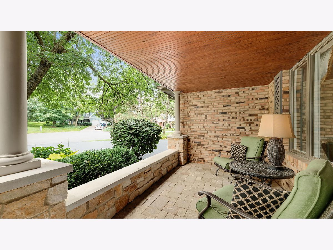
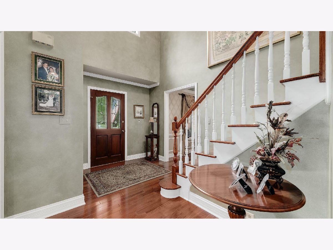
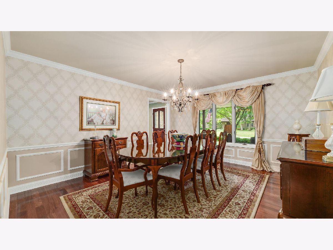
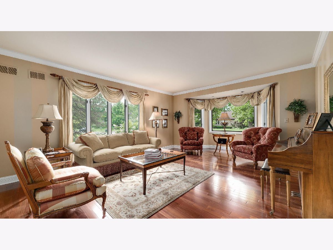
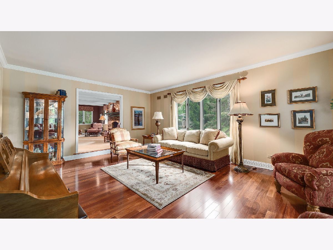
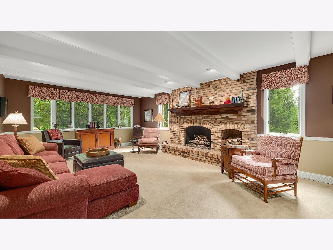
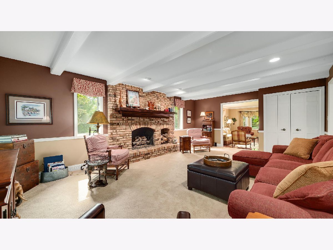
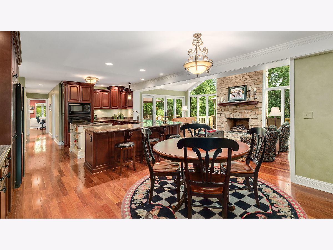
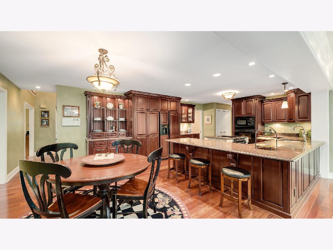
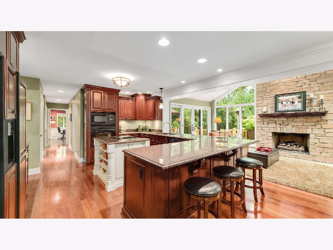
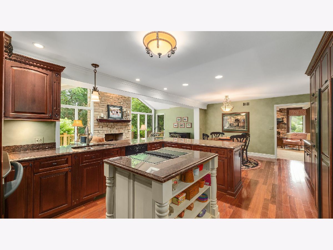
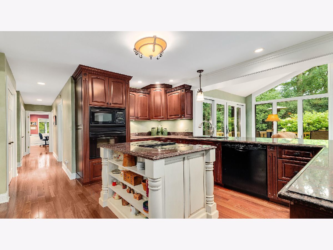
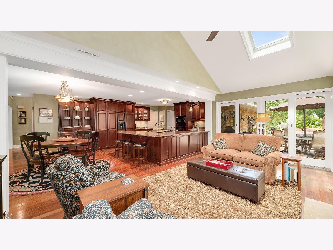
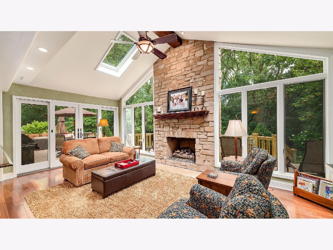
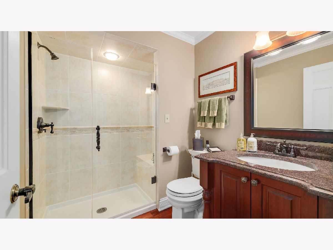
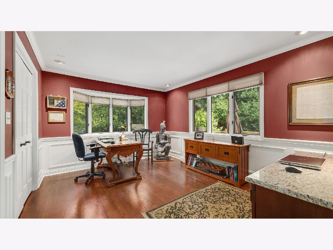
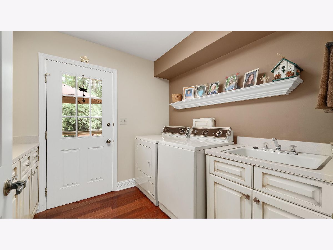
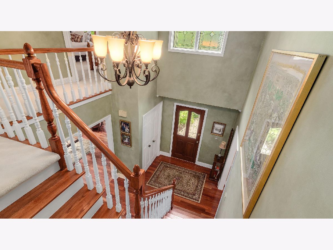
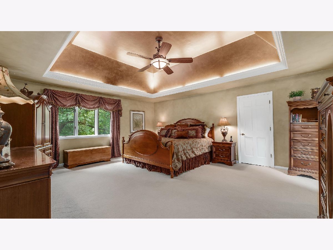
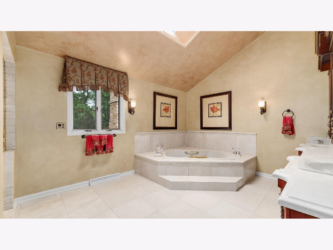
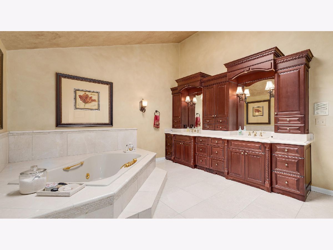
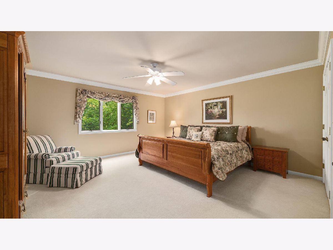
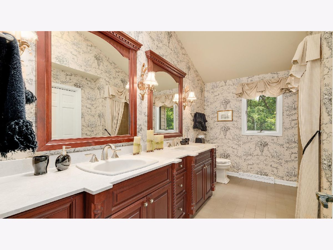
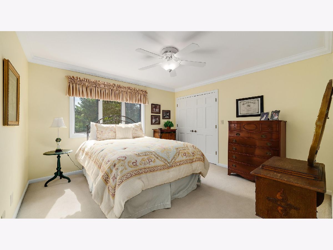
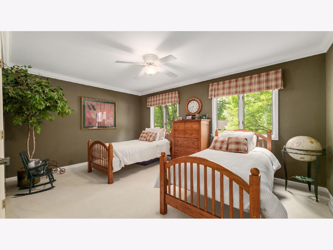
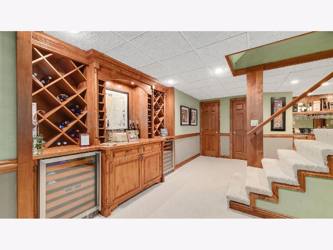
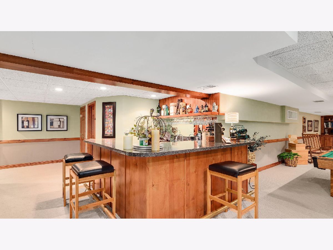
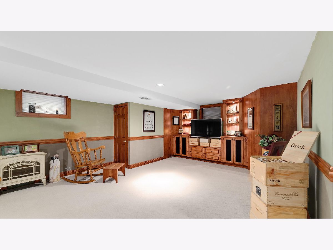
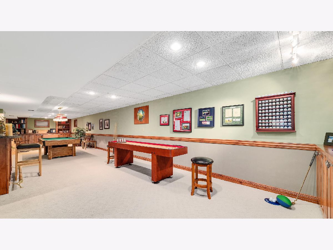
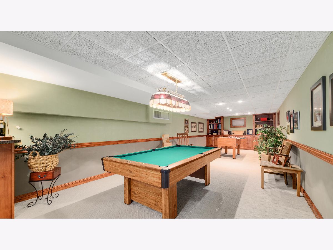
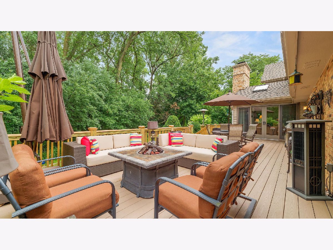
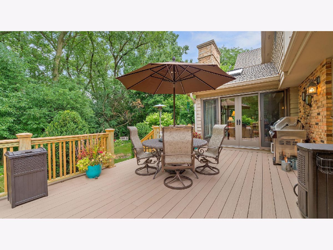
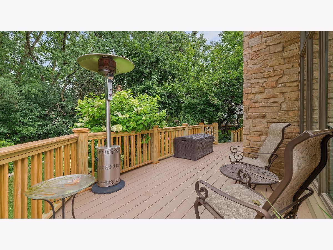
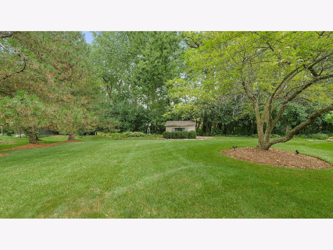
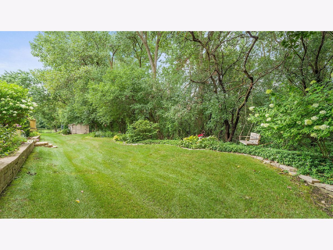
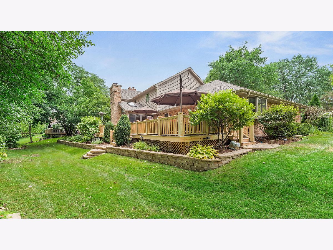
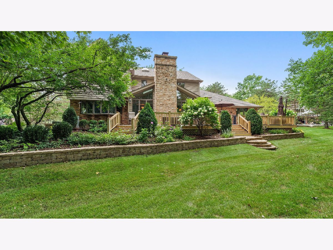
Room Specifics
Total Bedrooms: 4
Bedrooms Above Ground: 4
Bedrooms Below Ground: 0
Dimensions: —
Floor Type: Carpet
Dimensions: —
Floor Type: Carpet
Dimensions: —
Floor Type: Carpet
Full Bathrooms: 4
Bathroom Amenities: Whirlpool,Separate Shower,Steam Shower,Double Sink
Bathroom in Basement: 1
Rooms: Eating Area,Office,Great Room,Foyer
Basement Description: Finished
Other Specifics
| 3 | |
| — | |
| Asphalt | |
| Deck, Porch | |
| Cul-De-Sac,Irregular Lot,Landscaped,Mature Trees | |
| 170X117X201X135 | |
| — | |
| Full | |
| Vaulted/Cathedral Ceilings, Skylight(s), Bar-Wet, Hardwood Floors, First Floor Bedroom, In-Law Arrangement, First Floor Full Bath, Built-in Features, Walk-In Closet(s) | |
| Double Oven, Microwave, Dishwasher, Refrigerator, Bar Fridge, Freezer, Washer, Dryer, Disposal, Cooktop | |
| Not in DB | |
| — | |
| — | |
| — | |
| Wood Burning, Gas Starter |
Tax History
| Year | Property Taxes |
|---|---|
| 2020 | $15,979 |
Contact Agent
Nearby Similar Homes
Nearby Sold Comparables
Contact Agent
Listing Provided By
Coldwell Banker Realty






