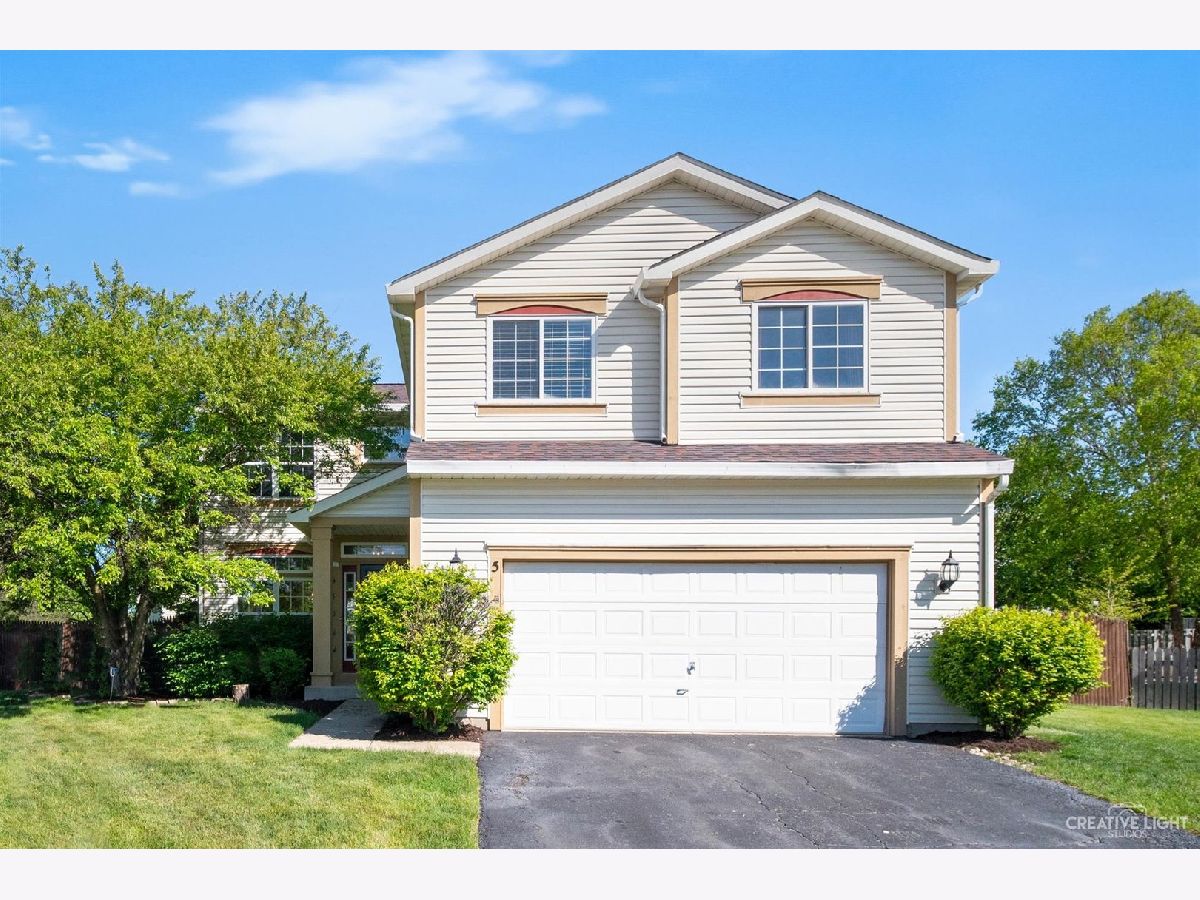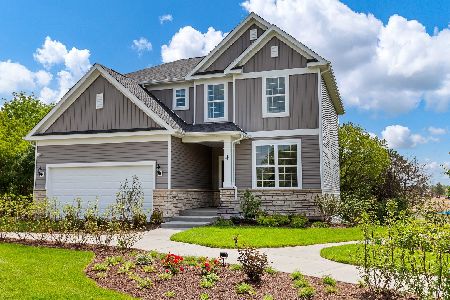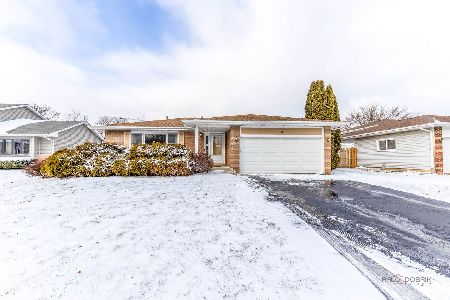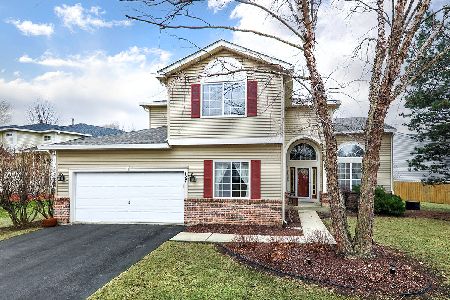5 Picnic Court, Bolingbrook, Illinois 60490
$410,000
|
Sold
|
|
| Status: | Closed |
| Sqft: | 2,480 |
| Cost/Sqft: | $157 |
| Beds: | 4 |
| Baths: | 3 |
| Year Built: | 1995 |
| Property Taxes: | $7,838 |
| Days On Market: | 1754 |
| Lot Size: | 0,19 |
Description
Gorgeous home located in the Naperville 204 school district. Welcoming entry leads to the open living and dining room that boasts natural light through the extended transom windows and is finished with bamboo flooring. Updated kitchen with granite counters, white cabinets, beautiful stacked stone backsplash, stainless steel appliances, pantry, and eat-in area with stunning pendant lighting and sliding glass door. The kitchen opens to the spacious family room that offers a brick wood burning fireplace with mantle, Bose surround sound, and transom windows. Large master suite boats a vaulted ceiling, sitting area, two walk-in closets and private bath. The master bath has an espresso stained dual vanity, ceramic tile, vaulted ceiling, and large soaking tub with tile surround and shower. Three spacious bedrooms and full bath complete the second level. Fully finished basement with recreation room and game room add additional square footage. Relax in the private backyard that is fully fenced and has been freshly mulched. Premium cul-de-sac location!
Property Specifics
| Single Family | |
| — | |
| — | |
| 1995 | |
| — | |
| — | |
| No | |
| 0.19 |
| Will | |
| Cider Creek | |
| 0 / Not Applicable | |
| — | |
| — | |
| — | |
| 11081061 | |
| 0701132010250000 |
Nearby Schools
| NAME: | DISTRICT: | DISTANCE: | |
|---|---|---|---|
|
Grade School
Builta Elementary School |
204 | — | |
|
Middle School
Gregory Middle School |
204 | Not in DB | |
|
High School
Neuqua Valley High School |
204 | Not in DB | |
Property History
| DATE: | EVENT: | PRICE: | SOURCE: |
|---|---|---|---|
| 24 Jun, 2021 | Sold | $410,000 | MRED MLS |
| 16 May, 2021 | Under contract | $390,000 | MRED MLS |
| 12 May, 2021 | Listed for sale | $390,000 | MRED MLS |

Room Specifics
Total Bedrooms: 4
Bedrooms Above Ground: 4
Bedrooms Below Ground: 0
Dimensions: —
Floor Type: —
Dimensions: —
Floor Type: —
Dimensions: —
Floor Type: —
Full Bathrooms: 3
Bathroom Amenities: Double Sink,Soaking Tub
Bathroom in Basement: 0
Rooms: —
Basement Description: —
Other Specifics
| 2 | |
| — | |
| — | |
| — | |
| — | |
| 45X140X139X120 | |
| Full | |
| — | |
| — | |
| — | |
| Not in DB | |
| — | |
| — | |
| — | |
| — |
Tax History
| Year | Property Taxes |
|---|---|
| 2021 | $7,838 |
Contact Agent
Nearby Similar Homes
Nearby Sold Comparables
Contact Agent
Listing Provided By
Compass









