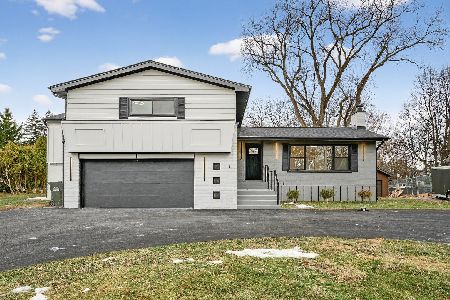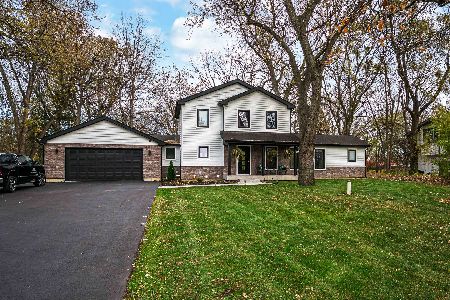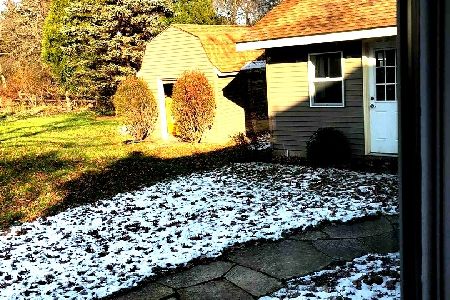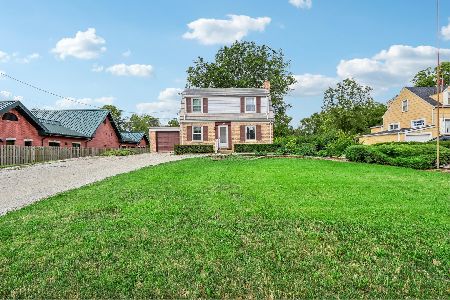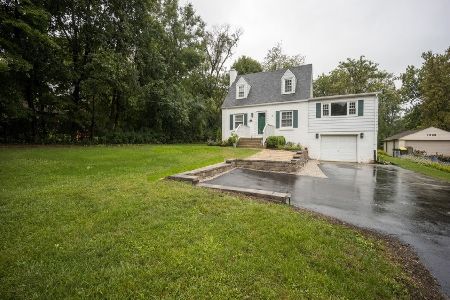5 Pine Street, Prospect Heights, Illinois 60070
$622,500
|
Sold
|
|
| Status: | Closed |
| Sqft: | 3,726 |
| Cost/Sqft: | $174 |
| Beds: | 3 |
| Baths: | 5 |
| Year Built: | 2001 |
| Property Taxes: | $14,391 |
| Days On Market: | 1635 |
| Lot Size: | 0,48 |
Description
Looking for a total different home?? This is it, absolutely beautiful, it's like being on vacation year round, lcustom built log sided home with 2x6 very solid construction, located on cul-de-sac, the wrap around porch will welcome you into the gorgeous foyer & 2 story open living room & kitchen with huge granite island & gazebo like eating area. 1st floor Master bedroom & bath with soaking tub & separate shower & duel sinks. 2nd floor has 2 good sized bedrooms with own baths & a loft for play area, office, studying. Basement to die for, bar is made with barn wood from Switzerland & Cuban cigar boxes. There is a dancefloor, game room with games included, 4th bedroom & full bath. The beautiful yard has stone fireplace, dry creek built next to walkway & speakers. This 4 bed 4.1 bath home is a MUST see, central vac, alarm system. Ideally located by Park district, tennis courts, golf course, football, library, walk to post office, Deli & Randhurst mall & restaurants. Hersey HS & the list goes on & on!
Property Specifics
| Single Family | |
| — | |
| — | |
| 2001 | |
| Full | |
| CUSTOM HOME | |
| No | |
| 0.48 |
| Cook | |
| — | |
| 0 / Not Applicable | |
| None | |
| Private Well | |
| Public Sewer | |
| 11163742 | |
| 03223070100000 |
Nearby Schools
| NAME: | DISTRICT: | DISTANCE: | |
|---|---|---|---|
|
Grade School
Dwight D Eisenhower Elementary S |
23 | — | |
|
Middle School
Macarthur Middle School |
23 | Not in DB | |
|
High School
John Hersey High School |
214 | Not in DB | |
Property History
| DATE: | EVENT: | PRICE: | SOURCE: |
|---|---|---|---|
| 25 Jul, 2018 | Under contract | $0 | MRED MLS |
| 14 Jun, 2018 | Listed for sale | $0 | MRED MLS |
| 8 Nov, 2021 | Sold | $622,500 | MRED MLS |
| 1 Oct, 2021 | Under contract | $649,900 | MRED MLS |
| — | Last price change | $699,900 | MRED MLS |
| 27 Jul, 2021 | Listed for sale | $719,900 | MRED MLS |
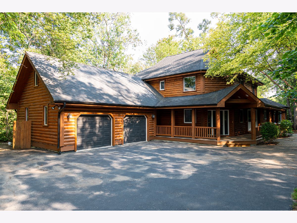
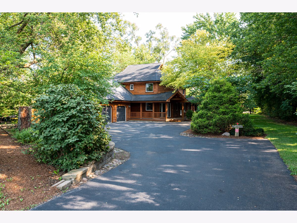
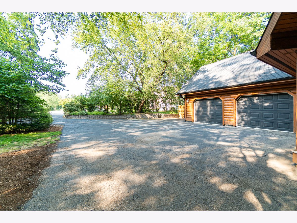
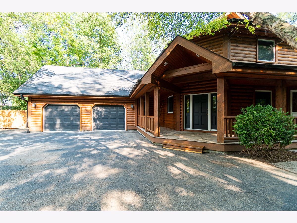
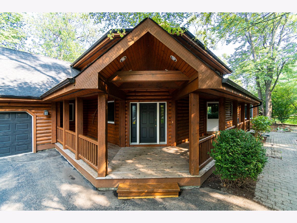
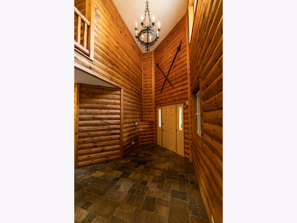
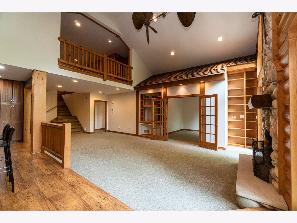
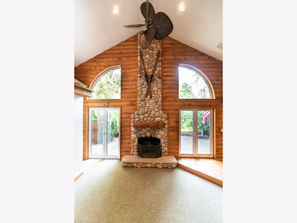
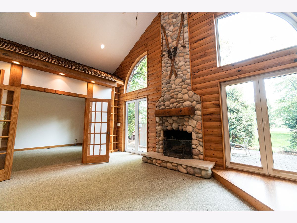
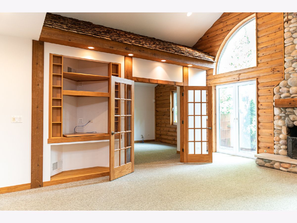
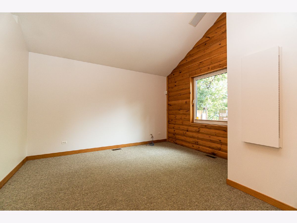
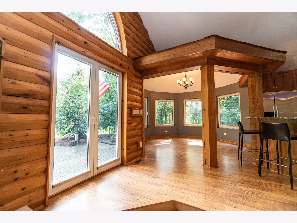
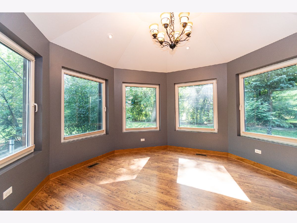
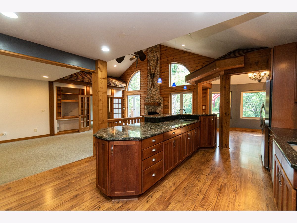
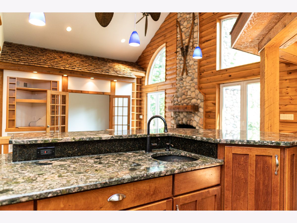
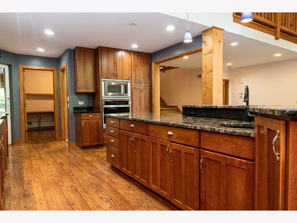
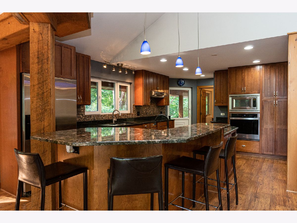
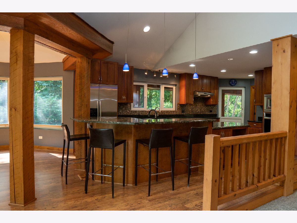
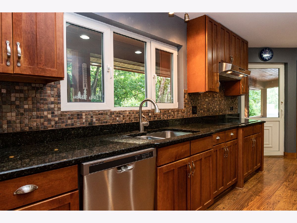
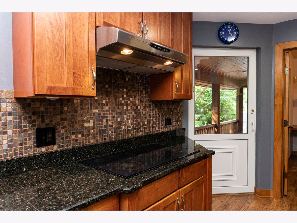
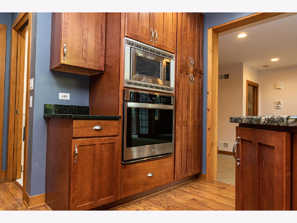
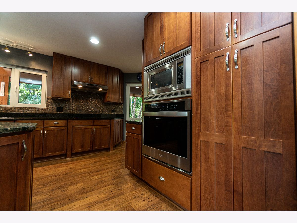
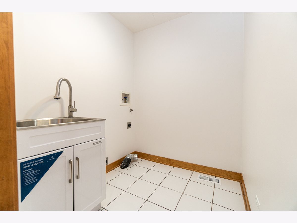
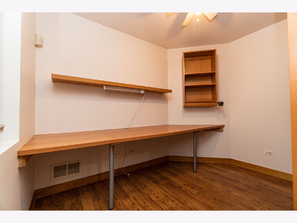
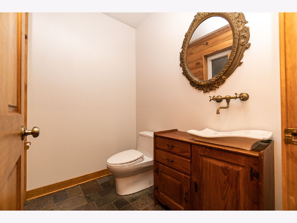
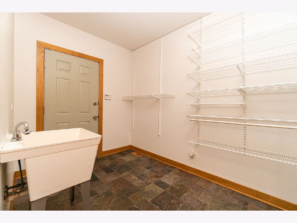
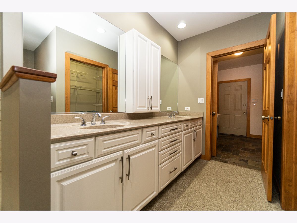
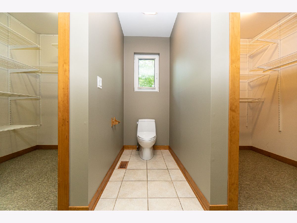
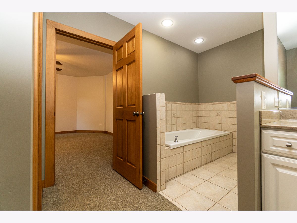
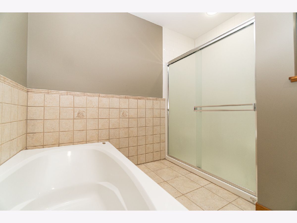
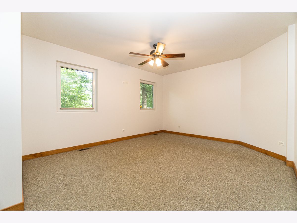
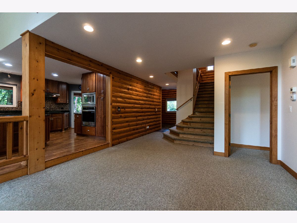
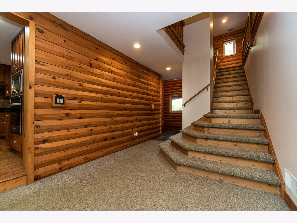
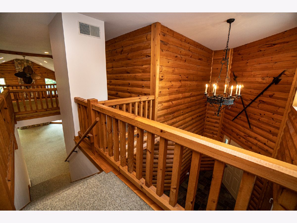
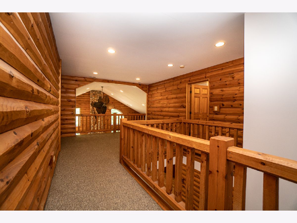
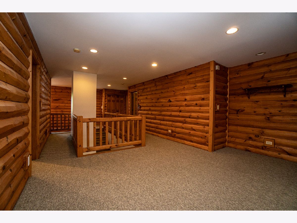
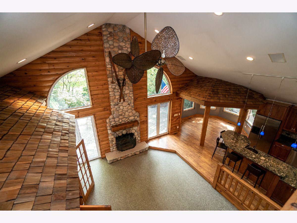
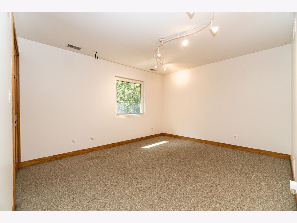
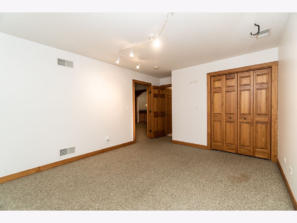
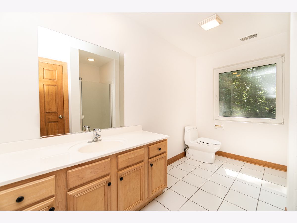
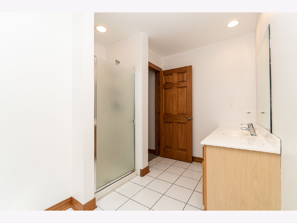
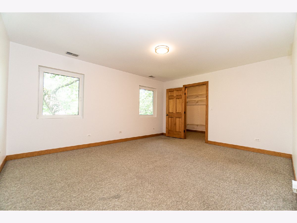
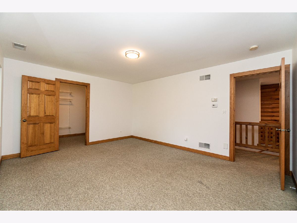
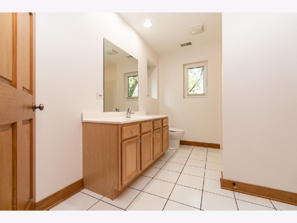
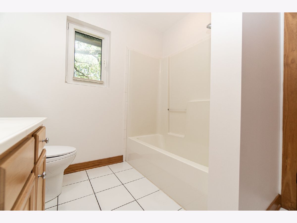
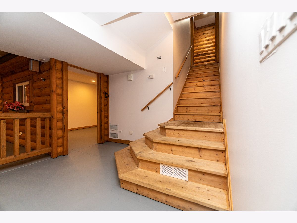
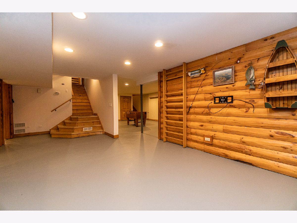
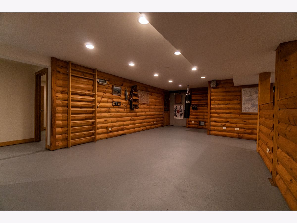
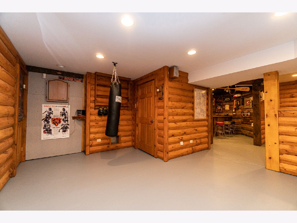
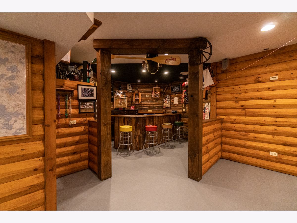
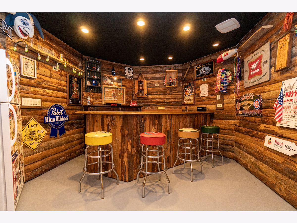
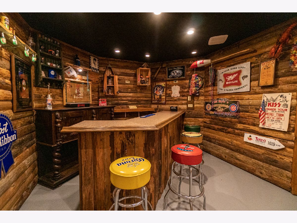
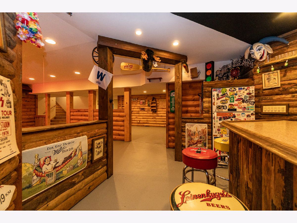
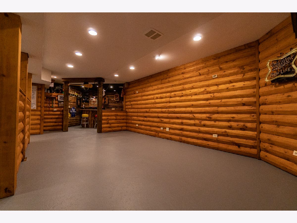
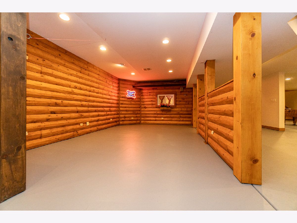
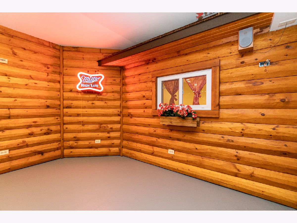
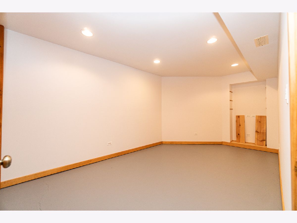
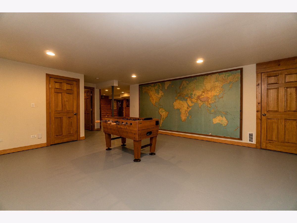
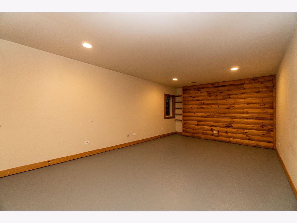
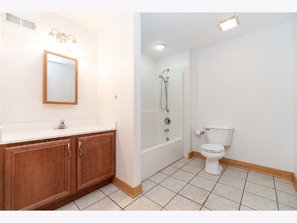
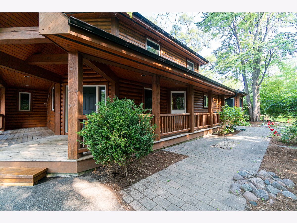
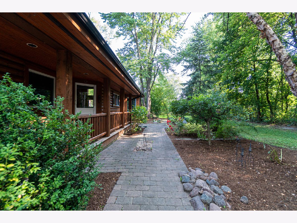
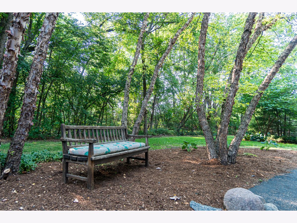
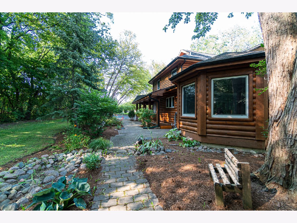
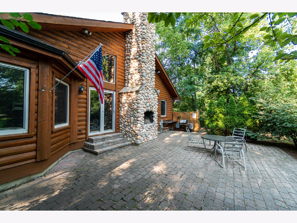
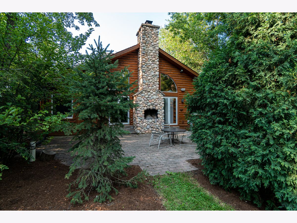
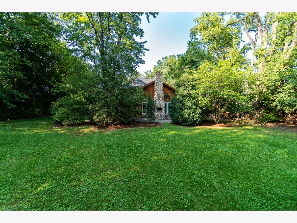
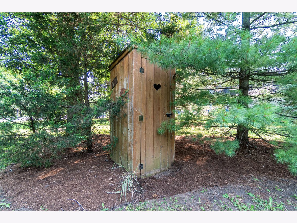
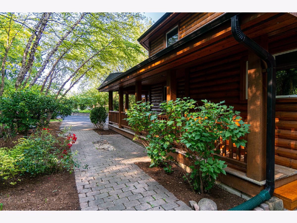
Room Specifics
Total Bedrooms: 4
Bedrooms Above Ground: 3
Bedrooms Below Ground: 1
Dimensions: —
Floor Type: Carpet
Dimensions: —
Floor Type: Carpet
Dimensions: —
Floor Type: Other
Full Bathrooms: 5
Bathroom Amenities: Separate Shower,Double Sink,Soaking Tub
Bathroom in Basement: 1
Rooms: Foyer,Game Room,Loft,Mud Room,Office,Play Room,Recreation Room,Walk In Closet
Basement Description: Finished
Other Specifics
| 2 | |
| Concrete Perimeter | |
| Asphalt | |
| Deck, Patio, Brick Paver Patio, Outdoor Grill, Fire Pit | |
| Cul-De-Sac | |
| 67 X 310 | |
| Pull Down Stair | |
| Full | |
| Vaulted/Cathedral Ceilings, Bar-Dry, Wood Laminate Floors, First Floor Bedroom, First Floor Laundry, First Floor Full Bath | |
| Range, Microwave, Dishwasher, Refrigerator, Disposal, Stainless Steel Appliance(s), Water Softener Rented | |
| Not in DB | |
| — | |
| — | |
| — | |
| Wood Burning, Gas Starter |
Tax History
| Year | Property Taxes |
|---|---|
| 2021 | $14,391 |
Contact Agent
Nearby Similar Homes
Nearby Sold Comparables
Contact Agent
Listing Provided By
RE/MAX Suburban

