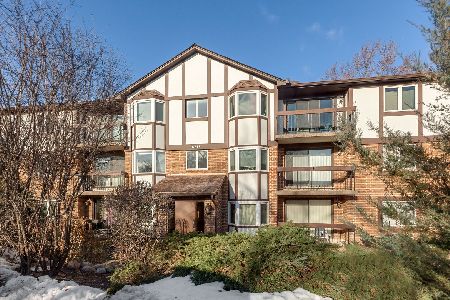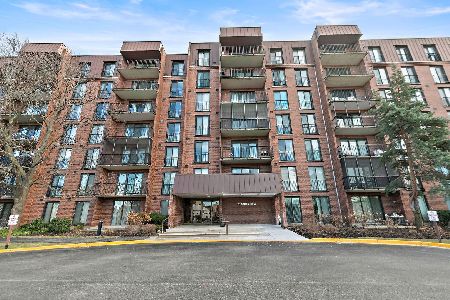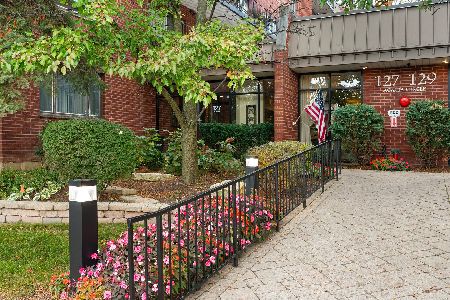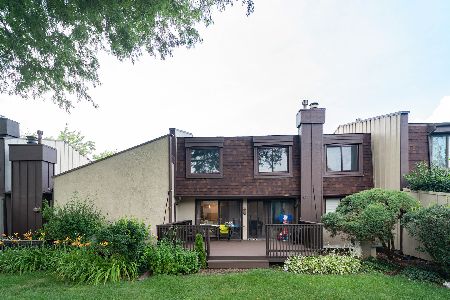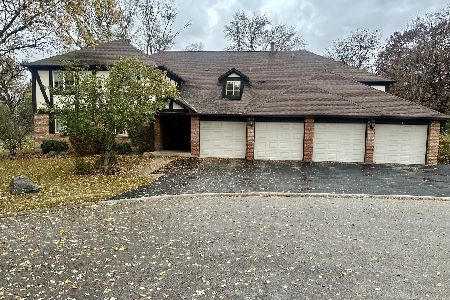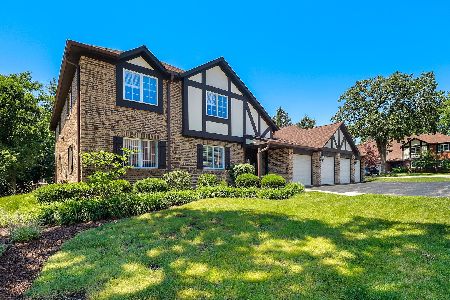5 Potawatomie Trail, Indian Head Park, Illinois 60525
$185,000
|
Sold
|
|
| Status: | Closed |
| Sqft: | 0 |
| Cost/Sqft: | — |
| Beds: | 3 |
| Baths: | 2 |
| Year Built: | 1980 |
| Property Taxes: | $3,702 |
| Days On Market: | 3833 |
| Lot Size: | 0,00 |
Description
Fabulous Indian Ridge 3BR & 2Full Bath Condo on 2nd level with two balconies. Attached One Car Gar & Many Updates. GFA/CAC new in 2013, Nest Thermostat, Boen Wood Flooring thruout. Custom LR Window treats, separate DR, Sizable Foyer Currently Used as an Office, All BR have Custom Closet Organizers. Huge Master Suite w/ LG Walk-In Closet, Master Bath w/ Concrete Counter & Glass Tiled Shower. Eat-In Kitch has Black Kitchen Aid Appliances. Util rm has Whirlpool HE Stackable Wash/Dry. Building has New Roof 2014 with no special assessment. PACE bus to Western Springs Metra Train. Storage room & Cable ready. Easy access to major expressways & close to shopping. Truly Move-In Ready!
Property Specifics
| Condos/Townhomes | |
| 2 | |
| — | |
| 1980 | |
| None | |
| 3 BR | |
| No | |
| — |
| Cook | |
| Indian Ridge | |
| 256 / Monthly | |
| Parking,Insurance,Lawn Care,Scavenger,Snow Removal | |
| Lake Michigan | |
| Public Sewer | |
| 08991835 | |
| 18201000511015 |
Nearby Schools
| NAME: | DISTRICT: | DISTANCE: | |
|---|---|---|---|
|
Grade School
Highlands Elementary School |
106 | — | |
|
Middle School
Highlands Middle School |
106 | Not in DB | |
|
High School
Lyons Twp High School |
204 | Not in DB | |
Property History
| DATE: | EVENT: | PRICE: | SOURCE: |
|---|---|---|---|
| 21 Sep, 2015 | Sold | $185,000 | MRED MLS |
| 27 Jul, 2015 | Under contract | $219,000 | MRED MLS |
| 23 Jul, 2015 | Listed for sale | $219,000 | MRED MLS |
| 2 Dec, 2024 | Sold | $324,800 | MRED MLS |
| 8 Nov, 2024 | Under contract | $319,900 | MRED MLS |
| 5 Nov, 2024 | Listed for sale | $319,900 | MRED MLS |
| 9 Jun, 2025 | Sold | $329,900 | MRED MLS |
| 1 May, 2025 | Under contract | $330,000 | MRED MLS |
| 26 Apr, 2025 | Listed for sale | $330,000 | MRED MLS |
Room Specifics
Total Bedrooms: 3
Bedrooms Above Ground: 3
Bedrooms Below Ground: 0
Dimensions: —
Floor Type: Wood Laminate
Dimensions: —
Floor Type: Wood Laminate
Full Bathrooms: 2
Bathroom Amenities: —
Bathroom in Basement: 0
Rooms: Foyer,Utility Room-2nd Floor
Basement Description: None
Other Specifics
| 1 | |
| Concrete Perimeter | |
| — | |
| Balcony, Storms/Screens, End Unit | |
| Cul-De-Sac | |
| COMMON | |
| — | |
| Full | |
| Laundry Hook-Up in Unit, Storage, Flexicore | |
| Range, Microwave, Dishwasher, Refrigerator, Washer, Dryer, Disposal | |
| Not in DB | |
| — | |
| — | |
| — | |
| — |
Tax History
| Year | Property Taxes |
|---|---|
| 2015 | $3,702 |
| 2024 | $4,615 |
Contact Agent
Nearby Similar Homes
Nearby Sold Comparables
Contact Agent
Listing Provided By
Realty Link, Ltd.

