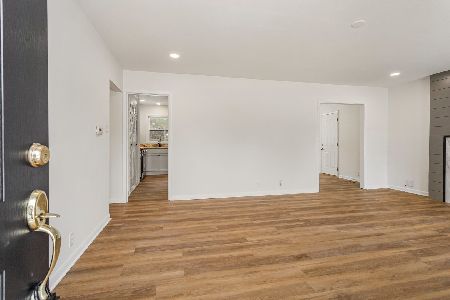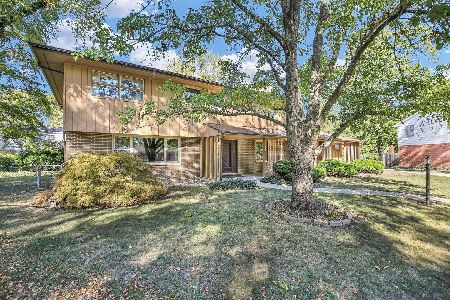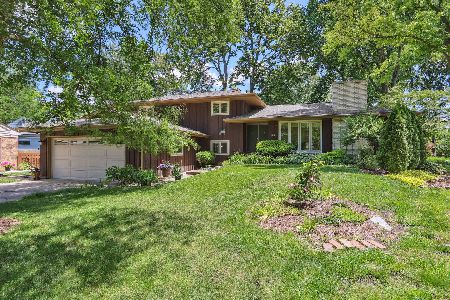5 Regent Court, Champaign, Illinois 61820
$198,000
|
Sold
|
|
| Status: | Closed |
| Sqft: | 2,118 |
| Cost/Sqft: | $99 |
| Beds: | 4 |
| Baths: | 4 |
| Year Built: | 1964 |
| Property Taxes: | $4,963 |
| Days On Market: | 2379 |
| Lot Size: | 0,35 |
Description
Make your dreams come true in this traditional 2 story home located in a mature neighborhood. Just minutes from U of I, restaurants, shopping and parks. Located on a quiet cul-de-sac, you will find 4 bedrooms 2 full and 2 half baths and a full basement. Lovely hardwood floors throughout first floor. Kitchen with all appliances. Granite island with cherry cabinet. Cherry corner cabinet. Full poured concrete wall basement has large recreation room and wet bar. Private room for office or hobbies, and laundry room. 2nd stack laundry in upstairs bedroom. Large back yard with many perennials and 9 x 12 outbuilding has many possibilities. 2 car garage. Well built home waiting for your creativity.
Property Specifics
| Single Family | |
| — | |
| Traditional | |
| 1964 | |
| Full | |
| — | |
| No | |
| 0.35 |
| Champaign | |
| Windsor Park | |
| — / Not Applicable | |
| None | |
| Public | |
| Public Sewer | |
| 10472204 | |
| 032025103013 |
Nearby Schools
| NAME: | DISTRICT: | DISTANCE: | |
|---|---|---|---|
|
Grade School
Champaign/middle Call Unit 4 351 |
4 | — | |
|
Middle School
Champaign/middle Call Unit 4 351 |
4 | Not in DB | |
|
High School
Central High School |
4 | Not in DB | |
Property History
| DATE: | EVENT: | PRICE: | SOURCE: |
|---|---|---|---|
| 11 Oct, 2019 | Sold | $198,000 | MRED MLS |
| 26 Aug, 2019 | Under contract | $209,900 | MRED MLS |
| 1 Aug, 2019 | Listed for sale | $209,900 | MRED MLS |
Room Specifics
Total Bedrooms: 4
Bedrooms Above Ground: 4
Bedrooms Below Ground: 0
Dimensions: —
Floor Type: Carpet
Dimensions: —
Floor Type: Carpet
Dimensions: —
Floor Type: Carpet
Full Bathrooms: 4
Bathroom Amenities: —
Bathroom in Basement: 1
Rooms: Office,Family Room
Basement Description: Partially Finished
Other Specifics
| 2 | |
| Concrete Perimeter,Other | |
| Concrete | |
| Patio, Porch, Workshop | |
| Irregular Lot | |
| 120X80X141.60X47.95X104.75 | |
| Pull Down Stair | |
| Full | |
| Bar-Wet, Hardwood Floors, Second Floor Laundry | |
| Double Oven, Dishwasher, Refrigerator, Washer, Dryer, Disposal, Cooktop, Range Hood, Other | |
| Not in DB | |
| — | |
| — | |
| — | |
| Wood Burning |
Tax History
| Year | Property Taxes |
|---|---|
| 2019 | $4,963 |
Contact Agent
Nearby Similar Homes
Nearby Sold Comparables
Contact Agent
Listing Provided By
RE/MAX Choice







