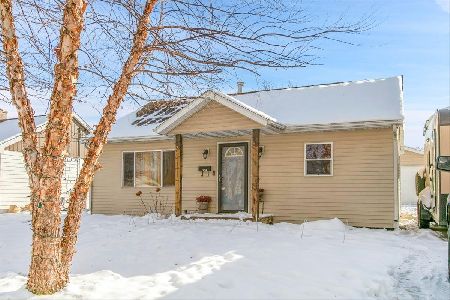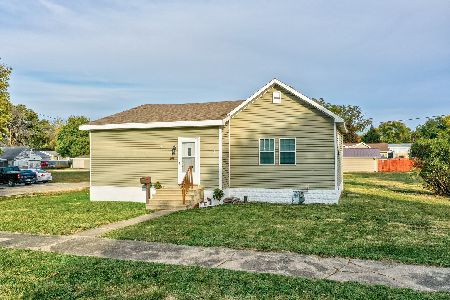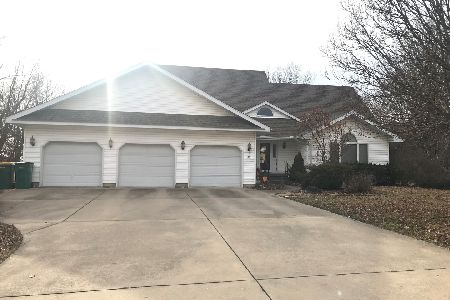5 Rhett Butler Drive, Streator, Illinois 61364
$242,000
|
Sold
|
|
| Status: | Closed |
| Sqft: | 2,743 |
| Cost/Sqft: | $95 |
| Beds: | 4 |
| Baths: | 3 |
| Year Built: | 1989 |
| Property Taxes: | $8,782 |
| Days On Market: | 3076 |
| Lot Size: | 0,72 |
Description
Looking for a spacious home? This beautiful ranch home has 4 bedrooms, 3 bathrooms, 2 kitchens, 2 fireplaces, 3 car garage, walk out basement to a patio, waterfall, pond, storage shed on three quarters of an acre of land. First floor has a sprawling living room with a gas log fireplace, master bedroom with a master bathroom containing double closets, whirlpool tub and separate shower, 2nd bedroom, dining room, breakfast nook, kitchen and sun room. The walkout basement includes a family room with a woodburning fireplace, 2 large bedrooms, kitchenette, recreation room, laundry room and storage room. It also has stairs leading up to the 3 car garage for a perfect in law arrangement if needed. The walkout basement leads to a patio, waterfall, pond and enormous yard.
Property Specifics
| Single Family | |
| — | |
| Ranch | |
| 1989 | |
| Full,Walkout | |
| — | |
| No | |
| 0.72 |
| La Salle | |
| — | |
| 0 / Not Applicable | |
| None | |
| Public | |
| Septic-Mechanical | |
| 09726820 | |
| 3239311005 |
Nearby Schools
| NAME: | DISTRICT: | DISTANCE: | |
|---|---|---|---|
|
Middle School
Northlawn Junior High School |
44 | Not in DB | |
|
High School
Streator Twp High School |
40 | Not in DB | |
Property History
| DATE: | EVENT: | PRICE: | SOURCE: |
|---|---|---|---|
| 17 Aug, 2018 | Sold | $242,000 | MRED MLS |
| 9 Jul, 2018 | Under contract | $260,000 | MRED MLS |
| — | Last price change | $267,500 | MRED MLS |
| 18 Aug, 2017 | Listed for sale | $270,000 | MRED MLS |
Room Specifics
Total Bedrooms: 4
Bedrooms Above Ground: 4
Bedrooms Below Ground: 0
Dimensions: —
Floor Type: Carpet
Dimensions: —
Floor Type: Carpet
Dimensions: —
Floor Type: Carpet
Full Bathrooms: 3
Bathroom Amenities: Whirlpool,Separate Shower
Bathroom in Basement: 1
Rooms: Breakfast Room,Recreation Room,Kitchen,Heated Sun Room,Foyer,Storage
Basement Description: Finished,Exterior Access
Other Specifics
| 3.5 | |
| Concrete Perimeter | |
| Concrete | |
| Patio | |
| Irregular Lot,Pond(s) | |
| 89X126X113X164X250 | |
| Pull Down Stair | |
| Full | |
| Vaulted/Cathedral Ceilings, Skylight(s), First Floor Bedroom, In-Law Arrangement, First Floor Full Bath | |
| Range, Microwave, Dishwasher, Refrigerator, Washer, Dryer, Disposal | |
| Not in DB | |
| Street Paved | |
| — | |
| — | |
| Wood Burning, Gas Log, Heatilator |
Tax History
| Year | Property Taxes |
|---|---|
| 2018 | $8,782 |
Contact Agent
Nearby Similar Homes
Nearby Sold Comparables
Contact Agent
Listing Provided By
Re/Max Country






