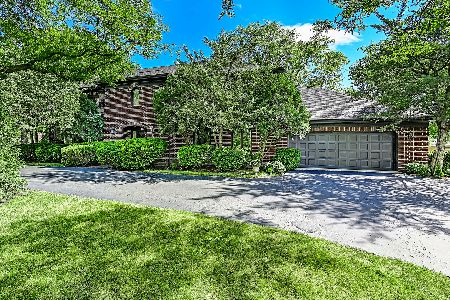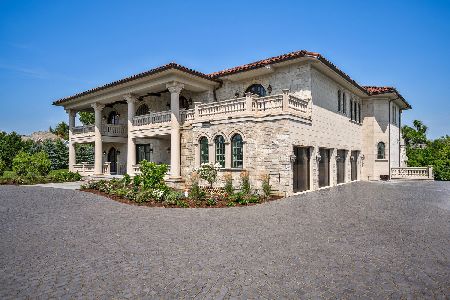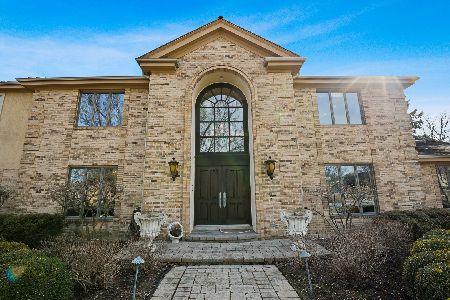5 Rucci Court, Burr Ridge, Illinois 60527
$1,425,000
|
Sold
|
|
| Status: | Closed |
| Sqft: | 10,000 |
| Cost/Sqft: | $190 |
| Beds: | 6 |
| Baths: | 9 |
| Year Built: | 1999 |
| Property Taxes: | $32,933 |
| Days On Market: | 5983 |
| Lot Size: | 0,96 |
Description
Beautiful,pristine 10,000 sq ft home flooded with light! 17 spacious rooms nest on approx 1 acre of lush,beautifully landscaped,private lot on quiet cul-de-sac. Superbly detailed rooms boast center atrium,gracious circular staircase,two story ceilings & windows,formal dining rm,all en-suite bedrooms,rich millwork,4 fireplaces & 4 car garage. Wine connoisseurs will delight in 2500 wine room. Hinsdale school district
Property Specifics
| Single Family | |
| — | |
| English | |
| 1999 | |
| Full,Walkout | |
| — | |
| No | |
| 0.96 |
| Cook | |
| — | |
| 0 / Not Applicable | |
| None | |
| Lake Michigan | |
| Sewer-Storm, Overhead Sewers | |
| 07314058 | |
| 18191030660000 |
Nearby Schools
| NAME: | DISTRICT: | DISTANCE: | |
|---|---|---|---|
|
Grade School
Elm Elementary School |
181 | — | |
|
Middle School
Hinsdale Middle School |
181 | Not in DB | |
|
High School
Hinsdale Central High School |
86 | Not in DB | |
Property History
| DATE: | EVENT: | PRICE: | SOURCE: |
|---|---|---|---|
| 29 Oct, 2010 | Sold | $1,425,000 | MRED MLS |
| 20 Sep, 2010 | Under contract | $1,895,000 | MRED MLS |
| — | Last price change | $2,250,000 | MRED MLS |
| 1 Sep, 2009 | Listed for sale | $2,250,000 | MRED MLS |
Room Specifics
Total Bedrooms: 6
Bedrooms Above Ground: 6
Bedrooms Below Ground: 0
Dimensions: —
Floor Type: —
Dimensions: —
Floor Type: —
Dimensions: —
Floor Type: —
Dimensions: —
Floor Type: —
Dimensions: —
Floor Type: —
Full Bathrooms: 9
Bathroom Amenities: Whirlpool,Separate Shower,Steam Shower
Bathroom in Basement: 1
Rooms: Bedroom 5,Bedroom 6,Den,Eating Area,Recreation Room,Sitting Room,Utility Room-1st Floor,Other Room
Basement Description: Finished
Other Specifics
| 4 | |
| Concrete Perimeter | |
| Concrete | |
| Deck, Patio | |
| Cul-De-Sac,Landscaped | |
| 72X246X69X304X177 | |
| Pull Down Stair | |
| Full | |
| Vaulted/Cathedral Ceilings, Skylight(s), Sauna/Steam Room, Hot Tub, Bar-Wet | |
| Double Oven, Range, Microwave, Dishwasher, Refrigerator, Bar Fridge, Washer, Dryer, Disposal | |
| Not in DB | |
| Sidewalks, Street Lights, Street Paved | |
| — | |
| — | |
| Wood Burning, Gas Starter |
Tax History
| Year | Property Taxes |
|---|---|
| 2010 | $32,933 |
Contact Agent
Nearby Similar Homes
Nearby Sold Comparables
Contact Agent
Listing Provided By
Berkshire Hathaway HomeServices KoenigRubloff










