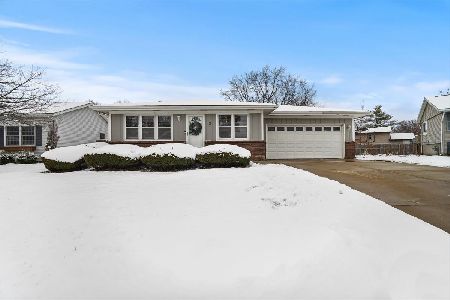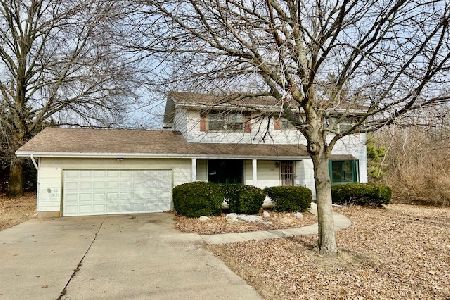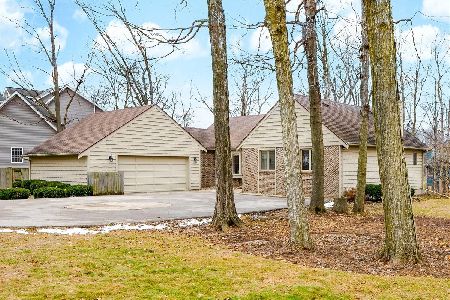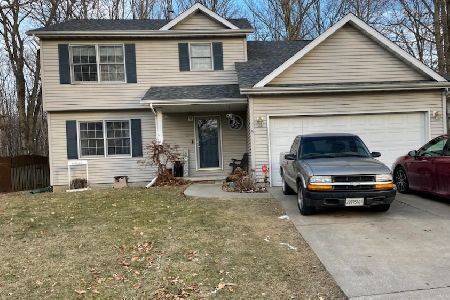5 Shagbark Court, Bloomington, Illinois 61701
$165,500
|
Sold
|
|
| Status: | Closed |
| Sqft: | 1,867 |
| Cost/Sqft: | $90 |
| Beds: | 4 |
| Baths: | 3 |
| Year Built: | 1990 |
| Property Taxes: | $4,523 |
| Days On Market: | 2302 |
| Lot Size: | 0,24 |
Description
Charming 2 story home in a quiet, serene wooded setting! This home has farmhouse charm throughout and beautifully set back on a wooded lot with tons of mature trees! Featuring 4 bedrooms, 2 full and 1 half baths, this home has room to spare! Main floor features living room with cozy built in wood-burning fireplace, separate but open dining room, updated kitchen with tall beautiful cabinetry and peninsula for extra prep space or breakfast bar. The main floor also has updated beautiful wood-laminate floors (2017) - these details make this home so lovely! An additional room could be a formal living room or office space! Upstairs offers four spacious bedrooms including the master bath and an additional full bathroom. 1/2 bath on main floor has been updated as well! Partially finished lower level has additional family room, tons of storage and laundry is located in the basement as well. Beautiful fenced back yard, quiet serene setting and charming front porch all add up to make this home perfect for you!!!
Property Specifics
| Single Family | |
| — | |
| Traditional | |
| 1990 | |
| Full | |
| — | |
| No | |
| 0.24 |
| Mc Lean | |
| Oakwoods | |
| — / Not Applicable | |
| None | |
| Public | |
| Public Sewer | |
| 10538225 | |
| 2117152008 |
Nearby Schools
| NAME: | DISTRICT: | DISTANCE: | |
|---|---|---|---|
|
Grade School
Pepper Ridge Elementary |
5 | — | |
|
Middle School
Parkside Jr High |
5 | Not in DB | |
|
High School
Normal Community West High Schoo |
5 | Not in DB | |
Property History
| DATE: | EVENT: | PRICE: | SOURCE: |
|---|---|---|---|
| 19 Dec, 2019 | Sold | $165,500 | MRED MLS |
| 8 Nov, 2019 | Under contract | $168,900 | MRED MLS |
| — | Last price change | $173,500 | MRED MLS |
| 4 Oct, 2019 | Listed for sale | $173,500 | MRED MLS |
Room Specifics
Total Bedrooms: 4
Bedrooms Above Ground: 4
Bedrooms Below Ground: 0
Dimensions: —
Floor Type: Wood Laminate
Dimensions: —
Floor Type: Wood Laminate
Dimensions: —
Floor Type: Wood Laminate
Full Bathrooms: 3
Bathroom Amenities: —
Bathroom in Basement: 0
Rooms: Family Room,Other Room
Basement Description: Partially Finished
Other Specifics
| 2 | |
| — | |
| — | |
| Deck, Porch | |
| Cul-De-Sac,Fenced Yard,Landscaped,Wooded,Mature Trees | |
| 99X135 | |
| — | |
| Full | |
| Wood Laminate Floors, Walk-In Closet(s) | |
| Range, Microwave, Dishwasher, Refrigerator | |
| Not in DB | |
| — | |
| — | |
| — | |
| Wood Burning |
Tax History
| Year | Property Taxes |
|---|---|
| 2019 | $4,523 |
Contact Agent
Nearby Similar Homes
Nearby Sold Comparables
Contact Agent
Listing Provided By
RE/MAX Rising







