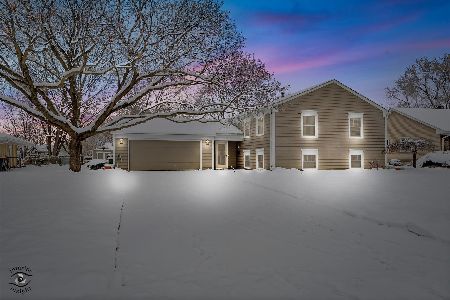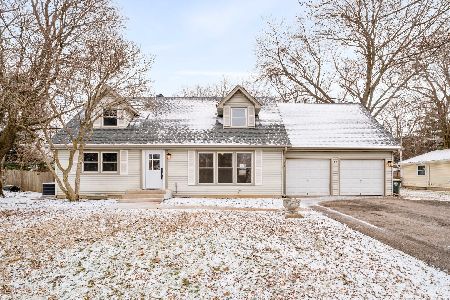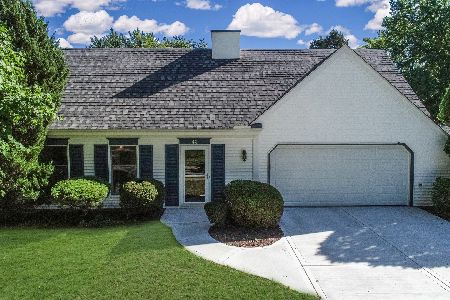5 Sherwick Road, Oswego, Illinois 60543
$235,000
|
Sold
|
|
| Status: | Closed |
| Sqft: | 1,618 |
| Cost/Sqft: | $142 |
| Beds: | 3 |
| Baths: | 2 |
| Year Built: | 1977 |
| Property Taxes: | $5,293 |
| Days On Market: | 2846 |
| Lot Size: | 0,00 |
Description
Beautifully updated, immaculately maintained & perfectly located with nice curb appeal. A ranch home with full finished Basement on Oswego Side, Boulder Hill! Custom Built By Trades Class. Freshly painted and brand new carpet throughout the home. Newer Wood laminated flooring in family room. Fully updated kitchen with new SS appliances, tiles and backsplash, - 3 Bedrooms, 2 Full Baths & Full Basement! On Tree Lined Street Close to Schools, Parks & Civic Center! Formal Living Room as Well as Family Room w/Wood Burning Fireplace! Full Basement w/Recreation Room & Lots of Storage Space, Plumbed for Bathroom. Large Yard with Mature Trees, Trex Deck & Large Shed for Your Lawn! 2 Car Attached Garage!
Property Specifics
| Single Family | |
| — | |
| Ranch | |
| 1977 | |
| Full | |
| RANCH WITH BASEMENT | |
| No | |
| 0 |
| Kendall | |
| Boulder Hill | |
| 0 / Not Applicable | |
| None | |
| Public | |
| Public Sewer | |
| 09907046 | |
| 1008430012 |
Nearby Schools
| NAME: | DISTRICT: | DISTANCE: | |
|---|---|---|---|
|
Grade School
Boulder Hill Elementary School |
308 | — | |
|
Middle School
Thompson Junior High School |
308 | Not in DB | |
|
High School
Oswego High School |
308 | Not in DB | |
Property History
| DATE: | EVENT: | PRICE: | SOURCE: |
|---|---|---|---|
| 20 Jul, 2011 | Sold | $164,000 | MRED MLS |
| 19 Jun, 2011 | Under contract | $169,900 | MRED MLS |
| 16 Jun, 2011 | Listed for sale | $169,900 | MRED MLS |
| 11 May, 2018 | Sold | $235,000 | MRED MLS |
| 8 Apr, 2018 | Under contract | $230,000 | MRED MLS |
| 5 Apr, 2018 | Listed for sale | $230,000 | MRED MLS |
Room Specifics
Total Bedrooms: 3
Bedrooms Above Ground: 3
Bedrooms Below Ground: 0
Dimensions: —
Floor Type: Carpet
Dimensions: —
Floor Type: Carpet
Full Bathrooms: 2
Bathroom Amenities: —
Bathroom in Basement: 0
Rooms: Eating Area,Recreation Room
Basement Description: Finished
Other Specifics
| 2 | |
| Concrete Perimeter | |
| Asphalt | |
| Deck, Storms/Screens | |
| — | |
| 97X146X64X144 | |
| Unfinished | |
| Full | |
| First Floor Bedroom, First Floor Full Bath | |
| Range, Dishwasher, Refrigerator, Washer, Dryer | |
| Not in DB | |
| Pool, Tennis Courts, Sidewalks, Street Lights, Street Paved | |
| — | |
| — | |
| Wood Burning, Gas Starter |
Tax History
| Year | Property Taxes |
|---|---|
| 2011 | $3,880 |
| 2018 | $5,293 |
Contact Agent
Nearby Similar Homes
Nearby Sold Comparables
Contact Agent
Listing Provided By
Coldwell Banker Residential






