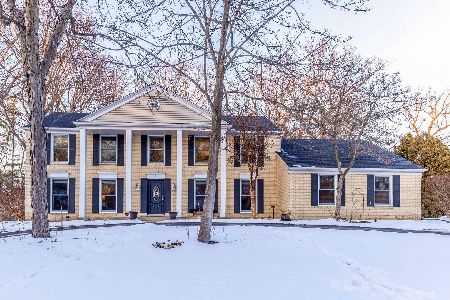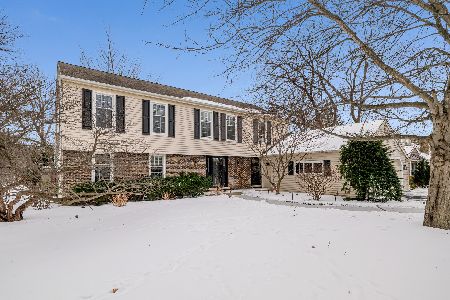5 Sherwood Drive, Lincolnshire, Illinois 60069
$605,000
|
Sold
|
|
| Status: | Closed |
| Sqft: | 0 |
| Cost/Sqft: | — |
| Beds: | 4 |
| Baths: | 3 |
| Year Built: | 1972 |
| Property Taxes: | $12,750 |
| Days On Market: | 6017 |
| Lot Size: | 0,00 |
Description
Beautifully updated/meticulously maintained. 4 bed 2.1 bath.Lg traditional foyer centered between comfortablle living room & private den.Kitchen features top-of-line appliances,granite counters,table space.Family room has wb fireplace/bay windows overlooking deck.scenic yard.Master suite w/walk-in-closet and lrg bath w/double vanity + luxury Jacuzzi shower.Partially finished bsmnt make this home complete.
Property Specifics
| Single Family | |
| — | |
| Colonial | |
| 1972 | |
| Partial | |
| — | |
| No | |
| — |
| Lake | |
| Lincolnshire Square | |
| 0 / Not Applicable | |
| None | |
| Lake Michigan | |
| Public Sewer | |
| 07318547 | |
| 15133060110000 |
Nearby Schools
| NAME: | DISTRICT: | DISTANCE: | |
|---|---|---|---|
|
Grade School
Laura B Sprague School |
103 | — | |
|
Middle School
Daniel Wright Junior High School |
103 | Not in DB | |
|
High School
Adlai E Stevenson High School |
125 | Not in DB | |
Property History
| DATE: | EVENT: | PRICE: | SOURCE: |
|---|---|---|---|
| 30 Jun, 2008 | Sold | $660,000 | MRED MLS |
| 27 May, 2008 | Under contract | $699,000 | MRED MLS |
| 4 Feb, 2008 | Listed for sale | $699,000 | MRED MLS |
| 19 Nov, 2009 | Sold | $605,000 | MRED MLS |
| 22 Sep, 2009 | Under contract | $639,900 | MRED MLS |
| 5 Sep, 2009 | Listed for sale | $639,900 | MRED MLS |
| 26 Aug, 2014 | Sold | $612,500 | MRED MLS |
| 3 Jul, 2014 | Under contract | $639,900 | MRED MLS |
| — | Last price change | $659,900 | MRED MLS |
| 11 Jun, 2014 | Listed for sale | $659,900 | MRED MLS |
| 6 Jul, 2018 | Sold | $550,000 | MRED MLS |
| 18 May, 2018 | Under contract | $565,000 | MRED MLS |
| — | Last price change | $584,900 | MRED MLS |
| 12 Apr, 2018 | Listed for sale | $584,900 | MRED MLS |
Room Specifics
Total Bedrooms: 4
Bedrooms Above Ground: 4
Bedrooms Below Ground: 0
Dimensions: —
Floor Type: Hardwood
Dimensions: —
Floor Type: Hardwood
Dimensions: —
Floor Type: Hardwood
Full Bathrooms: 3
Bathroom Amenities: Separate Shower
Bathroom in Basement: 0
Rooms: Den,Foyer,Recreation Room,Utility Room-1st Floor
Basement Description: —
Other Specifics
| 2 | |
| — | |
| Asphalt | |
| Deck | |
| — | |
| 108X81X223X146 | |
| — | |
| Full | |
| — | |
| Range, Microwave, Dishwasher, Refrigerator | |
| Not in DB | |
| — | |
| — | |
| — | |
| Wood Burning |
Tax History
| Year | Property Taxes |
|---|---|
| 2008 | $12,856 |
| 2009 | $12,750 |
| 2014 | $13,721 |
| 2018 | $14,265 |
Contact Agent
Nearby Similar Homes
Nearby Sold Comparables
Contact Agent
Listing Provided By
Koenig & Strey Real Living







