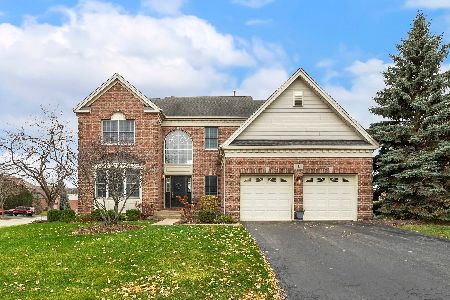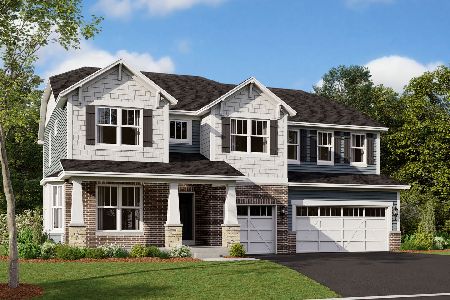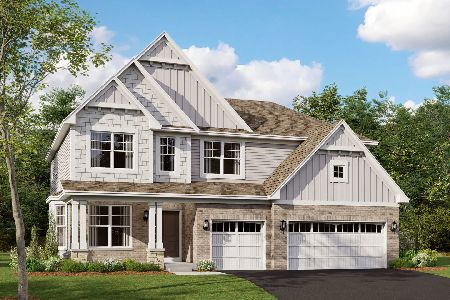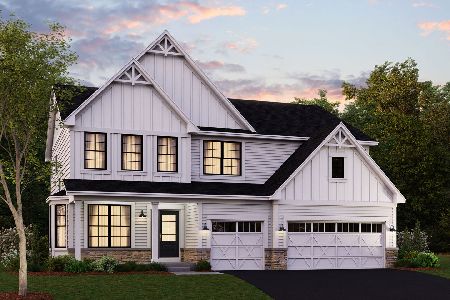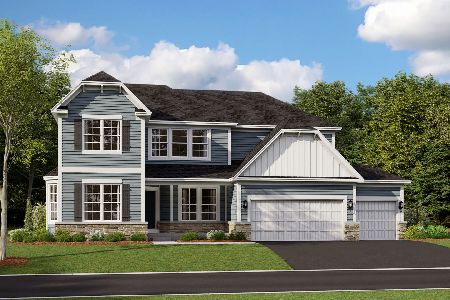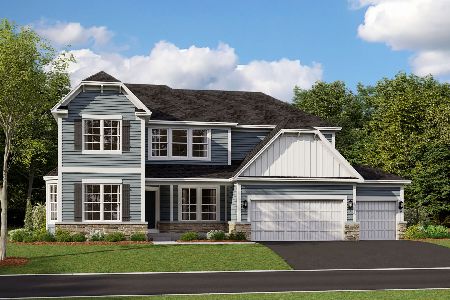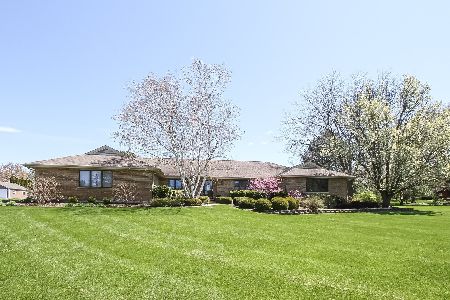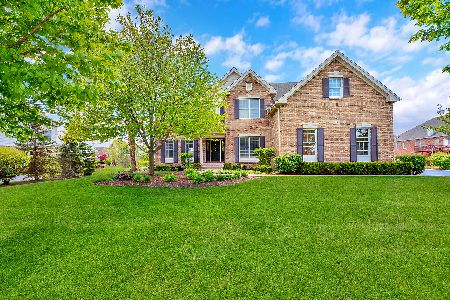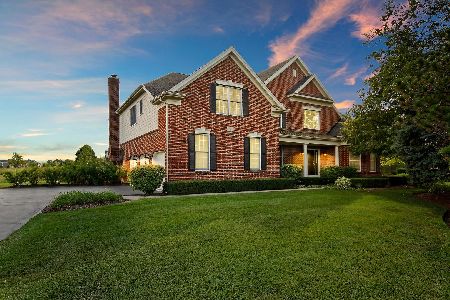5 Somerset Hills Court, Hawthorn Woods, Illinois 60047
$485,000
|
Sold
|
|
| Status: | Closed |
| Sqft: | 3,884 |
| Cost/Sqft: | $126 |
| Beds: | 4 |
| Baths: | 4 |
| Year Built: | 2005 |
| Property Taxes: | $15,791 |
| Days On Market: | 2479 |
| Lot Size: | 0,54 |
Description
This Beautiful Executive home has many upgrades, starting with its brick paved walk way that leads your guests up to your front door. Walking in with its 2 story foyer with elegant sitting room to the left, large dining room to the right with professional wains coat paneling and both finished with crown molding. Large bedroom on first floor. The living room is inviting with its with dramatic 2 story fireplace, crown molding and great southern exposure that can give many hours of natural light. Gourmet kitchen has stunning dark wood cabinets with a dramatic neutral granite counter tops. Matching island has breakfast bar, Newer appliances. Breakfast eating area. Large walk in pantry. Settle in to your beautiful Master Suite with columns and separate sitting area or can double for an extra office area. walk down the stairs to 2 huge walk in closets and natural lighting in this large master bath with soaking tub and separate shower. 2 vanities.
Property Specifics
| Single Family | |
| — | |
| Colonial | |
| 2005 | |
| Full | |
| — | |
| No | |
| 0.54 |
| Lake | |
| Hawthorn Woods Country Club | |
| 305 / Monthly | |
| Insurance,Security | |
| Community Well | |
| Public Sewer | |
| 10342834 | |
| 10334051030000 |
Nearby Schools
| NAME: | DISTRICT: | DISTANCE: | |
|---|---|---|---|
|
Grade School
Fremont Elementary School |
79 | — | |
|
Middle School
Fremont Middle School |
79 | Not in DB | |
|
High School
Mundelein Cons High School |
120 | Not in DB | |
Property History
| DATE: | EVENT: | PRICE: | SOURCE: |
|---|---|---|---|
| 19 Jul, 2019 | Sold | $485,000 | MRED MLS |
| 20 Jun, 2019 | Under contract | $489,900 | MRED MLS |
| — | Last price change | $499,900 | MRED MLS |
| 11 Apr, 2019 | Listed for sale | $519,900 | MRED MLS |
Room Specifics
Total Bedrooms: 4
Bedrooms Above Ground: 4
Bedrooms Below Ground: 0
Dimensions: —
Floor Type: Carpet
Dimensions: —
Floor Type: Carpet
Dimensions: —
Floor Type: Carpet
Full Bathrooms: 4
Bathroom Amenities: Separate Shower,Double Sink,Soaking Tub
Bathroom in Basement: 0
Rooms: Sitting Room,Pantry
Basement Description: Unfinished
Other Specifics
| 3 | |
| Concrete Perimeter | |
| Asphalt | |
| Patio, Porch | |
| — | |
| 115X160X178X125 | |
| — | |
| Full | |
| Hardwood Floors, First Floor Laundry | |
| Double Oven, Microwave, Dishwasher, Cooktop | |
| Not in DB | |
| Clubhouse, Pool, Tennis Courts, Street Paved | |
| — | |
| — | |
| — |
Tax History
| Year | Property Taxes |
|---|---|
| 2019 | $15,791 |
Contact Agent
Nearby Similar Homes
Nearby Sold Comparables
Contact Agent
Listing Provided By
Better Homes and Gardens Real Estate Star Homes

