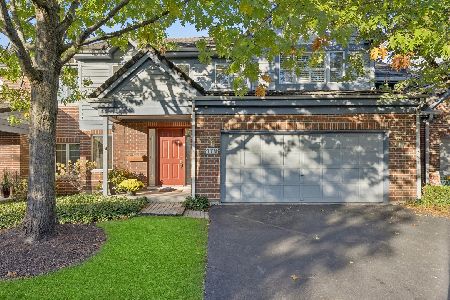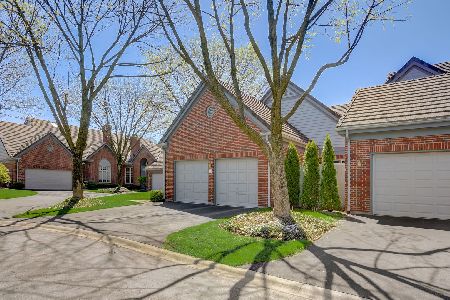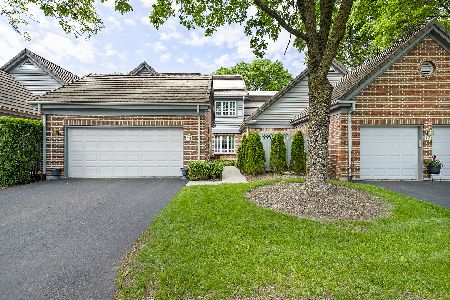5 Southgate Court, Burr Ridge, Illinois 60527
$550,000
|
Sold
|
|
| Status: | Closed |
| Sqft: | 2,000 |
| Cost/Sqft: | $275 |
| Beds: | 2 |
| Baths: | 4 |
| Year Built: | 1990 |
| Property Taxes: | $7,702 |
| Days On Market: | 2056 |
| Lot Size: | 0,00 |
Description
ONE OF THE BEST LOCATION IN CHASEMOOR SUBDIVISION, WITH INCREDIBLE POND VIEWS! FRESHLY PAINTED THREW OUT THE PLACE, NEW CARPETS IN THE BASEMENT AND SECOND FLOOR, NEW WASHER/DRYER,DISHWASHER,HUMIDIFIER, MOVE IN READY! MASTER BEDROOM HAVE SPECTACULAR VIEWS OF NATURE.NEW CLOSET ORGANIZERS. FULL FINISHED BASEMENT WITH BEDROOM,FULL BATHROOM AND OFFICE.TWO SIDED FIREPLACE IN FAMILY AND LIVING ROOMS,GREAT ADITION IN CHICAGO WINTERS.VERY CONVENIENT LOCATION FOR COMMUTERS,FEW MINUTES TO HIGHWAY 55 AND 294,WALKING DISTANCE TO BURR RIDGE VILLAGE CENTER,SHOPPING AND DINING.
Property Specifics
| Condos/Townhomes | |
| 2 | |
| — | |
| 1990 | |
| Full,English | |
| CROMWELL | |
| Yes | |
| — |
| Cook | |
| Chasemoor | |
| 458 / Monthly | |
| Insurance,Exterior Maintenance,Lawn Care,Scavenger,Snow Removal | |
| Lake Michigan | |
| Sewer-Storm | |
| 10731077 | |
| 18303000271067 |
Nearby Schools
| NAME: | DISTRICT: | DISTANCE: | |
|---|---|---|---|
|
Grade School
Pleasantdale Elementary School |
107 | — | |
|
Middle School
Pleasantdale Middle School |
107 | Not in DB | |
|
High School
Lyons Twp High School |
204 | Not in DB | |
Property History
| DATE: | EVENT: | PRICE: | SOURCE: |
|---|---|---|---|
| 16 May, 2007 | Sold | $520,000 | MRED MLS |
| 16 Mar, 2007 | Under contract | $529,500 | MRED MLS |
| — | Last price change | $545,000 | MRED MLS |
| 13 Sep, 2006 | Listed for sale | $579,900 | MRED MLS |
| 4 Feb, 2019 | Sold | $495,000 | MRED MLS |
| 7 Jan, 2019 | Under contract | $499,500 | MRED MLS |
| 5 Jan, 2019 | Listed for sale | $499,500 | MRED MLS |
| 18 Sep, 2020 | Sold | $550,000 | MRED MLS |
| 25 Jul, 2020 | Under contract | $549,999 | MRED MLS |
| 1 Jun, 2020 | Listed for sale | $549,999 | MRED MLS |

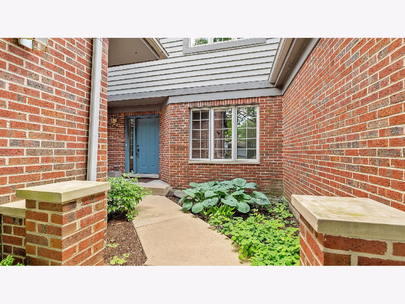
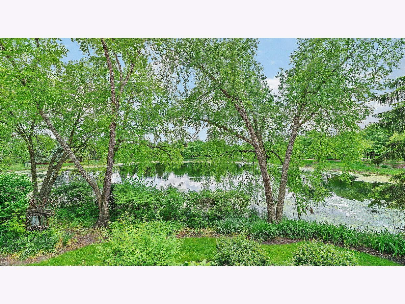
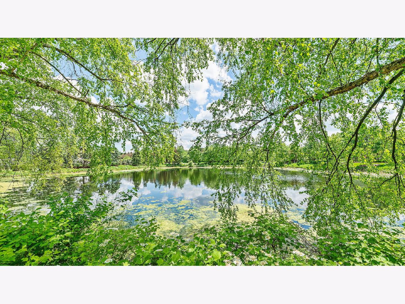
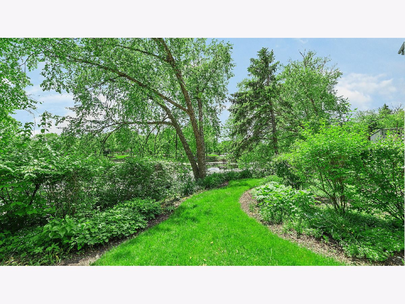
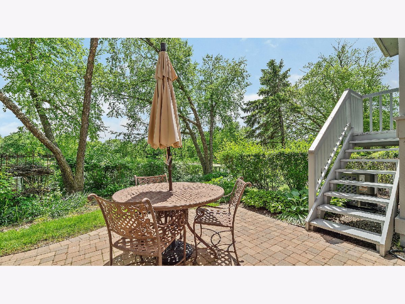
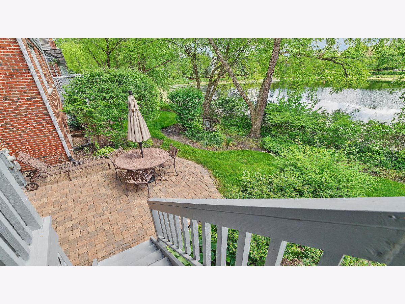
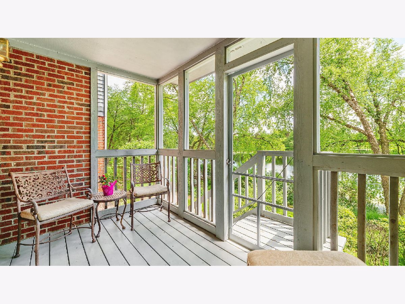
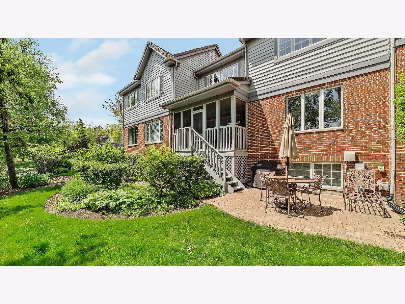
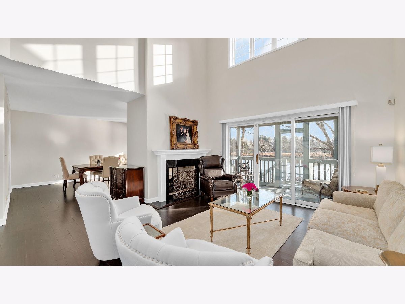
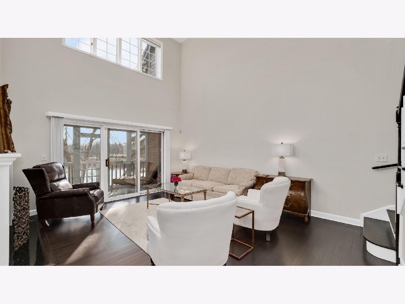
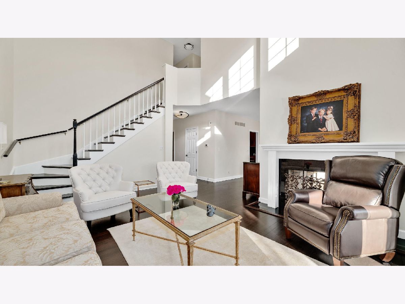
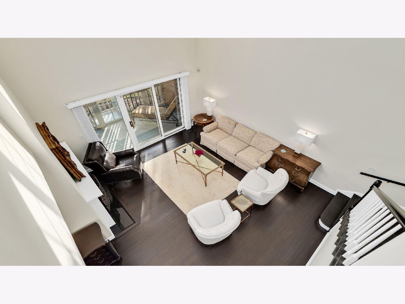
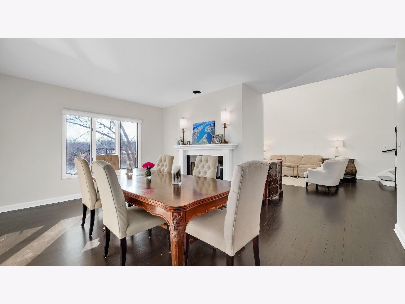
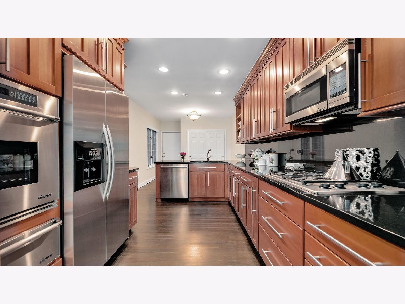
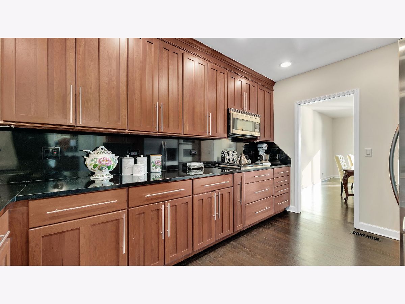
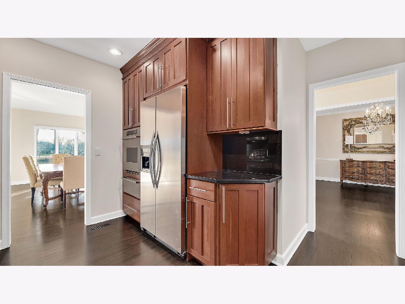
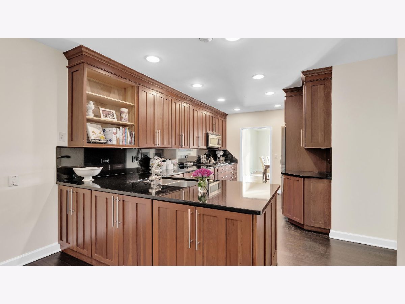
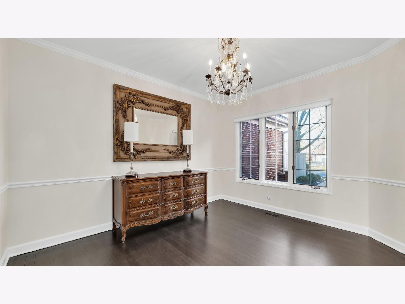
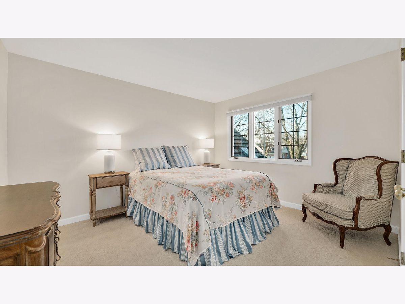
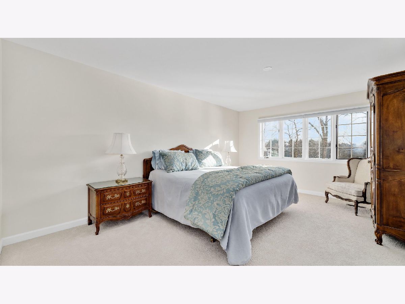
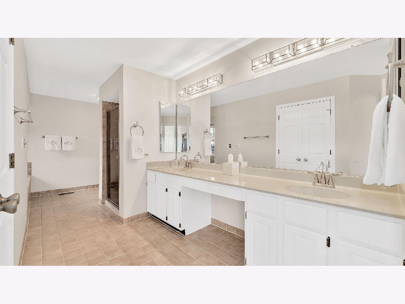
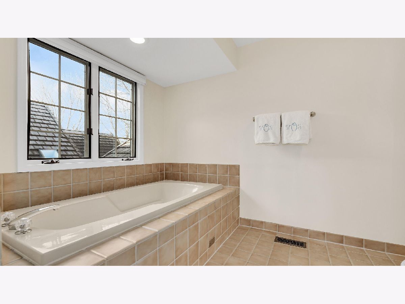
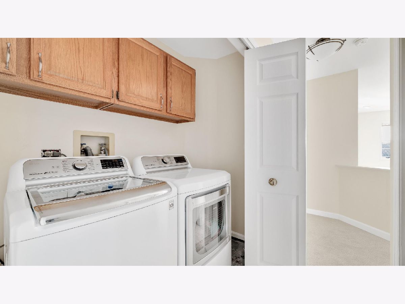
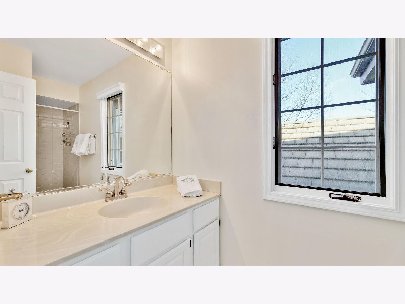
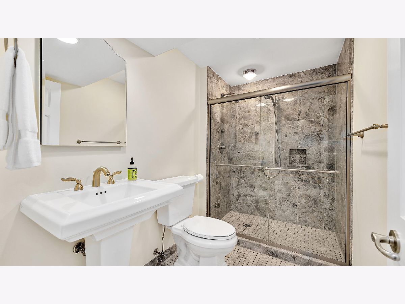
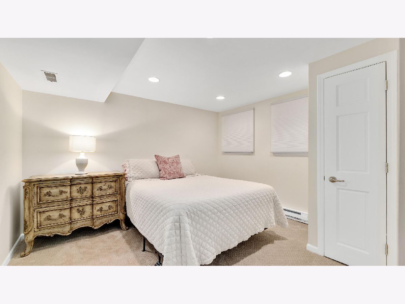
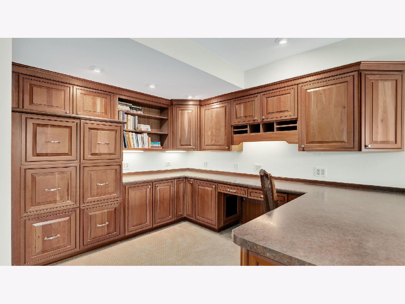
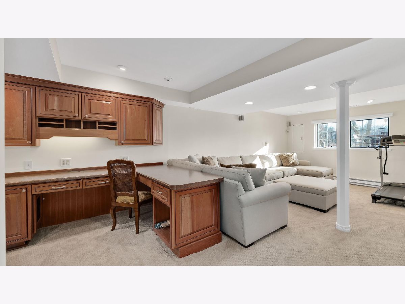
Room Specifics
Total Bedrooms: 3
Bedrooms Above Ground: 2
Bedrooms Below Ground: 1
Dimensions: —
Floor Type: Carpet
Dimensions: —
Floor Type: Carpet
Full Bathrooms: 4
Bathroom Amenities: Whirlpool,Separate Shower,Double Sink
Bathroom in Basement: 1
Rooms: Screened Porch,Recreation Room,Utility Room-Lower Level,Enclosed Porch,Breakfast Room
Basement Description: Finished
Other Specifics
| 2 | |
| — | |
| Asphalt | |
| Deck, Porch, Storms/Screens, Outdoor Grill | |
| Common Grounds,Cul-De-Sac,Landscaped,Pond(s),Water View | |
| COMMON | |
| — | |
| Full | |
| Vaulted/Cathedral Ceilings, Hardwood Floors, Second Floor Laundry, Laundry Hook-Up in Unit, Storage, Walk-In Closet(s) | |
| Range, Microwave, Dishwasher, Refrigerator, Washer, Dryer, Disposal | |
| Not in DB | |
| — | |
| — | |
| — | |
| Double Sided, Wood Burning, Gas Log, Gas Starter |
Tax History
| Year | Property Taxes |
|---|---|
| 2007 | $5,084 |
| 2019 | $6,747 |
| 2020 | $7,702 |
Contact Agent
Nearby Sold Comparables
Contact Agent
Listing Provided By
Compass

