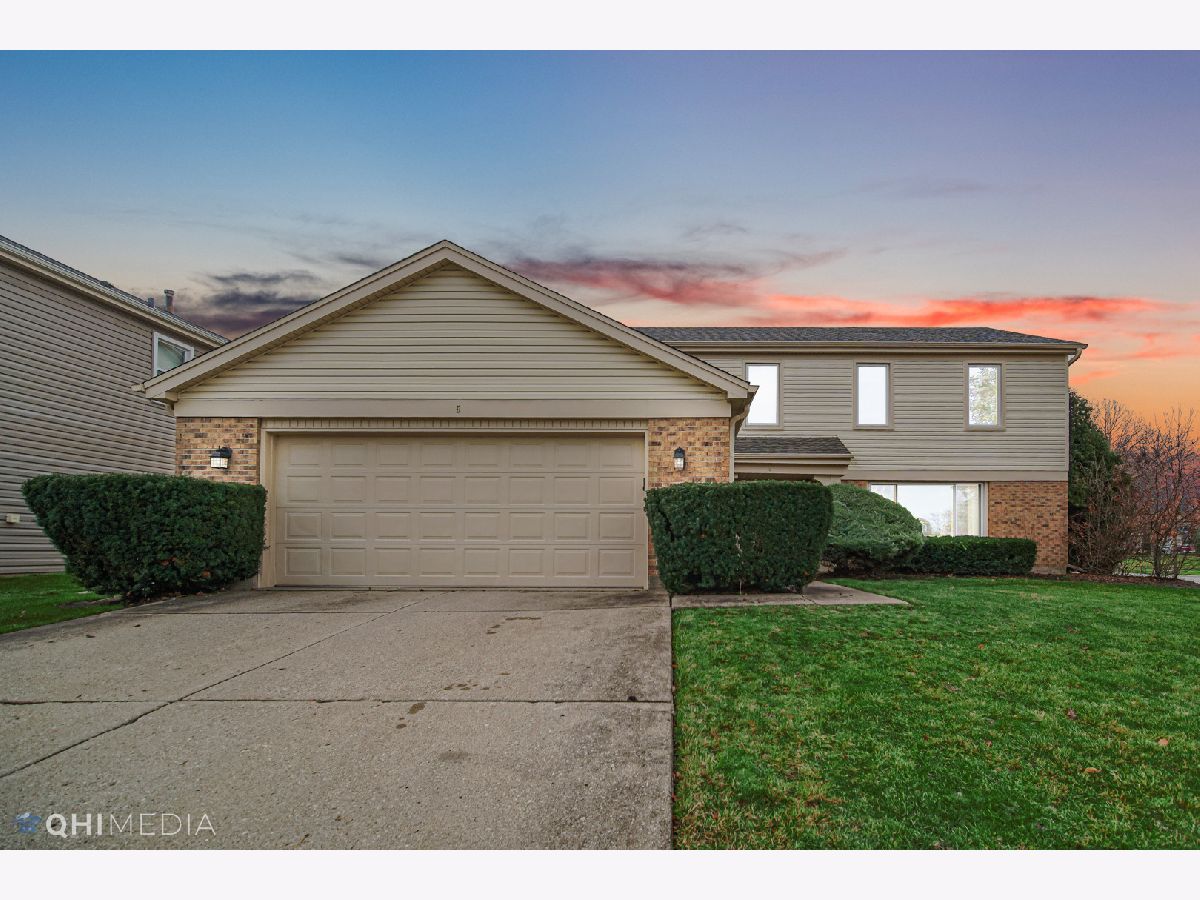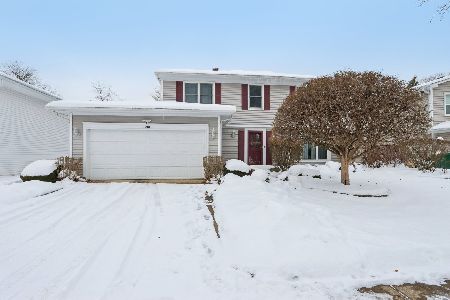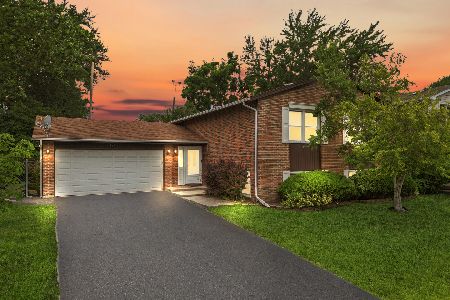5 Sunridge Lane, Buffalo Grove, Illinois 60089
$510,000
|
Sold
|
|
| Status: | Closed |
| Sqft: | 2,444 |
| Cost/Sqft: | $209 |
| Beds: | 4 |
| Baths: | 3 |
| Year Built: | 1979 |
| Property Taxes: | $12,682 |
| Days On Market: | 750 |
| Lot Size: | 0,21 |
Description
CLEAN AND TRULY MOVE-IN READY! Nearly 2500 sqft 4 BEDROOM 2.1 bath home with a 2.5 car garage! Northeast facing home on a corner lot with GREAT natural light! Stevenson Highschool with Tripp elementary and Aptakasic middle school! BLUE RIBBON schools! One of the best layouts in the subdivision with 4 large bedrooms! Tons of upgrades on both levels! 2 story entry foyer. New/Newer light fixtures. Upgraded maple kitchen cabinets. Granite counters and tile backsplash. ALL new stainless steel kitchen appliances (2019). Great cabinet space with multiple pantry cabinets and storage. The entire main level has hardwood flooring (2018). Completely renovated main-level powder room. Large master bedroom with a true walk-in closet. Dual sink vanity with extra granite counter space in the master bathroom. ALL 4 bedrooms have ceiling can lights. Multiple bedrooms are large enough to be considered master bedrooms! Full house freshly painted in 2023. Concrete driveway. FULL tear off roof, gutters, soffit and siding done in 2014/2015. Ultra plush luxury carpets. NEW AC/FURNACE (2020). Upgraded vinyl replacement windows. Home is ready for a new family!
Property Specifics
| Single Family | |
| — | |
| — | |
| 1979 | |
| — | |
| LAURELBROOK | |
| No | |
| 0.21 |
| Lake | |
| Highland Point | |
| 0 / Not Applicable | |
| — | |
| — | |
| — | |
| 11926384 | |
| 15331010080000 |
Nearby Schools
| NAME: | DISTRICT: | DISTANCE: | |
|---|---|---|---|
|
Grade School
Tripp School |
102 | — | |
|
Middle School
Meridian Middle School |
102 | Not in DB | |
|
High School
Adlai E Stevenson High School |
125 | Not in DB | |
|
Alternate Elementary School
Earl Pritchett School |
— | Not in DB | |
|
Alternate Junior High School
Aptakisic Junior High School |
— | Not in DB | |
Property History
| DATE: | EVENT: | PRICE: | SOURCE: |
|---|---|---|---|
| 31 Dec, 2013 | Sold | $363,500 | MRED MLS |
| 15 Nov, 2013 | Under contract | $379,500 | MRED MLS |
| — | Last price change | $379,900 | MRED MLS |
| 25 Sep, 2013 | Listed for sale | $389,500 | MRED MLS |
| 8 Feb, 2024 | Sold | $510,000 | MRED MLS |
| 2 Jan, 2024 | Under contract | $509,900 | MRED MLS |
| 28 Dec, 2023 | Listed for sale | $509,900 | MRED MLS |




























Room Specifics
Total Bedrooms: 4
Bedrooms Above Ground: 4
Bedrooms Below Ground: 0
Dimensions: —
Floor Type: —
Dimensions: —
Floor Type: —
Dimensions: —
Floor Type: —
Full Bathrooms: 3
Bathroom Amenities: —
Bathroom in Basement: 0
Rooms: —
Basement Description: None
Other Specifics
| 2.5 | |
| — | |
| Concrete | |
| — | |
| — | |
| 91.5 X 104.9 X 66.1 X 101 | |
| — | |
| — | |
| — | |
| — | |
| Not in DB | |
| — | |
| — | |
| — | |
| — |
Tax History
| Year | Property Taxes |
|---|---|
| 2013 | $10,550 |
| 2024 | $12,682 |
Contact Agent
Nearby Similar Homes
Nearby Sold Comparables
Contact Agent
Listing Provided By
Property Economics Inc.






