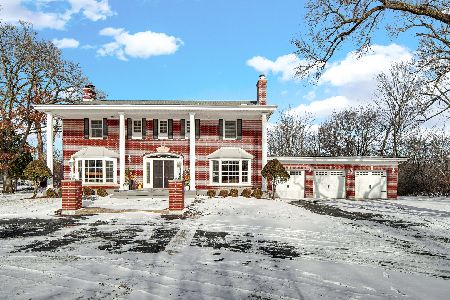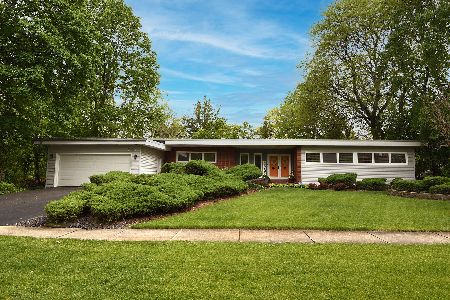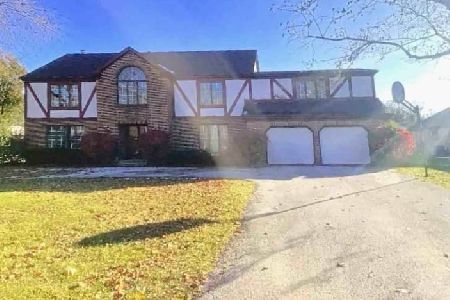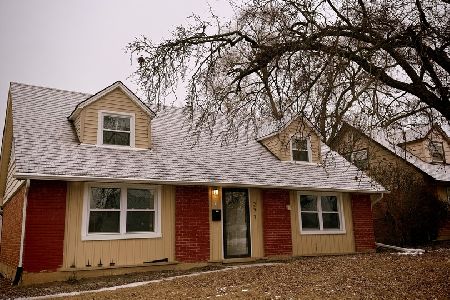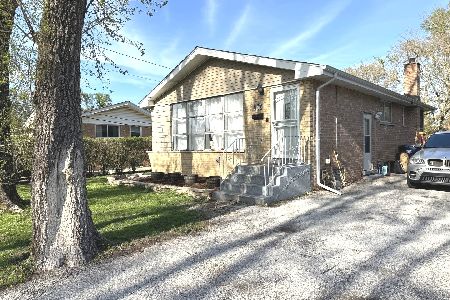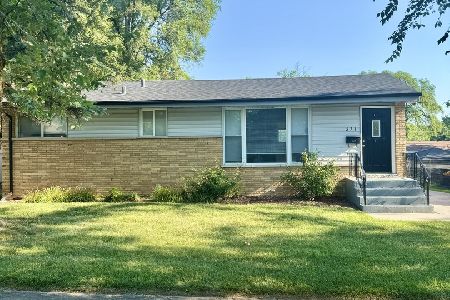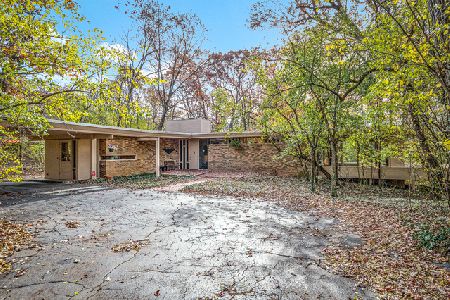5 Thornwood Drive, Flossmoor, Illinois 60422
$455,000
|
Sold
|
|
| Status: | Closed |
| Sqft: | 4,628 |
| Cost/Sqft: | $108 |
| Beds: | 5 |
| Baths: | 8 |
| Year Built: | 1998 |
| Property Taxes: | $29,032 |
| Days On Market: | 2033 |
| Lot Size: | 0,65 |
Description
Magnificent 5 bedroom, 6 full and 2 half bath home situated on a 28,000+ sq ft beautifully landscaped wooded lot. This contemporary residence opens up with an elegant two-story entrance foyer with winding staircase, spacious living room, separate dining room, office, two-story family room with brick fireplace. Open kitchen with stainless appliances, separate breakfast room, walk in pantry, vast granite countertop space complete with large center island. First floor laundry room. Second floor boasts 5 bedrooms and 4 bathrooms with ample closet space. Large master suite has fireplace and private bathroom with generous walk-in closets. Full finished basement contains a gym, huge recreation room with wet bar, ample storage space and a theatre room. Three car garage in back. Close to transportation and 294. More details available.
Property Specifics
| Single Family | |
| — | |
| — | |
| 1998 | |
| Full | |
| — | |
| No | |
| 0.65 |
| Cook | |
| — | |
| — / Not Applicable | |
| None | |
| Lake Michigan | |
| Public Sewer | |
| 10803953 | |
| 32072000170000 |
Nearby Schools
| NAME: | DISTRICT: | DISTANCE: | |
|---|---|---|---|
|
Grade School
Western Avenue Elementary School |
161 | — | |
|
Middle School
Parker Junior High School |
161 | Not in DB | |
|
High School
Homewood-flossmoor High School |
233 | Not in DB | |
Property History
| DATE: | EVENT: | PRICE: | SOURCE: |
|---|---|---|---|
| 18 Dec, 2020 | Sold | $455,000 | MRED MLS |
| 20 Aug, 2020 | Under contract | $499,000 | MRED MLS |
| 3 Aug, 2020 | Listed for sale | $499,000 | MRED MLS |
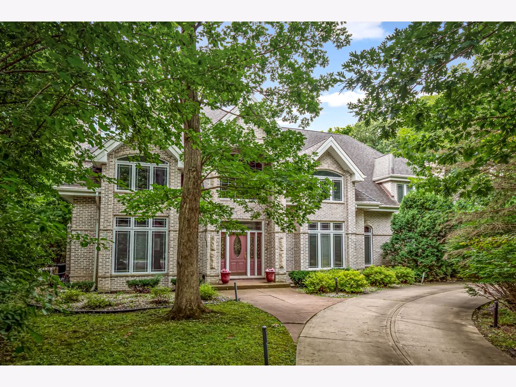
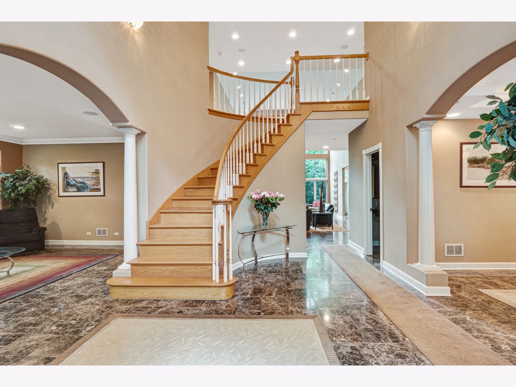
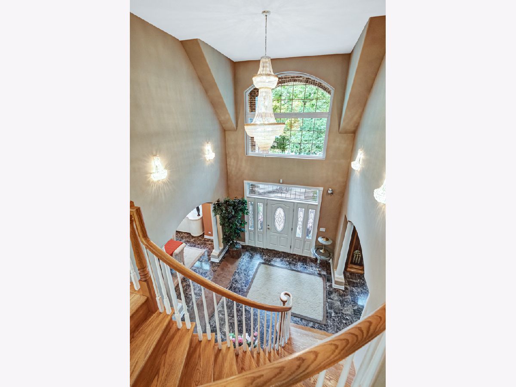
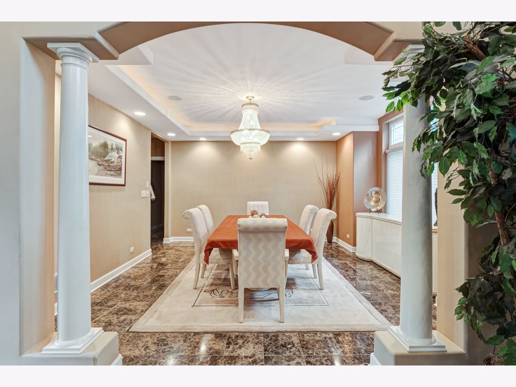
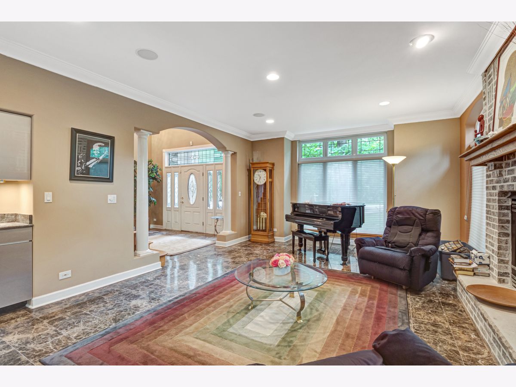
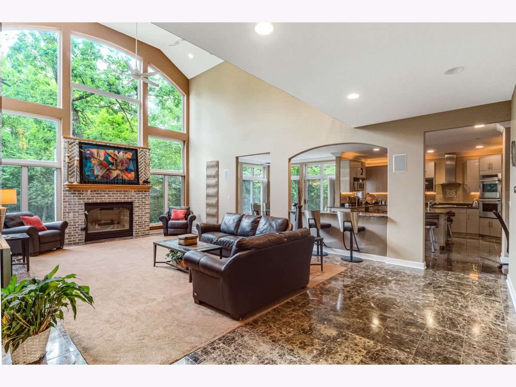
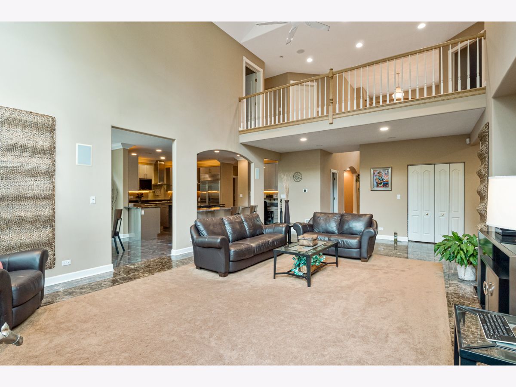
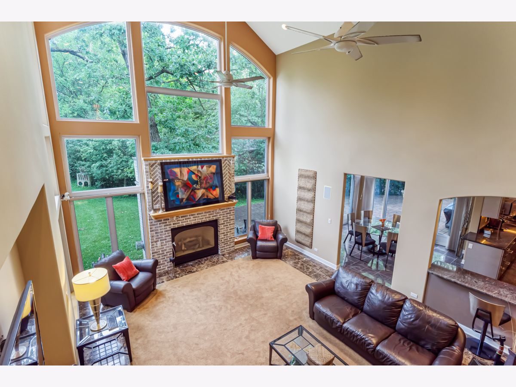
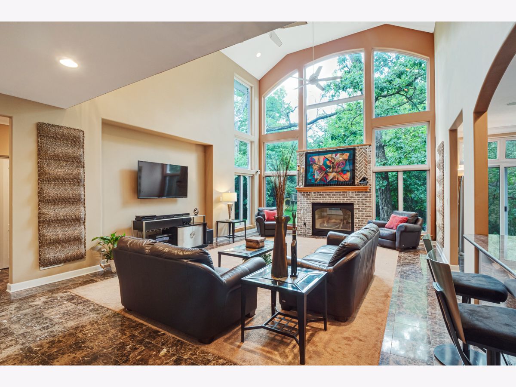
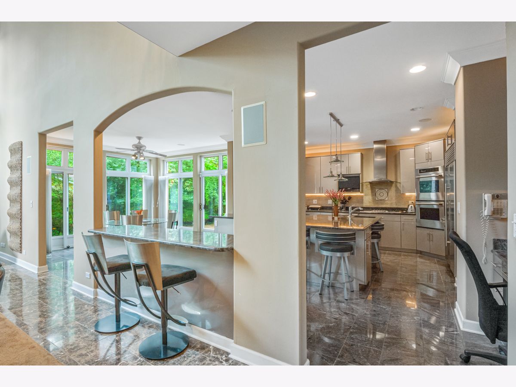
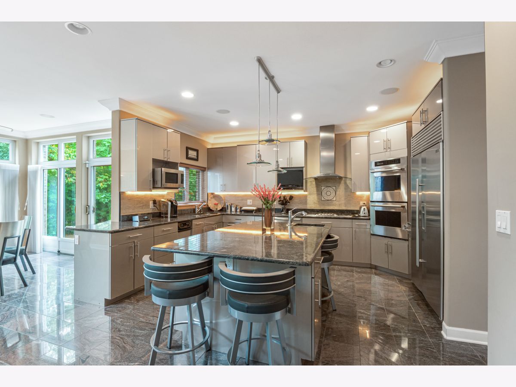
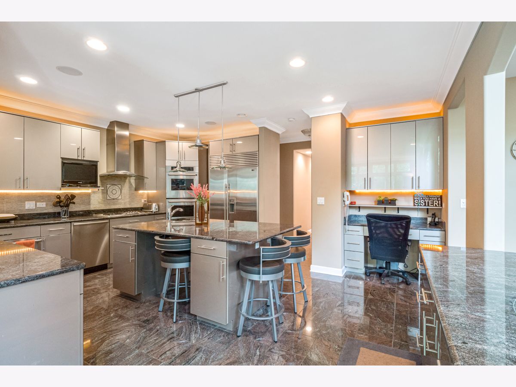
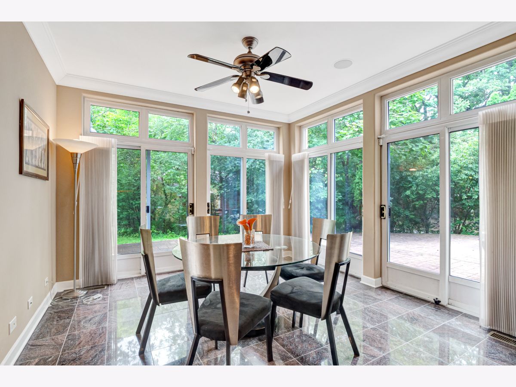
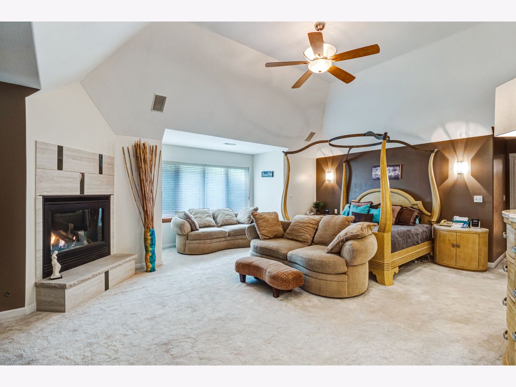
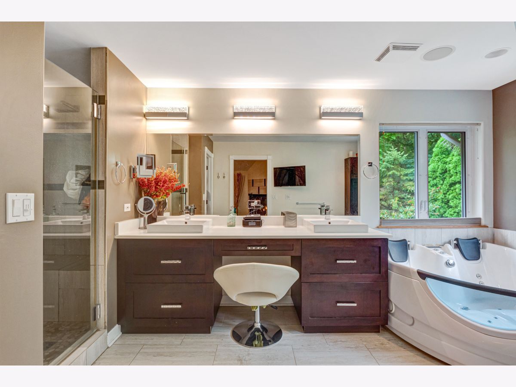
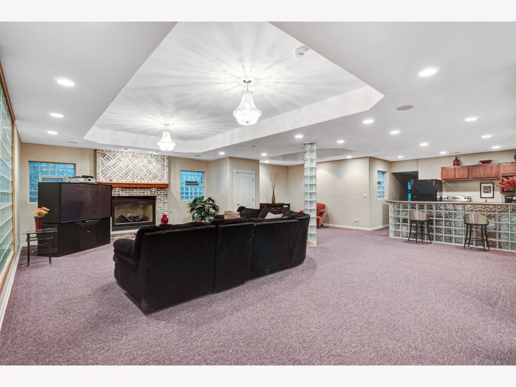
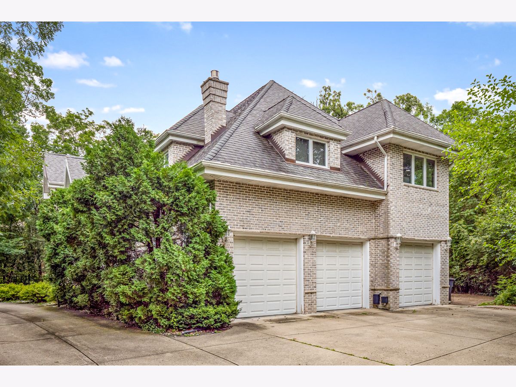
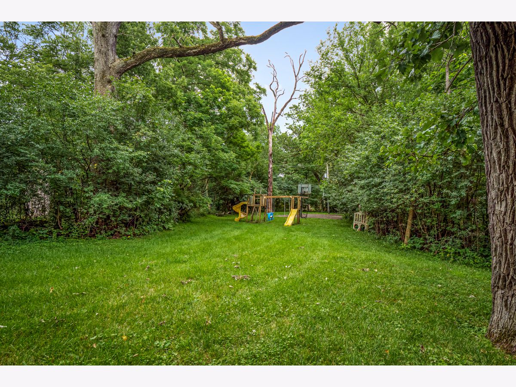
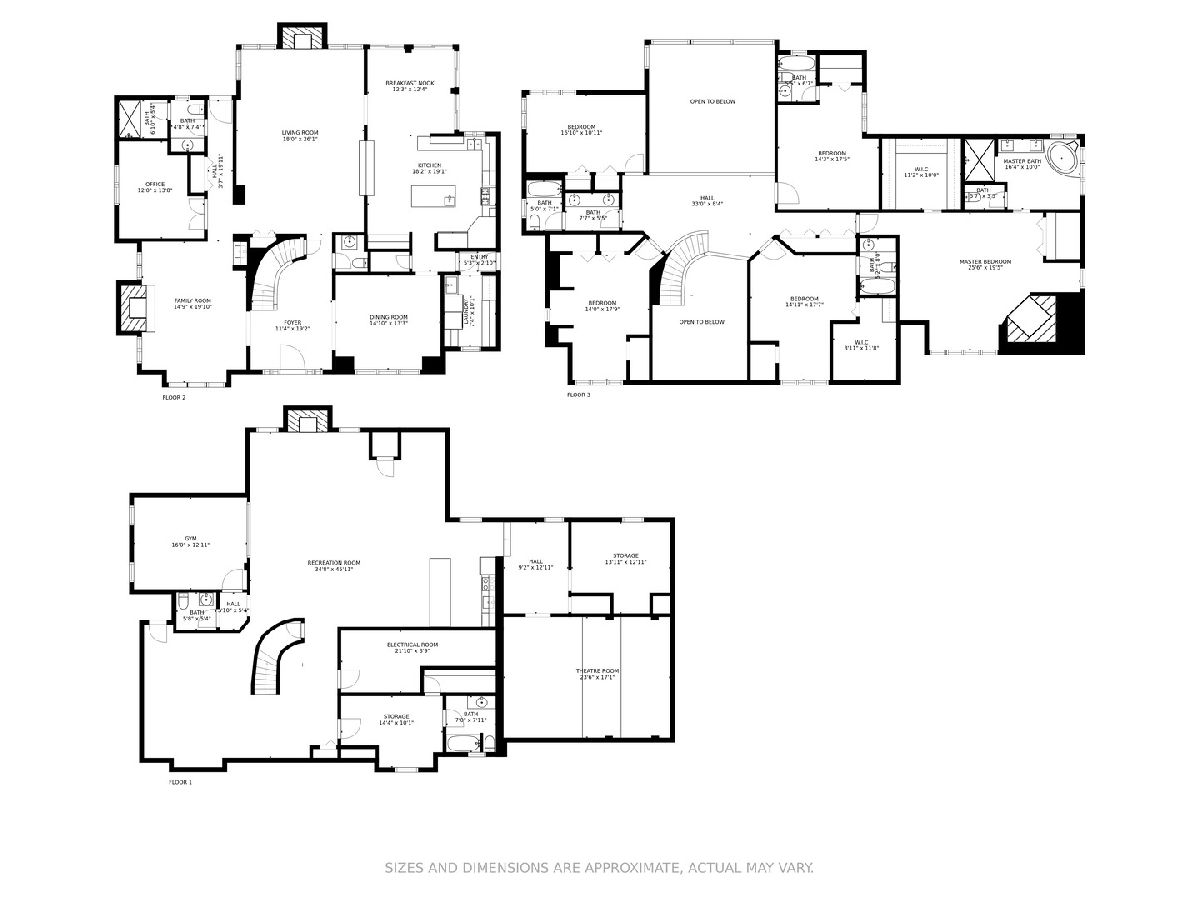
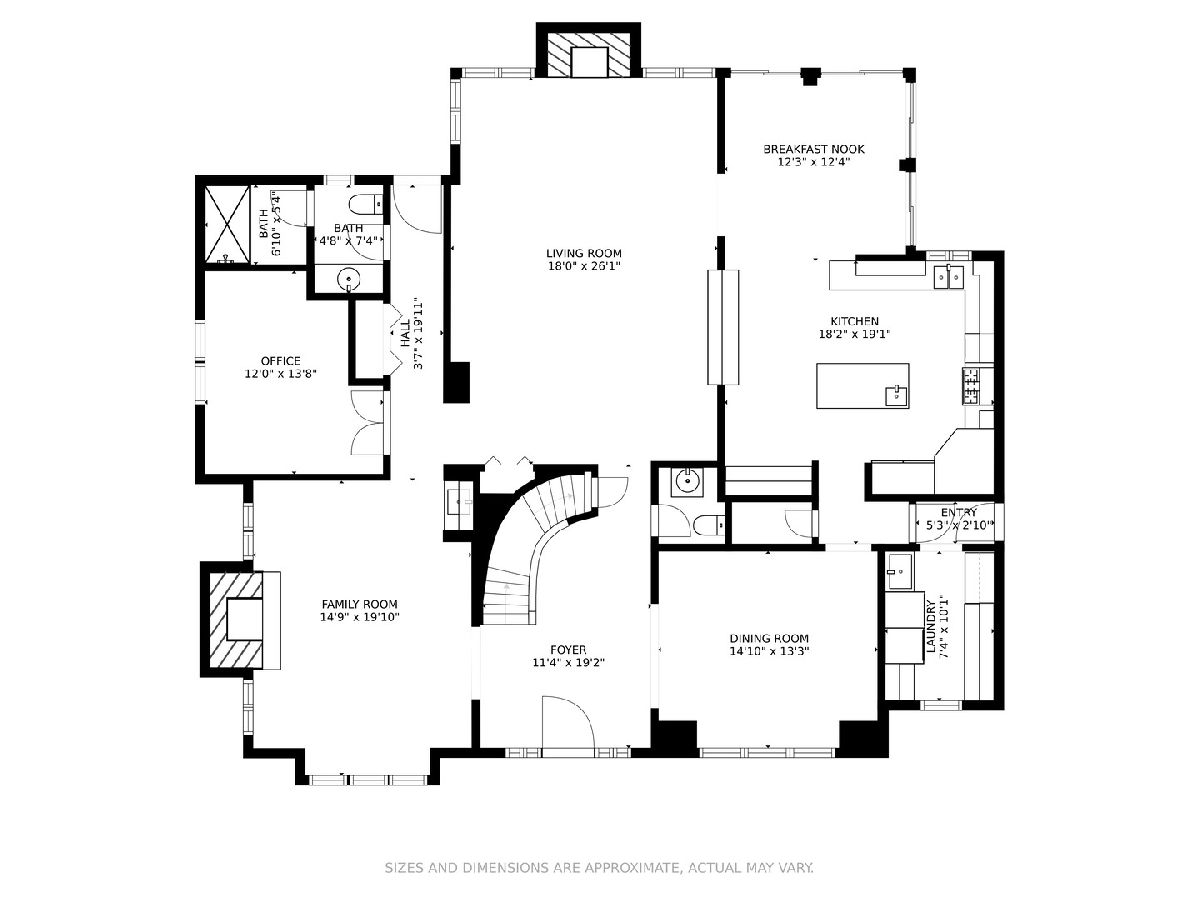
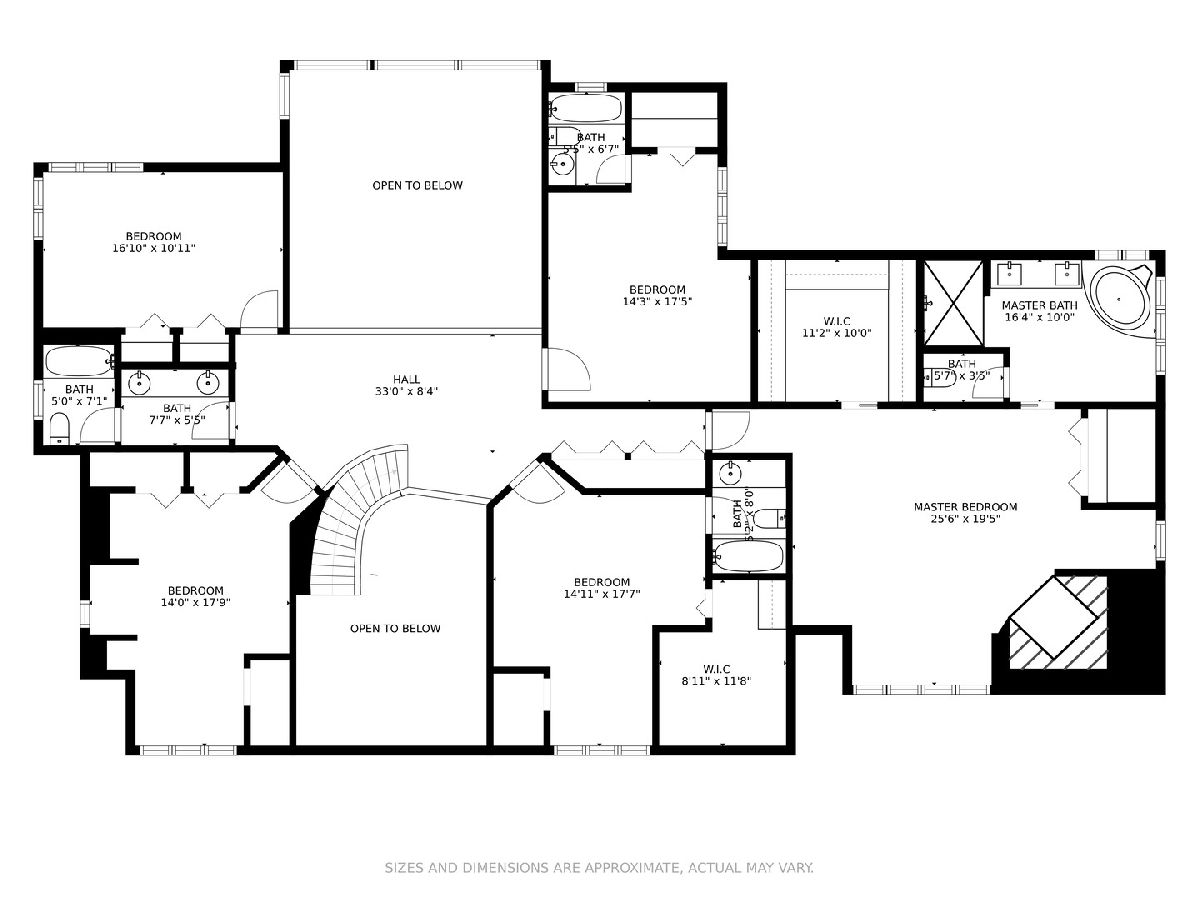
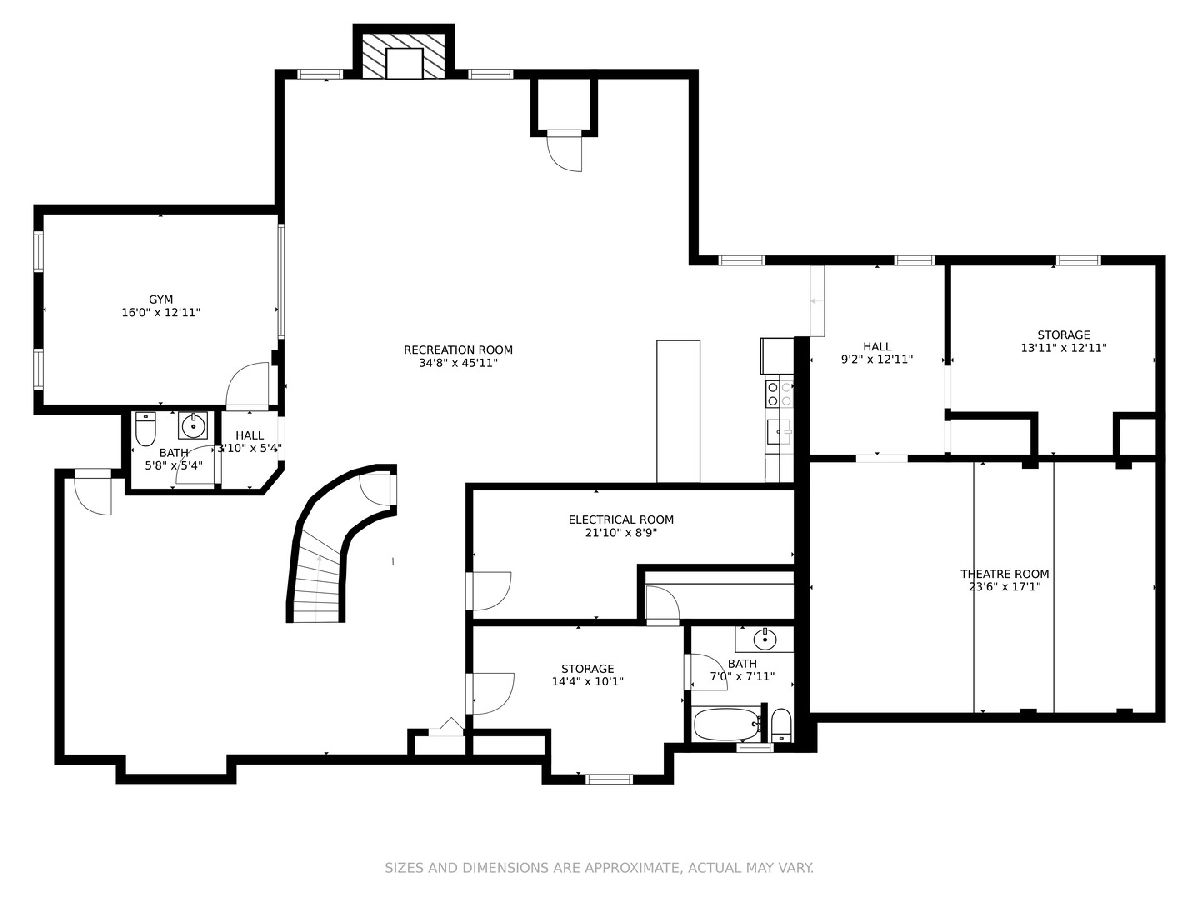
Room Specifics
Total Bedrooms: 5
Bedrooms Above Ground: 5
Bedrooms Below Ground: 0
Dimensions: —
Floor Type: —
Dimensions: —
Floor Type: —
Dimensions: —
Floor Type: —
Dimensions: —
Floor Type: —
Full Bathrooms: 8
Bathroom Amenities: Whirlpool,Separate Shower,Double Sink
Bathroom in Basement: 1
Rooms: Bedroom 5,Breakfast Room,Office,Exercise Room,Recreation Room,Theatre Room,Foyer
Basement Description: Finished
Other Specifics
| 3 | |
| — | |
| — | |
| — | |
| Wooded | |
| 28183 | |
| — | |
| Full | |
| First Floor Laundry, First Floor Full Bath, Walk-In Closet(s) | |
| Double Oven, Microwave, Dishwasher, Refrigerator, Disposal, Stainless Steel Appliance(s), Range Hood | |
| Not in DB | |
| — | |
| — | |
| — | |
| — |
Tax History
| Year | Property Taxes |
|---|---|
| 2020 | $29,032 |
Contact Agent
Nearby Similar Homes
Nearby Sold Comparables
Contact Agent
Listing Provided By
Pearson Realty Group

