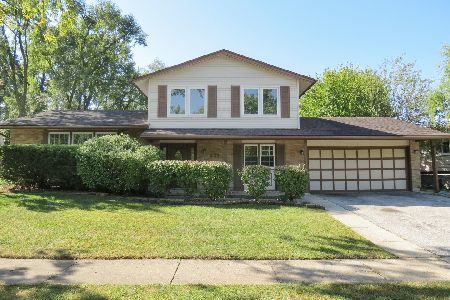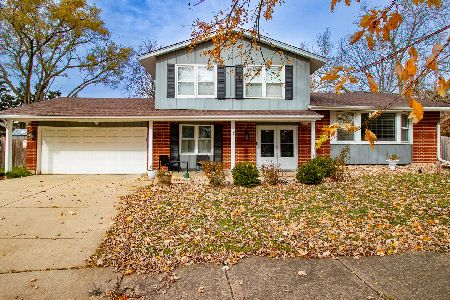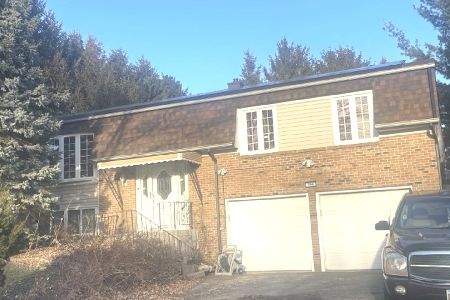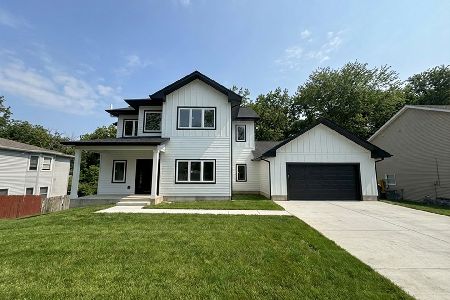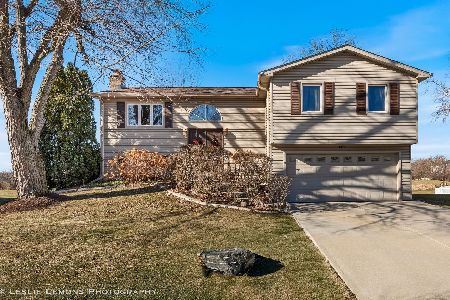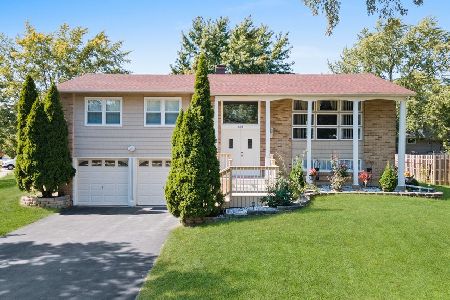5 Vermont Circle, Bolingbrook, Illinois 60440
$222,000
|
Sold
|
|
| Status: | Closed |
| Sqft: | 1,915 |
| Cost/Sqft: | $118 |
| Beds: | 4 |
| Baths: | 3 |
| Year Built: | 1972 |
| Property Taxes: | $5,901 |
| Days On Market: | 2785 |
| Lot Size: | 0,32 |
Description
Beautiful and spacious, move-in ready 4 bedroom, 2 full bathrooms and 1 half bath tri-level Claridge model home located on a quiet .32 acre tree lined cul-de-sac lot. Updated kitchen (with oak cabinets and newer appliances), bathrooms and newer carpet in second bedroom. Living room with bay window allows an abundance of natural light to shine through. Sliding glass door in family room leads to the patio and huge fenced backyard perfect for entertaining and playtime. Attached 2 car garage with exterior door to access the fenced backyard with shed for additional storage. Enjoy summer BBQ's and entertaining family/friends in your spacious private yard. Convenient location to The Promenade Mall, IKEA, restaurants, I-355, and Wood View Elementary School. Home sold as-is. Welcome home!
Property Specifics
| Single Family | |
| — | |
| — | |
| 1972 | |
| None | |
| CLARIDGE | |
| No | |
| 0.32 |
| Will | |
| Winston Woods | |
| 0 / Not Applicable | |
| None | |
| Lake Michigan | |
| Public Sewer | |
| 09979607 | |
| 1202024050350000 |
Nearby Schools
| NAME: | DISTRICT: | DISTANCE: | |
|---|---|---|---|
|
Grade School
Wood View Elementary School |
365U | — | |
Property History
| DATE: | EVENT: | PRICE: | SOURCE: |
|---|---|---|---|
| 27 Sep, 2018 | Sold | $222,000 | MRED MLS |
| 28 Aug, 2018 | Under contract | $226,900 | MRED MLS |
| 9 Jun, 2018 | Listed for sale | $226,900 | MRED MLS |
Room Specifics
Total Bedrooms: 4
Bedrooms Above Ground: 4
Bedrooms Below Ground: 0
Dimensions: —
Floor Type: Carpet
Dimensions: —
Floor Type: Carpet
Dimensions: —
Floor Type: Carpet
Full Bathrooms: 3
Bathroom Amenities: Double Sink,Soaking Tub
Bathroom in Basement: 0
Rooms: Foyer
Basement Description: Crawl,Slab
Other Specifics
| 2 | |
| — | |
| Asphalt | |
| Patio, Storms/Screens | |
| Cul-De-Sac | |
| 23X25X160X168X143 | |
| — | |
| Full | |
| First Floor Laundry | |
| — | |
| Not in DB | |
| Sidewalks, Street Lights, Street Paved | |
| — | |
| — | |
| — |
Tax History
| Year | Property Taxes |
|---|---|
| 2018 | $5,901 |
Contact Agent
Nearby Similar Homes
Nearby Sold Comparables
Contact Agent
Listing Provided By
Exit Real Estate Partners

