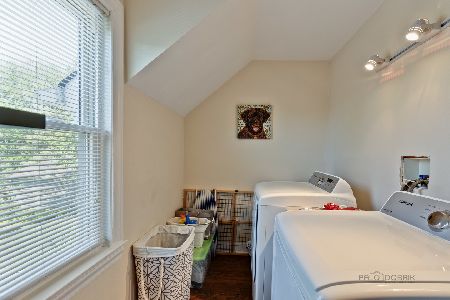5 Westwood Lane, Lincolnshire, Illinois 60069
$695,000
|
Sold
|
|
| Status: | Closed |
| Sqft: | 3,048 |
| Cost/Sqft: | $236 |
| Beds: | 4 |
| Baths: | 4 |
| Year Built: | 1984 |
| Property Taxes: | $16,429 |
| Days On Market: | 3634 |
| Lot Size: | 0,46 |
Description
Nestled on almost a half of an acre of wooded splendor, this immaculate home offers you rooms of grand size, main level office, FIN BSMT with nanny/in-law BR with full bath and more! Formal LR & DR. FR includes cozy fireplace and is open to the KIT. The fabulously appointed gourmet KIT boasts top-of-the-line stainless steel APPS, island with prep sink, breakfast bar, granite counters and a sunny eating area overlooking the tree-lined yard. The mud/laundry room includes built-ins and cabinets for added storage space. The master includes a luxurious master bath with skylight, air jet soaking tub, his/her vanities with granite counters and a WIC. Three ADD bedrooms with generous closet space and a full bath complete the second floor. The FIN BSMT includes a REC room, dry-bar and fifth BR with a private bath. Enjoy the outdoors on the deck overlooking the conservancy on the side and back of the home with mature trees that add additional privacy. A must see!
Property Specifics
| Single Family | |
| — | |
| Traditional | |
| 1984 | |
| Partial | |
| — | |
| No | |
| 0.46 |
| Lake | |
| — | |
| 0 / Not Applicable | |
| None | |
| Lake Michigan | |
| Public Sewer | |
| 09164698 | |
| 15243060560000 |
Nearby Schools
| NAME: | DISTRICT: | DISTANCE: | |
|---|---|---|---|
|
Grade School
Laura B Sprague School |
103 | — | |
|
Middle School
Daniel Wright Junior High School |
103 | Not in DB | |
|
High School
Adlai E Stevenson High School |
125 | Not in DB | |
Property History
| DATE: | EVENT: | PRICE: | SOURCE: |
|---|---|---|---|
| 30 Jun, 2016 | Sold | $695,000 | MRED MLS |
| 8 Apr, 2016 | Under contract | $719,000 | MRED MLS |
| 14 Mar, 2016 | Listed for sale | $719,000 | MRED MLS |
Room Specifics
Total Bedrooms: 5
Bedrooms Above Ground: 4
Bedrooms Below Ground: 1
Dimensions: —
Floor Type: Carpet
Dimensions: —
Floor Type: Carpet
Dimensions: —
Floor Type: Wood Laminate
Dimensions: —
Floor Type: —
Full Bathrooms: 4
Bathroom Amenities: Separate Shower,Double Sink,Soaking Tub
Bathroom in Basement: 1
Rooms: Bedroom 5,Eating Area,Office,Recreation Room,Storage
Basement Description: Finished
Other Specifics
| 3 | |
| Concrete Perimeter | |
| Asphalt | |
| Deck | |
| Wooded | |
| 90X223 | |
| Pull Down Stair | |
| Full | |
| Skylight(s), Bar-Dry, Hardwood Floors, Wood Laminate Floors, In-Law Arrangement, First Floor Laundry | |
| Double Oven, Range, Microwave, Dishwasher, Refrigerator, Bar Fridge, Washer, Dryer, Disposal, Stainless Steel Appliance(s) | |
| Not in DB | |
| Street Paved | |
| — | |
| — | |
| Wood Burning |
Tax History
| Year | Property Taxes |
|---|---|
| 2016 | $16,429 |
Contact Agent
Nearby Sold Comparables
Contact Agent
Listing Provided By
RE/MAX Suburban






