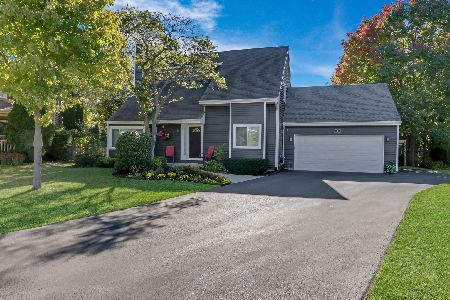5 Whaler Court, Third Lake, Illinois 60030
$278,000
|
Sold
|
|
| Status: | Closed |
| Sqft: | 2,265 |
| Cost/Sqft: | $128 |
| Beds: | 4 |
| Baths: | 3 |
| Year Built: | 1989 |
| Property Taxes: | $10,536 |
| Days On Market: | 2934 |
| Lot Size: | 0,19 |
Description
Excellent home on prime cul-de-sac location in Mariners Cove. Enjoy lake rights to Druce and Third Lakes. Great curb appeal with custom landscape and front porch. Hardwood floors throughout the main level. Welcoming foyer and living room with brick fireplace. Separate formal dining room. Maple cabinetry and Stainless Steel appliances in open concept Kitchen to family room with fireplace and sliding glass doors to fabulous paved brick patio and pergola. It's like having another room outdoors in the summertime! Large master suite includes 2 walk in closets, dual box bay windows, plus a dressing area. Wide hallway leads to 3 additional bedrooms and 2nd full bath. Laundry/mud room is on the main level. Basement with finished rec room, 5th bedroom, and storage space. Don't let this one slip away.
Property Specifics
| Single Family | |
| — | |
| — | |
| 1989 | |
| Partial | |
| — | |
| No | |
| 0.19 |
| Lake | |
| Mariners Cove | |
| 150 / Annual | |
| Insurance,Lake Rights | |
| Lake Michigan | |
| Public Sewer | |
| 09836783 | |
| 06242050090000 |
Nearby Schools
| NAME: | DISTRICT: | DISTANCE: | |
|---|---|---|---|
|
Grade School
Avon Center Elementary School |
46 | — | |
|
Middle School
Grayslake Middle School |
46 | Not in DB | |
|
High School
Grayslake North High School |
127 | Not in DB | |
Property History
| DATE: | EVENT: | PRICE: | SOURCE: |
|---|---|---|---|
| 24 Jul, 2008 | Sold | $295,000 | MRED MLS |
| 3 Jul, 2008 | Under contract | $304,660 | MRED MLS |
| — | Last price change | $309,660 | MRED MLS |
| 3 Jun, 2008 | Listed for sale | $309,660 | MRED MLS |
| 19 Mar, 2018 | Sold | $278,000 | MRED MLS |
| 24 Jan, 2018 | Under contract | $289,000 | MRED MLS |
| 18 Jan, 2018 | Listed for sale | $289,000 | MRED MLS |
Room Specifics
Total Bedrooms: 5
Bedrooms Above Ground: 4
Bedrooms Below Ground: 1
Dimensions: —
Floor Type: Carpet
Dimensions: —
Floor Type: Carpet
Dimensions: —
Floor Type: Carpet
Dimensions: —
Floor Type: —
Full Bathrooms: 3
Bathroom Amenities: —
Bathroom in Basement: 0
Rooms: Bedroom 5
Basement Description: Partially Finished
Other Specifics
| 2 | |
| Concrete Perimeter | |
| Asphalt | |
| Patio, Brick Paver Patio | |
| — | |
| 63X129X70X111 | |
| — | |
| Full | |
| Hardwood Floors, First Floor Laundry | |
| Range, Microwave, Dishwasher, Refrigerator, Washer, Dryer, Disposal | |
| Not in DB | |
| Park, Lake, Water Rights, Curbs, Sidewalks, Street Lights | |
| — | |
| — | |
| Wood Burning, Attached Fireplace Doors/Screen, Gas Starter |
Tax History
| Year | Property Taxes |
|---|---|
| 2008 | $7,090 |
| 2018 | $10,536 |
Contact Agent
Nearby Similar Homes
Nearby Sold Comparables
Contact Agent
Listing Provided By
Berkshire Hathaway HomeServices Chicago





