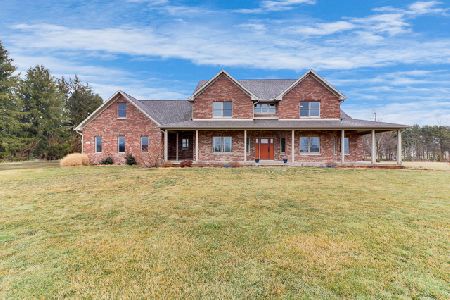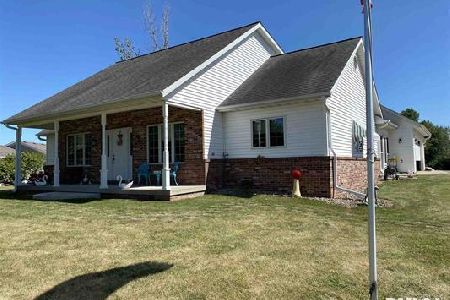5 Whispe Pines Lane, Congerville, Illinois 61729
$331,500
|
Sold
|
|
| Status: | Closed |
| Sqft: | 2,060 |
| Cost/Sqft: | $167 |
| Beds: | 3 |
| Baths: | 4 |
| Year Built: | 2006 |
| Property Taxes: | $5,166 |
| Days On Market: | 3487 |
| Lot Size: | 0,91 |
Description
Perfectly located between Blo/No & Morton, this custom built home sets on .9 acres. The stunning main level, plus exceptional outside & lower level entertainment space makes this a "forever" home. DETAILS: 12' ceiling in great room with lake view. Open fireplace between great room & hearth room/family room. The 4 seasons room connects to the master suite and great room. Efficient kitchen with stainless steal appliances, gas-top range with double oven. The lower level features a spacious family room, plus custom bar. Bar details: quartz bar top, full-size wet sink, beverage frig, ice maker, and microwave/convection oven, custom tin-like ceiling, and cabinetry details. Large bedroom and full bath on lower level. Ample unfinished area for storage. The stone patio and covered porch overlook the spacious backyard and tree-lined lake. Geothermal system for low energy costs. So many reasons to make this your next home!!!!!
Property Specifics
| Single Family | |
| — | |
| Ranch | |
| 2006 | |
| Full | |
| — | |
| No | |
| 0.91 |
| Woodford | |
| Not Applicable | |
| — / Not Applicable | |
| — | |
| Public | |
| Septic-Private | |
| 10232790 | |
| 1821200005 |
Nearby Schools
| NAME: | DISTRICT: | DISTANCE: | |
|---|---|---|---|
|
Grade School
Congerville Elementary |
140 | — | |
|
Middle School
Eureka Jr High School |
140 | Not in DB | |
|
High School
Eureka High School |
140 | Not in DB | |
Property History
| DATE: | EVENT: | PRICE: | SOURCE: |
|---|---|---|---|
| 22 Apr, 2016 | Sold | $331,500 | MRED MLS |
| 17 Mar, 2016 | Under contract | $345,000 | MRED MLS |
| 10 Mar, 2016 | Listed for sale | $345,000 | MRED MLS |
Room Specifics
Total Bedrooms: 4
Bedrooms Above Ground: 3
Bedrooms Below Ground: 1
Dimensions: —
Floor Type: Carpet
Dimensions: —
Floor Type: Carpet
Dimensions: —
Floor Type: Carpet
Full Bathrooms: 4
Bathroom Amenities: —
Bathroom in Basement: 1
Rooms: Other Room,Family Room,Foyer,Enclosed Porch Heated
Basement Description: Partially Finished
Other Specifics
| 3 | |
| — | |
| — | |
| Patio, Porch | |
| Mature Trees,Landscaped,Pond(s) | |
| 137X229X52X113X216X34 | |
| — | |
| Full | |
| First Floor Full Bath, Bar-Wet, Built-in Features, Walk-In Closet(s) | |
| Dishwasher, Refrigerator, Range, Microwave | |
| Not in DB | |
| — | |
| — | |
| — | |
| Gas Log, Attached Fireplace Doors/Screen |
Tax History
| Year | Property Taxes |
|---|---|
| 2016 | $5,166 |
Contact Agent
Nearby Similar Homes
Nearby Sold Comparables
Contact Agent
Listing Provided By
Crowne Realty





