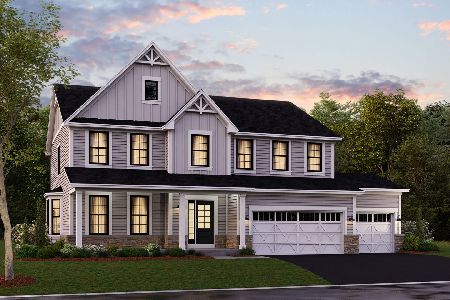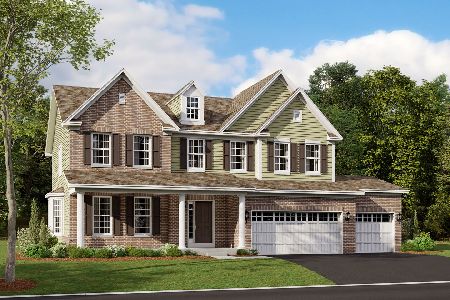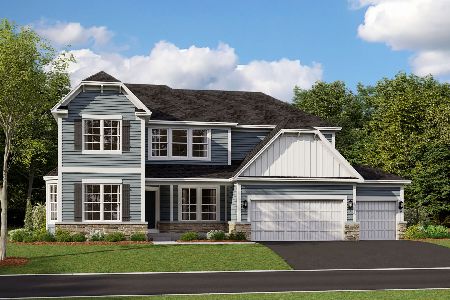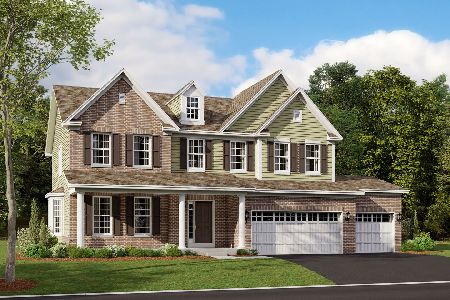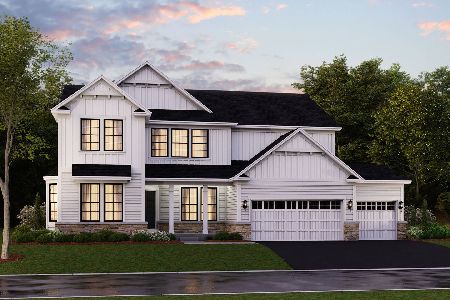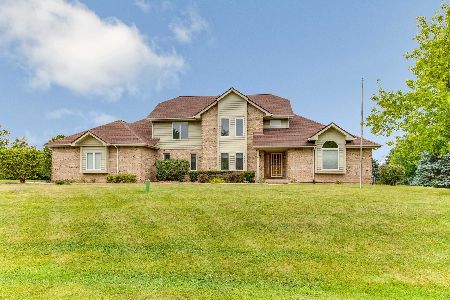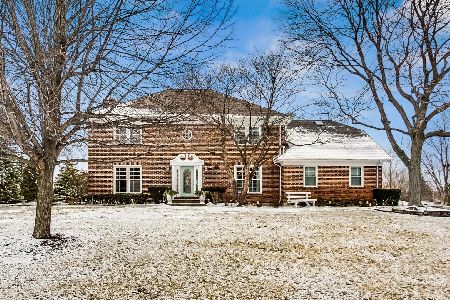5 Whitman Terrace, Hawthorn Woods, Illinois 60047
$505,000
|
Sold
|
|
| Status: | Closed |
| Sqft: | 3,324 |
| Cost/Sqft: | $153 |
| Beds: | 4 |
| Baths: | 4 |
| Year Built: | 1989 |
| Property Taxes: | $13,168 |
| Days On Market: | 2495 |
| Lot Size: | 0,95 |
Description
A fabulous, move-in ready custom brick home backing to heritage park & bike trails! Large & airy, fully loaded w/many upgrades as well as gleaming hardwood floors, abundant windows & a 1st floor study/in-law suite. A 2-story foyer is flanked by formal living rm & dining rm, each w/huge picture window. A stunning kitchen w/granite counters, beautiful maple cabs, SS appliances including double ovens, island w/ viking cook top & bay window eating area opens to a large family rm w/brick fireplace & sliders to the large paver patio & yard. 4 bedrooms upstairs including expansive master suite w/luxurious bath featuring custom tile work, dual vanity, whirlpool & sep shower. A finished LL w/exercise rm, built-in cabinetry w/surround sound, wet bar, full bath w/sauna & steam shower. 3 car garage with paver driveway & patio on a beautiful acre of property with Lake Zurich schools. An excellent value!
Property Specifics
| Single Family | |
| — | |
| Colonial | |
| 1989 | |
| Full | |
| CUSTOM | |
| No | |
| 0.95 |
| Lake | |
| Legend Knolls | |
| 0 / Not Applicable | |
| None | |
| Private Well | |
| Septic-Private | |
| 10320297 | |
| 14044070030000 |
Nearby Schools
| NAME: | DISTRICT: | DISTANCE: | |
|---|---|---|---|
|
Grade School
Spencer Loomis Elementary School |
95 | — | |
|
Middle School
Lake Zurich Middle - N Campus |
95 | Not in DB | |
|
High School
Lake Zurich High School |
95 | Not in DB | |
Property History
| DATE: | EVENT: | PRICE: | SOURCE: |
|---|---|---|---|
| 27 Jun, 2008 | Sold | $560,000 | MRED MLS |
| 22 Apr, 2008 | Under contract | $609,000 | MRED MLS |
| — | Last price change | $624,900 | MRED MLS |
| 11 Mar, 2008 | Listed for sale | $624,900 | MRED MLS |
| 28 Jun, 2019 | Sold | $505,000 | MRED MLS |
| 3 Apr, 2019 | Under contract | $509,000 | MRED MLS |
| 26 Mar, 2019 | Listed for sale | $509,000 | MRED MLS |
Room Specifics
Total Bedrooms: 4
Bedrooms Above Ground: 4
Bedrooms Below Ground: 0
Dimensions: —
Floor Type: Carpet
Dimensions: —
Floor Type: Carpet
Dimensions: —
Floor Type: Carpet
Full Bathrooms: 4
Bathroom Amenities: Whirlpool,Separate Shower,Double Sink
Bathroom in Basement: 1
Rooms: Study,Eating Area
Basement Description: Finished
Other Specifics
| 3 | |
| Concrete Perimeter | |
| Brick | |
| Patio | |
| Landscaped | |
| 1 ACRE | |
| Full | |
| Full | |
| Hardwood Floors | |
| Double Oven, Microwave, Dishwasher, Refrigerator, Stainless Steel Appliance(s), Cooktop | |
| Not in DB | |
| Street Paved | |
| — | |
| — | |
| Wood Burning, Gas Starter |
Tax History
| Year | Property Taxes |
|---|---|
| 2008 | $12,202 |
| 2019 | $13,168 |
Contact Agent
Nearby Similar Homes
Nearby Sold Comparables
Contact Agent
Listing Provided By
@properties


