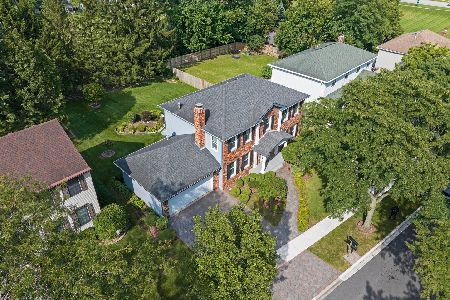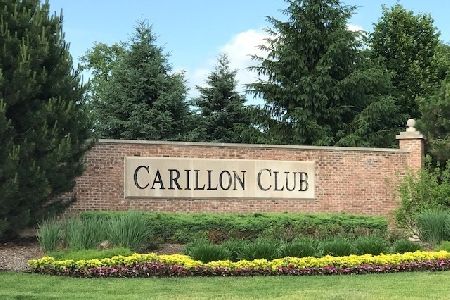5 Wren Court, Woodridge, Illinois 60517
$263,000
|
Sold
|
|
| Status: | Closed |
| Sqft: | 1,719 |
| Cost/Sqft: | $157 |
| Beds: | 4 |
| Baths: | 2 |
| Year Built: | 1978 |
| Property Taxes: | $6,035 |
| Days On Market: | 2778 |
| Lot Size: | 0,00 |
Description
You'll love this big, beautiful home on a cul-de-sac in one of the nicest communities in the Western Suburbs. Freshly painted. 1st floor master has WIC & Master bath w/whirlpool tub and ceramic tiles. Newer oak kitchen with ceramic tiles and newer appliances. Three BR and an office, or four bedrooms. Newer roof, siding, windows, 6-panel doors. New real Oak stairway to second floor. Nice yard. Large cement patio. Large custom shed. Two car attached garage with built-in shelving. Located on a cul-de-sac at the end of an already quiet and untraveled street. Easy access to I-355, I-88, I-55, and Rt. 53 all just minutes away. Walking distance to Meadowview Elementary school and Jefferson Jr. High. Feeds into top-rated Downers Grove North High School. Walk to parks & library. ALSO INCLUDED: Membership in Woodridge Village IV Clubhouse, with pool, tennis & basketball court, fitness center, and more, also in walking distance. Go see the clubhouse at 6955 Woodridge Dr, Woodridge
Property Specifics
| Single Family | |
| — | |
| — | |
| 1978 | |
| None | |
| — | |
| No | |
| — |
| Du Page | |
| Woodridge Center | |
| 53 / Monthly | |
| Clubhouse,Exercise Facilities,Pool | |
| Lake Michigan | |
| Public Sewer, Sewer-Storm | |
| 09847465 | |
| 0824405012 |
Nearby Schools
| NAME: | DISTRICT: | DISTANCE: | |
|---|---|---|---|
|
Grade School
Meadowview Elementary School |
68 | — | |
|
Middle School
Thomas Jefferson Junior High Sch |
68 | Not in DB | |
|
High School
North High School |
99 | Not in DB | |
Property History
| DATE: | EVENT: | PRICE: | SOURCE: |
|---|---|---|---|
| 6 Oct, 2016 | Listed for sale | $0 | MRED MLS |
| 19 Apr, 2018 | Sold | $263,000 | MRED MLS |
| 25 Feb, 2018 | Under contract | $269,900 | MRED MLS |
| 2 Feb, 2018 | Listed for sale | $269,900 | MRED MLS |
Room Specifics
Total Bedrooms: 4
Bedrooms Above Ground: 4
Bedrooms Below Ground: 0
Dimensions: —
Floor Type: Wood Laminate
Dimensions: —
Floor Type: Wood Laminate
Dimensions: —
Floor Type: Wood Laminate
Full Bathrooms: 2
Bathroom Amenities: Whirlpool
Bathroom in Basement: 0
Rooms: No additional rooms
Basement Description: None
Other Specifics
| 2 | |
| Concrete Perimeter | |
| Concrete | |
| Patio, Storms/Screens | |
| — | |
| 55X100 | |
| Unfinished | |
| Full | |
| Hardwood Floors, Wood Laminate Floors, First Floor Bedroom, First Floor Laundry, First Floor Full Bath | |
| Range, Microwave, Dishwasher, Refrigerator, Washer, Dryer, Disposal | |
| Not in DB | |
| Clubhouse, Pool, Tennis Courts, Sidewalks | |
| — | |
| — | |
| — |
Tax History
| Year | Property Taxes |
|---|---|
| 2018 | $6,035 |
Contact Agent
Nearby Similar Homes
Nearby Sold Comparables
Contact Agent
Listing Provided By
Realty Executives Legacy








