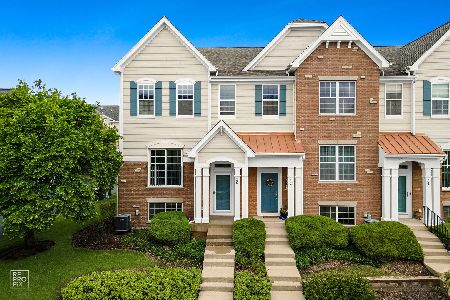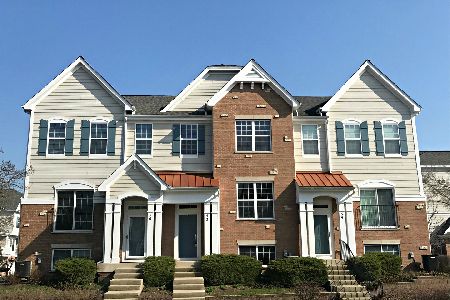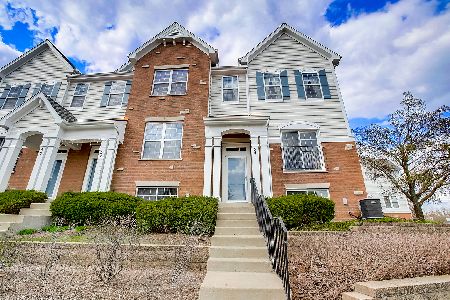50 Arcadia Lane, Lake Zurich, Illinois 60047
$269,000
|
Sold
|
|
| Status: | Closed |
| Sqft: | 2,052 |
| Cost/Sqft: | $130 |
| Beds: | 3 |
| Baths: | 3 |
| Year Built: | 2007 |
| Property Taxes: | $6,484 |
| Days On Market: | 4313 |
| Lot Size: | 0,00 |
Description
Just what you have been waiting for! SPECTACULAR END unit w/ southern exposure is the LARGEST model & METICULOUSLY maintained. Kitchen has SS appliances, 42" cabinets, recessed lighting, island & large eating area. HUGE Master BR w/ vaulted ceiling, walk-in closet & luxury bath. Finished English LL has Fam Rm & loads of storage. HW floors, custom drapery/blinds, designer lighting, private balcony, FP. TRULY gorgeous!
Property Specifics
| Condos/Townhomes | |
| 2 | |
| — | |
| 2007 | |
| Full | |
| STRATTON | |
| No | |
| — |
| Lake | |
| Meadow Wood | |
| 270 / Monthly | |
| Insurance,Exterior Maintenance,Lawn Care,Snow Removal | |
| Public | |
| Public Sewer | |
| 08574647 | |
| 14074020730000 |
Nearby Schools
| NAME: | DISTRICT: | DISTANCE: | |
|---|---|---|---|
|
Grade School
Spencer Loomis Elementary School |
95 | — | |
|
Middle School
Lake Zurich Middle - N Campus |
95 | Not in DB | |
|
High School
Lake Zurich High School |
95 | Not in DB | |
Property History
| DATE: | EVENT: | PRICE: | SOURCE: |
|---|---|---|---|
| 30 May, 2014 | Sold | $269,000 | MRED MLS |
| 16 Apr, 2014 | Under contract | $267,000 | MRED MLS |
| 3 Apr, 2014 | Listed for sale | $267,000 | MRED MLS |
| 20 Jul, 2018 | Sold | $275,000 | MRED MLS |
| 28 Jun, 2018 | Under contract | $277,900 | MRED MLS |
| — | Last price change | $280,000 | MRED MLS |
| 5 Apr, 2018 | Listed for sale | $299,900 | MRED MLS |
| 17 Jul, 2025 | Sold | $385,000 | MRED MLS |
| 30 Jun, 2025 | Under contract | $390,000 | MRED MLS |
| 30 May, 2025 | Listed for sale | $390,000 | MRED MLS |
Room Specifics
Total Bedrooms: 3
Bedrooms Above Ground: 3
Bedrooms Below Ground: 0
Dimensions: —
Floor Type: Carpet
Dimensions: —
Floor Type: Carpet
Full Bathrooms: 3
Bathroom Amenities: Double Sink
Bathroom in Basement: 1
Rooms: Foyer
Basement Description: Finished
Other Specifics
| 2 | |
| Concrete Perimeter | |
| Asphalt | |
| Balcony, Storms/Screens, End Unit | |
| — | |
| COMMON | |
| — | |
| Full | |
| Vaulted/Cathedral Ceilings, Hardwood Floors, First Floor Laundry | |
| Range, Microwave, Dishwasher, Refrigerator, Washer, Dryer, Disposal, Stainless Steel Appliance(s) | |
| Not in DB | |
| — | |
| — | |
| — | |
| Double Sided, Gas Log, Gas Starter |
Tax History
| Year | Property Taxes |
|---|---|
| 2014 | $6,484 |
| 2018 | $6,206 |
| 2025 | $7,243 |
Contact Agent
Nearby Similar Homes
Nearby Sold Comparables
Contact Agent
Listing Provided By
Berkshire Hathaway HomeServices Visions Realty






