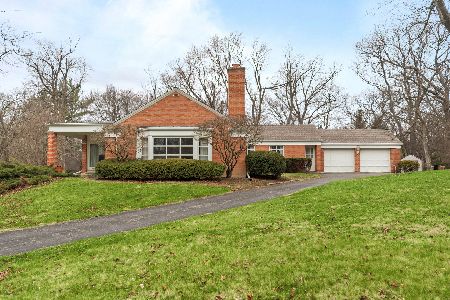50 Barn Swallow Lane, Lake Forest, Illinois 60045
$770,000
|
Sold
|
|
| Status: | Closed |
| Sqft: | 4,255 |
| Cost/Sqft: | $182 |
| Beds: | 4 |
| Baths: | 5 |
| Year Built: | 1987 |
| Property Taxes: | $16,890 |
| Days On Market: | 2435 |
| Lot Size: | 0,37 |
Description
Enter this beauty and be amazed! Unbelievable value for this total 6000 sq.f. 4+ bedroom home!! Open floor plan & water view right from the front door, and the property is full of character ideally nestled in The Ponds, Lake Forest's best kept secret! The home offers top-of-the-line gourmet kitchen w/center island, granite counters & breakfast area. 1st Floor Master suite w/front office, Jr.Ste and 2 other bedrooms on 2nd floor.The house is equipped with zoned HVAC, air cleaner & large generator. The back yard large deck allows for entertaining your family & friends.The neighborhood is beautiful w/walking paths, ponds plus is close to town, train, expressway, Lake Michigan & award winning Lake Forest schools. Basement is just waiting to be finished. A beautiful bank owned home but sold AS IS.**All offers must have POF. Seller does not provide survey. R.E. taxes prorated at 100%.
Property Specifics
| Single Family | |
| — | |
| — | |
| 1987 | |
| Full | |
| — | |
| Yes | |
| 0.37 |
| Lake | |
| The Ponds | |
| 475 / Annual | |
| Other | |
| Lake Michigan,Public | |
| Public Sewer | |
| 10395175 | |
| 16043090140000 |
Nearby Schools
| NAME: | DISTRICT: | DISTANCE: | |
|---|---|---|---|
|
Grade School
Cherokee Elementary School |
67 | — | |
|
Middle School
Deer Path Middle School |
67 | Not in DB | |
|
High School
Lake Forest High School |
115 | Not in DB | |
Property History
| DATE: | EVENT: | PRICE: | SOURCE: |
|---|---|---|---|
| 16 Aug, 2019 | Sold | $770,000 | MRED MLS |
| 29 Jul, 2019 | Under contract | $775,000 | MRED MLS |
| — | Last price change | $800,000 | MRED MLS |
| 28 May, 2019 | Listed for sale | $800,000 | MRED MLS |
Room Specifics
Total Bedrooms: 4
Bedrooms Above Ground: 4
Bedrooms Below Ground: 0
Dimensions: —
Floor Type: Carpet
Dimensions: —
Floor Type: Carpet
Dimensions: —
Floor Type: Carpet
Full Bathrooms: 5
Bathroom Amenities: Whirlpool,Separate Shower,Double Sink
Bathroom in Basement: 0
Rooms: Office,Deck,Foyer
Basement Description: Unfinished
Other Specifics
| 2 | |
| — | |
| — | |
| Deck, Patio, Porch, Storms/Screens | |
| Dimensions to Center of Road,Fenced Yard,Lake Front,Landscaped | |
| 83X160 | |
| — | |
| Full | |
| Hardwood Floors, First Floor Bedroom, First Floor Laundry, First Floor Full Bath, Built-in Features, Walk-In Closet(s) | |
| Stainless Steel Appliance(s) | |
| Not in DB | |
| Sidewalks, Street Lights, Street Paved | |
| — | |
| — | |
| — |
Tax History
| Year | Property Taxes |
|---|---|
| 2019 | $16,890 |
Contact Agent
Nearby Similar Homes
Nearby Sold Comparables
Contact Agent
Listing Provided By
Berkshire Hathaway HomeServices KoenigRubloff










