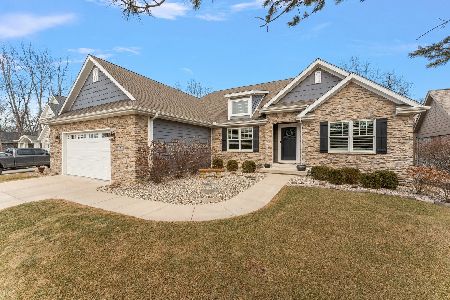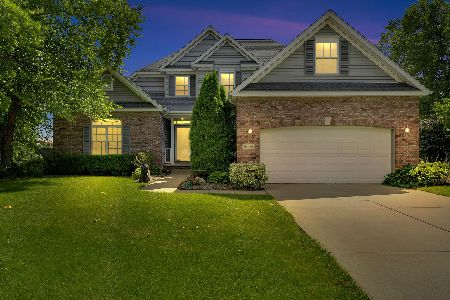50 Braemar Drive, Valparaiso, Indiana 46385
$850,000
|
Sold
|
|
| Status: | Closed |
| Sqft: | 5,328 |
| Cost/Sqft: | $178 |
| Beds: | 4 |
| Baths: | 5 |
| Year Built: | 2007 |
| Property Taxes: | $12,526 |
| Days On Market: | 2412 |
| Lot Size: | 0,87 |
Description
Residing on a premier, wooded, hilltop lot within the gated section of Aberdeen, this custom-designed and built home radiates quality throughout. The perfect marriage of cast Eldorado stone, rough sawn cedar siding, custom shutters and hand-forged railings compliment the grandeur of this stately home. Generously proportioned rooms, meticulously selected finishing touches, & a flawless floorplan complete the vision for this spectacular residence. Built for lavish living & exquisite entertaining, this executive home features a 2-story entrance, formal living & dining rooms, main floor master, & a fully-finished, walk-out lower level with theatre room and wet bar. Brazilian Cherry floors, vaulted ceilings, custom cabinetry, granite counters, and sound insulation between floors, baths, and bedrooms are just some of the features the discerning buyer can appreciate. Please enjoy the add'l photographs & schedule your private showing.
Property Specifics
| Single Family | |
| — | |
| — | |
| 2007 | |
| Full | |
| — | |
| No | |
| 0.87 |
| Porter | |
| Aberdeen | |
| 182 / Monthly | |
| Other | |
| Public | |
| Public Sewer | |
| 10278899 | |
| 6409332760220000 |
Property History
| DATE: | EVENT: | PRICE: | SOURCE: |
|---|---|---|---|
| 30 Dec, 2019 | Sold | $850,000 | MRED MLS |
| 26 Nov, 2019 | Under contract | $949,900 | MRED MLS |
| 21 Feb, 2019 | Listed for sale | $949,900 | MRED MLS |
Room Specifics
Total Bedrooms: 4
Bedrooms Above Ground: 4
Bedrooms Below Ground: 0
Dimensions: —
Floor Type: Carpet
Dimensions: —
Floor Type: Carpet
Dimensions: —
Floor Type: —
Full Bathrooms: 5
Bathroom Amenities: Separate Shower,Double Sink
Bathroom in Basement: 1
Rooms: Den,Breakfast Room,Exercise Room,Theatre Room
Basement Description: Finished,Egress Window
Other Specifics
| 3 | |
| — | |
| Concrete | |
| Balcony, Deck, Patio, Brick Paver Patio, Fire Pit | |
| Irregular Lot,Wooded | |
| .852 A | |
| Pull Down Stair | |
| Full | |
| Vaulted/Cathedral Ceilings, Bar-Wet, Hardwood Floors, First Floor Bedroom, First Floor Laundry, Walk-In Closet(s) | |
| Range, Microwave, Dishwasher, Refrigerator, Washer, Dryer, Disposal, Stainless Steel Appliance(s), Range Hood, Water Softener Owned | |
| Not in DB | |
| Pool, Tennis Courts, Street Lights, Street Paved | |
| — | |
| — | |
| Wood Burning, Gas Log, Gas Starter |
Tax History
| Year | Property Taxes |
|---|---|
| 2019 | $12,526 |
Contact Agent
Nearby Similar Homes
Contact Agent
Listing Provided By
Berkshire Hathaway Homeservices Executive Group






