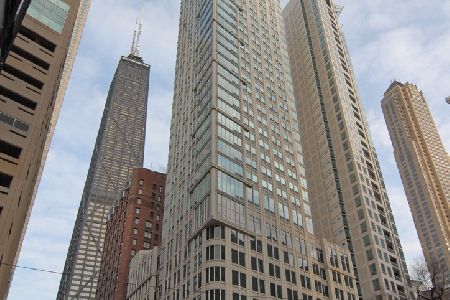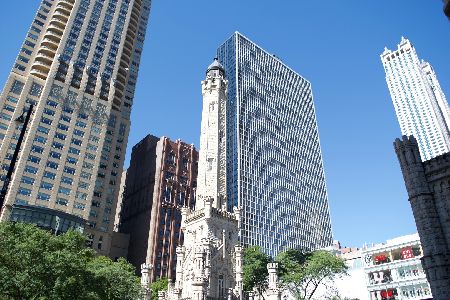50 Chestnut, Near North Side, Chicago, Illinois 60611
$3,225,000
|
Sold
|
|
| Status: | Closed |
| Sqft: | 3,904 |
| Cost/Sqft: | $897 |
| Beds: | 3 |
| Baths: | 4 |
| Year Built: | 2008 |
| Property Taxes: | $0 |
| Days On Market: | 5386 |
| Lot Size: | 0,00 |
Description
JUST COMPLETED AND AVAILABLE IMMEDIATELY. HIGH FLOOR IN THE EXCLUSIVE ONE-UNIT-PER-FLOOR BLDG AT THE CORNER OF CHESTNUT AND RUSH. THREE BEDROOM SUTES, 3.5 BATHS, TWO TERRACES, UPGRADED KITCHEN W/BROOKHAVEN CABINETS, CUSTOM BACKSPLASH AND CALCUTTA GOLD MARBLE COUNTERS, WOLF AND SUB-ZERO APPLIANCES, ESPRESSO STAINED RIFT SAWN OAK FLOORS THROUGHOUT, MARBLE AND LIMESTONE BATHS AND CUSTOM FIREPLACE, BUILT-INS AND CLOSETS
Property Specifics
| Condos/Townhomes | |
| — | |
| — | |
| 2008 | |
| None | |
| — | |
| No | |
| — |
| Cook | |
| Fifty East | |
| 2706 / Monthly | |
| Heat,Water,Insurance,Doorman,Exterior Maintenance,Scavenger,Snow Removal | |
| Public | |
| Public Sewer | |
| 07754149 | |
| 17032170050000 |
Property History
| DATE: | EVENT: | PRICE: | SOURCE: |
|---|---|---|---|
| 31 Mar, 2011 | Sold | $3,225,000 | MRED MLS |
| 15 Mar, 2011 | Under contract | $3,500,000 | MRED MLS |
| 15 Mar, 2011 | Listed for sale | $3,500,000 | MRED MLS |
Room Specifics
Total Bedrooms: 3
Bedrooms Above Ground: 3
Bedrooms Below Ground: 0
Dimensions: —
Floor Type: —
Dimensions: —
Floor Type: —
Full Bathrooms: 4
Bathroom Amenities: —
Bathroom in Basement: 0
Rooms: Foyer,Other Room
Basement Description: None
Other Specifics
| 1 | |
| — | |
| — | |
| Balcony, End Unit, Door Monitored By TV | |
| — | |
| COMMON | |
| — | |
| Full | |
| Elevator, Hardwood Floors, Laundry Hook-Up in Unit, Storage | |
| Double Oven, Range, Microwave, Dishwasher, Refrigerator, Washer, Dryer, Disposal | |
| Not in DB | |
| — | |
| — | |
| Door Person, Elevator(s), Exercise Room, Storage, On Site Manager/Engineer, Receiving Room | |
| Gas Log |
Tax History
| Year | Property Taxes |
|---|
Contact Agent
Nearby Similar Homes
Nearby Sold Comparables
Contact Agent
Listing Provided By
Jameson Sotheby's Intl Realty









