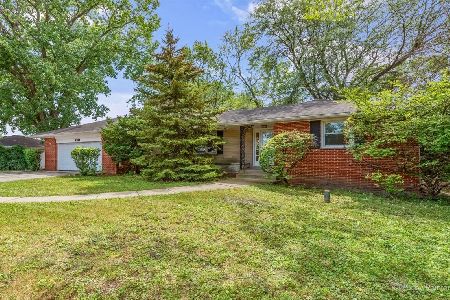50 Constance Lane, Northbrook, Illinois 60062
$285,000
|
Sold
|
|
| Status: | Closed |
| Sqft: | 2,420 |
| Cost/Sqft: | $144 |
| Beds: | 5 |
| Baths: | 3 |
| Year Built: | 1962 |
| Property Taxes: | $8,406 |
| Days On Market: | 2285 |
| Lot Size: | 0,82 |
Description
HUGE PRICE REDUCTION! GREAT OPPORTUNITY TO REHAB! OVER 3/4 ACRE (35,000+ SQ.FT.) OF LAND in AREA OF $MILLION+ HOMES! Located with easy access to I-294/I-94 in prestigious Village of Northbrook with highly rated schools. City sewer and water, plus a private well that can be used for irrigation. The home, recently vacated, was occupied by the current owner since 1998. The home has 5 bedrooms, 2 full bathrooms (including a master bath with walk in shower), powder room, partial finished basement plus storage, 2 1/2 car garage, 2 separate HVAC systems, a large outdoor shed, custom built on a slab and much more!
Property Specifics
| Single Family | |
| — | |
| Tri-Level | |
| 1962 | |
| Partial | |
| — | |
| No | |
| 0.82 |
| Cook | |
| — | |
| — / Not Applicable | |
| None | |
| Lake Michigan,Public,Private Well | |
| Public Sewer, Sewer-Storm | |
| 10560225 | |
| 04061040140000 |
Nearby Schools
| NAME: | DISTRICT: | DISTANCE: | |
|---|---|---|---|
|
Grade School
Hickory Point Elementary School |
27 | — | |
|
Middle School
Wood Oaks Junior High School |
27 | Not in DB | |
|
High School
Glenbrook North High School |
225 | Not in DB | |
|
Alternate Elementary School
Shabonee School |
— | Not in DB | |
Property History
| DATE: | EVENT: | PRICE: | SOURCE: |
|---|---|---|---|
| 10 Apr, 2020 | Sold | $285,000 | MRED MLS |
| 25 Mar, 2020 | Under contract | $349,000 | MRED MLS |
| — | Last price change | $389,000 | MRED MLS |
| 27 Oct, 2019 | Listed for sale | $469,000 | MRED MLS |
| 10 Apr, 2020 | Sold | $285,000 | MRED MLS |
| 25 Mar, 2020 | Under contract | $349,000 | MRED MLS |
| — | Last price change | $389,000 | MRED MLS |
| 27 Oct, 2019 | Listed for sale | $469,000 | MRED MLS |
Room Specifics
Total Bedrooms: 5
Bedrooms Above Ground: 5
Bedrooms Below Ground: 0
Dimensions: —
Floor Type: Carpet
Dimensions: —
Floor Type: Carpet
Dimensions: —
Floor Type: Carpet
Dimensions: —
Floor Type: —
Full Bathrooms: 3
Bathroom Amenities: Separate Shower,Handicap Shower,Double Sink
Bathroom in Basement: 0
Rooms: Bedroom 5,Recreation Room,Storage,Utility Room-Lower Level
Basement Description: Partially Finished,Crawl
Other Specifics
| 2.5 | |
| — | |
| — | |
| — | |
| — | |
| 120 X 294 X 120 X 294 | |
| — | |
| Full | |
| — | |
| Double Oven, Microwave, Disposal, Cooktop | |
| Not in DB | |
| — | |
| — | |
| — | |
| — |
Tax History
| Year | Property Taxes |
|---|---|
| 2020 | $8,406 |
Contact Agent
Nearby Similar Homes
Nearby Sold Comparables
Contact Agent
Listing Provided By
Brian Coleman & Associates,Inc




