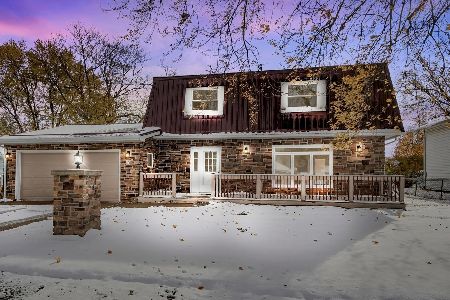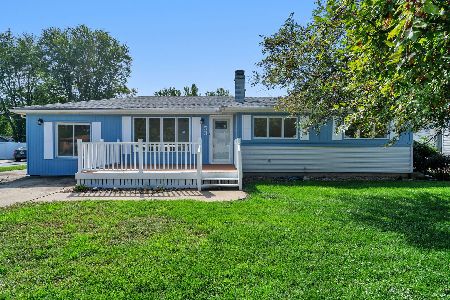50 Duncan Drive, Bourbonnais, Illinois 60914
$169,900
|
Sold
|
|
| Status: | Closed |
| Sqft: | 1,602 |
| Cost/Sqft: | $106 |
| Beds: | 4 |
| Baths: | 2 |
| Year Built: | 1968 |
| Property Taxes: | $3,264 |
| Days On Market: | 1918 |
| Lot Size: | 0,00 |
Description
Showstopper! This home has been remodeled from top to bottom! This 4 bedroom, could be 5 beds, is sure to please. There's a large living room with vinyl plank flooring, which leads into the newly remodeled kitchen, with new white cabinets, stainless steel appliances and backsplash, and tons of counter space. Great dining room with large pantry, which could be used as the 5th bedroom if desired. Large master bedroom on the back of the home, with a walk in closet, and office/ den space. 3 great guest bedrooms. Both bathrooms have been beautifully renovated! Awesome 2.5 car garage, and large yard space. New furnace and air in 2015, water heater in 2014, new siding and garage roof in 2020, and house roof replaced in 2015. All new paint throughout and vinyl plank flooring. Many new windows. Call today!
Property Specifics
| Single Family | |
| — | |
| Ranch | |
| 1968 | |
| None | |
| — | |
| No | |
| 0 |
| Kankakee | |
| Belle Aire | |
| 0 / Not Applicable | |
| None | |
| Public | |
| Public Sewer | |
| 10913798 | |
| 17091820200700 |
Nearby Schools
| NAME: | DISTRICT: | DISTANCE: | |
|---|---|---|---|
|
Grade School
Noel Levasseur Elementary School |
53 | — | |
|
Middle School
Liberty Intermediate School |
53 | Not in DB | |
|
High School
Bradley-bourbonnais Cons Hs |
307 | Not in DB | |
Property History
| DATE: | EVENT: | PRICE: | SOURCE: |
|---|---|---|---|
| 26 Mar, 2013 | Sold | $74,900 | MRED MLS |
| 30 Jan, 2013 | Under contract | $74,900 | MRED MLS |
| — | Last price change | $79,900 | MRED MLS |
| 30 Nov, 2012 | Listed for sale | $79,900 | MRED MLS |
| 11 Dec, 2020 | Sold | $169,900 | MRED MLS |
| 24 Oct, 2020 | Under contract | $169,900 | MRED MLS |
| 22 Oct, 2020 | Listed for sale | $169,900 | MRED MLS |
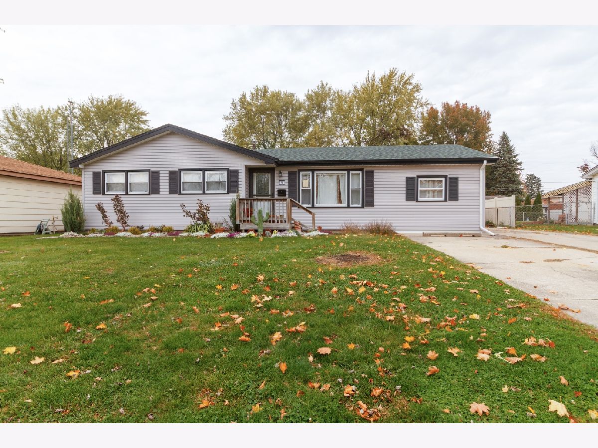
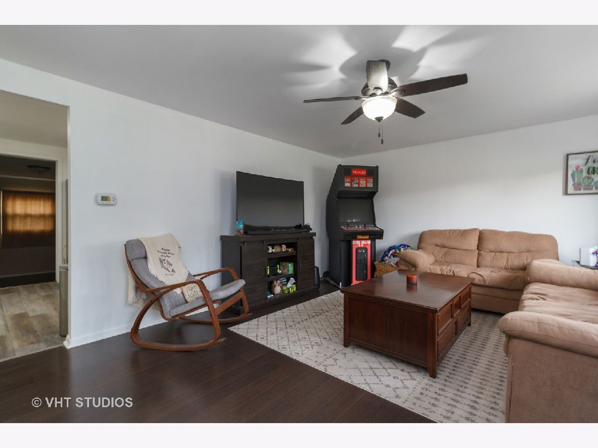
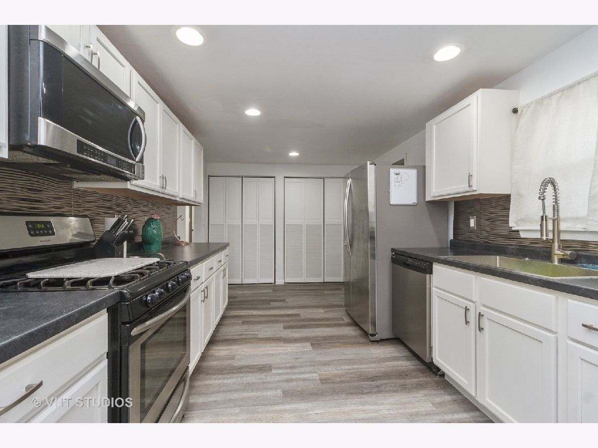
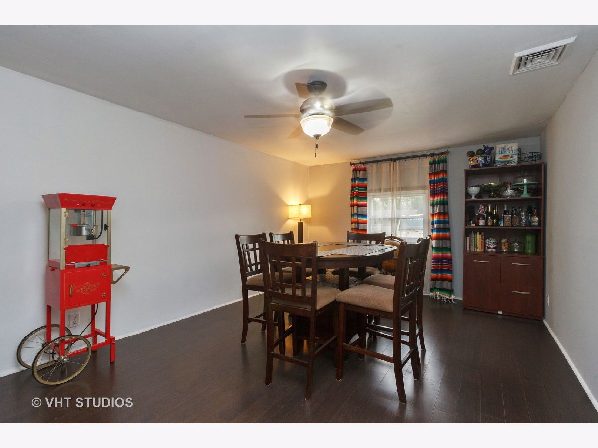
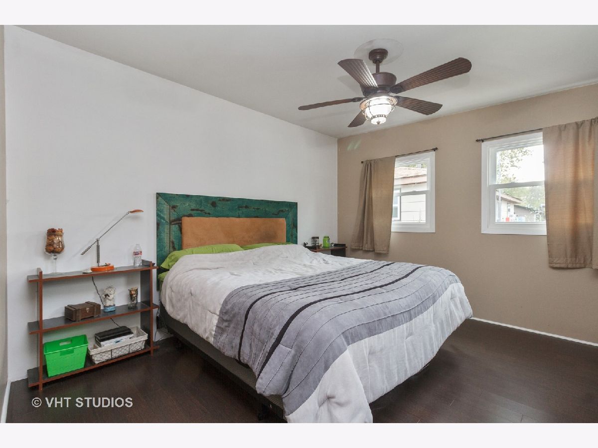
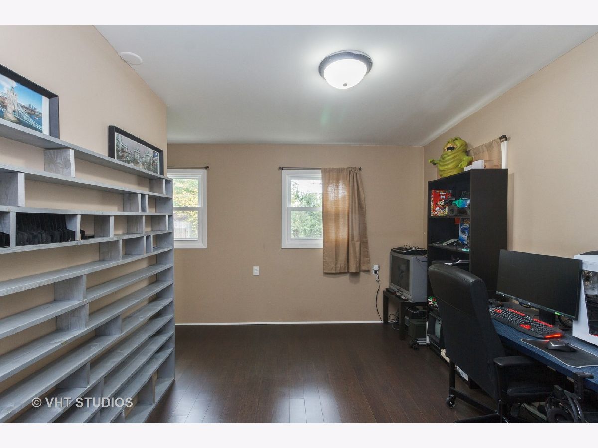
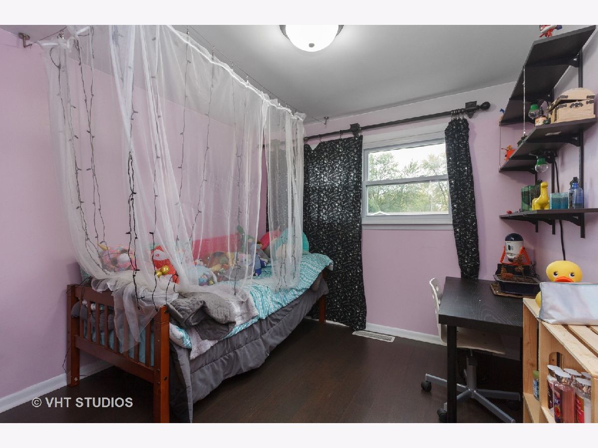
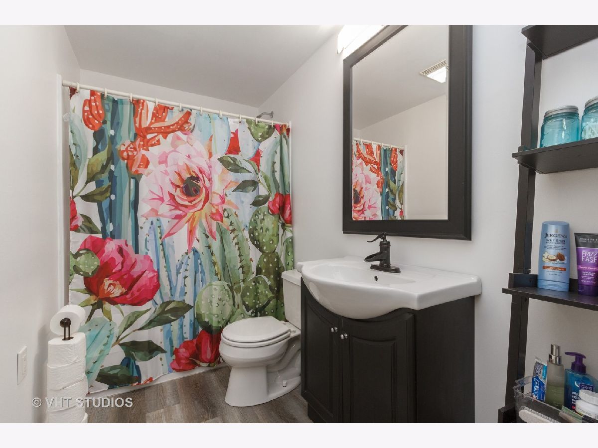
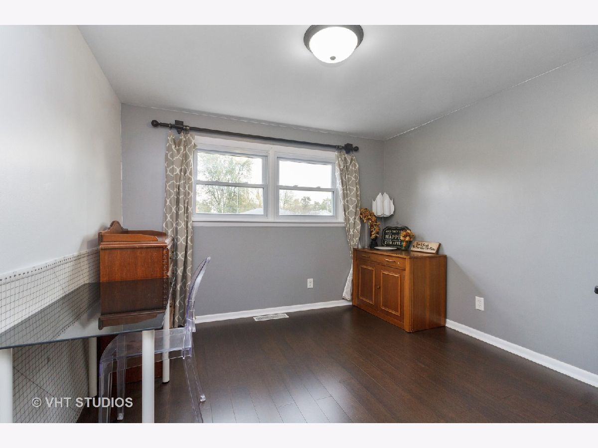
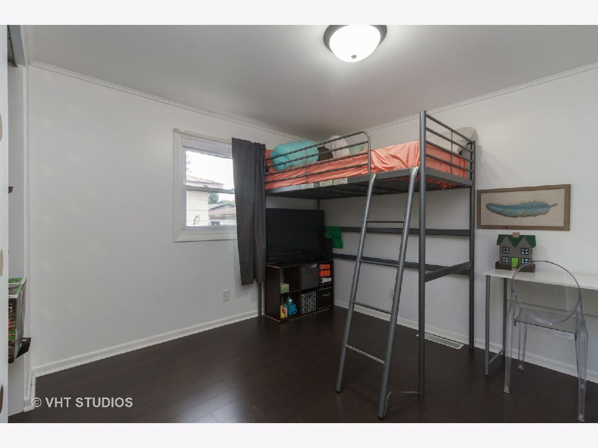
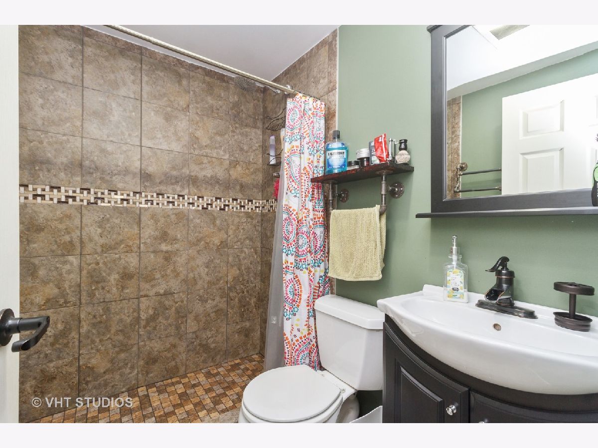
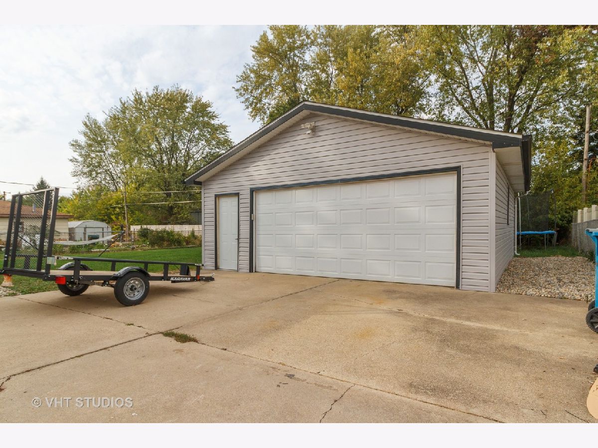
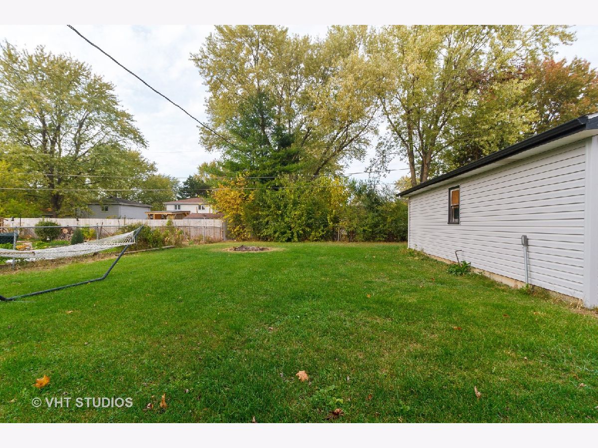
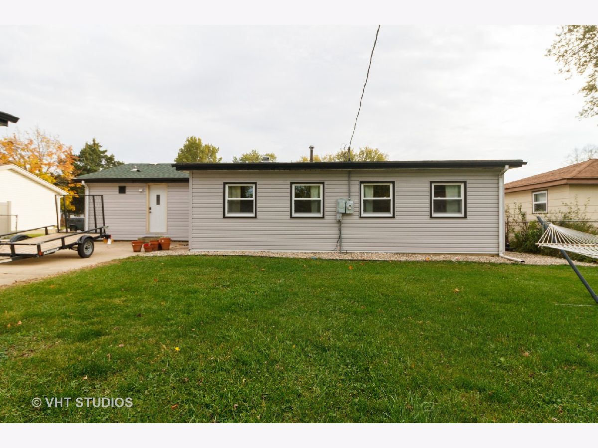
Room Specifics
Total Bedrooms: 4
Bedrooms Above Ground: 4
Bedrooms Below Ground: 0
Dimensions: —
Floor Type: Vinyl
Dimensions: —
Floor Type: Vinyl
Dimensions: —
Floor Type: Vinyl
Full Bathrooms: 2
Bathroom Amenities: —
Bathroom in Basement: 0
Rooms: Office
Basement Description: Crawl
Other Specifics
| 2.5 | |
| Concrete Perimeter | |
| Concrete | |
| Patio, Storms/Screens | |
| Partial Fencing,Streetlights | |
| 70 X 145 | |
| Pull Down Stair | |
| None | |
| First Floor Bedroom, In-Law Arrangement, First Floor Laundry, First Floor Full Bath, Drapes/Blinds | |
| Range, Microwave, Dishwasher, Refrigerator, Washer, Dryer, Stainless Steel Appliance(s) | |
| Not in DB | |
| Curbs, Sidewalks, Street Lights, Street Paved | |
| — | |
| — | |
| — |
Tax History
| Year | Property Taxes |
|---|---|
| 2013 | $3,085 |
| 2020 | $3,264 |
Contact Agent
Nearby Similar Homes
Nearby Sold Comparables
Contact Agent
Listing Provided By
Coldwell Banker Residential




