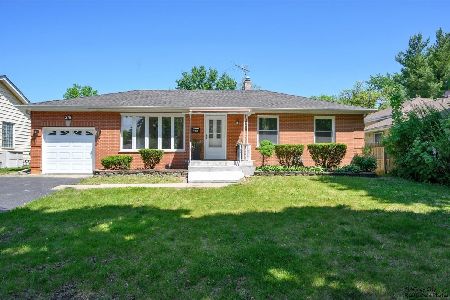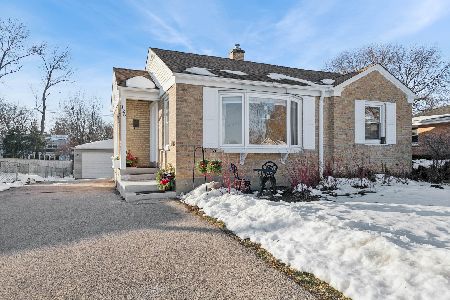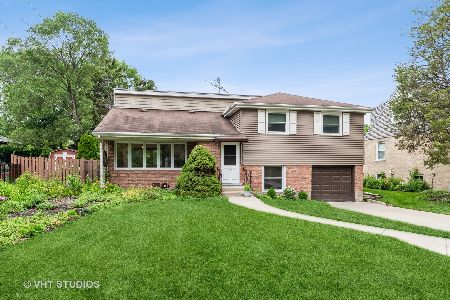50 Forest Avenue, Palatine, Illinois 60074
$674,900
|
Sold
|
|
| Status: | Closed |
| Sqft: | 3,252 |
| Cost/Sqft: | $208 |
| Beds: | 4 |
| Baths: | 4 |
| Year Built: | 2014 |
| Property Taxes: | $16,995 |
| Days On Market: | 1780 |
| Lot Size: | 0,26 |
Description
The "home of your dreams" does not do this property justice. Most of the time that is just marketing, but in this case it is for real!! The owner of this better than new custom built home has thought of everything. From the classy dog shower and built-in crate in the mud room, to the basement gym, to built-ins and convenient office/den space, storage in all the right places, and more. The decorating is perfection, and the home is maintained beautifully! The large backyard is fenced with a paver patio and the entire property has impeccable curb appeal. There is an open first floor layout with amazing kitchen, pantry, island, and eat in area. The kitchen is open to the large family room with fireplace. 4 bedrooms plus loft all on the second floor including a jack n jill bath and a princess suite too! The luxury master bedroom suite features a stunning master bathroom with two walk in closets with organizers. In the finished basement there is a home gym and recreation area. Plus two storage areas and a roughed in bathroom should you need to add one down there. Additional features include a whole house generator, additional insulation, single furnace zoned HVAC system, yard irrigation system, gutter guards, and more! Brand new washer and dryer in the 2nd floor laundry. This home offers a lot of flexibility for working/schooling from home! Close to Route 53, the train, and shopping. Two wall mounted TV's are included with the sale! Seller says everything in the house is negotiable too! It can all be yours.
Property Specifics
| Single Family | |
| — | |
| Traditional | |
| 2014 | |
| Full | |
| — | |
| No | |
| 0.26 |
| Cook | |
| — | |
| — / Not Applicable | |
| None | |
| Public | |
| Public Sewer | |
| 11018496 | |
| 02144100090000 |
Nearby Schools
| NAME: | DISTRICT: | DISTANCE: | |
|---|---|---|---|
|
Grade School
Gray M Sanborn Elementary School |
15 | — | |
|
Middle School
Walter R Sundling Junior High Sc |
15 | Not in DB | |
|
High School
Palatine High School |
211 | Not in DB | |
Property History
| DATE: | EVENT: | PRICE: | SOURCE: |
|---|---|---|---|
| 19 Dec, 2014 | Sold | $580,000 | MRED MLS |
| 24 Nov, 2014 | Under contract | $599,900 | MRED MLS |
| — | Last price change | $614,900 | MRED MLS |
| 6 Oct, 2014 | Listed for sale | $614,900 | MRED MLS |
| 14 May, 2021 | Sold | $674,900 | MRED MLS |
| 21 Mar, 2021 | Under contract | $674,900 | MRED MLS |
| — | Last price change | $699,900 | MRED MLS |
| 11 Mar, 2021 | Listed for sale | $699,900 | MRED MLS |
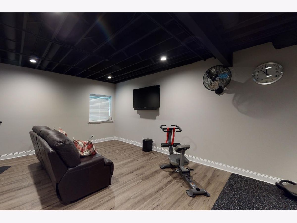
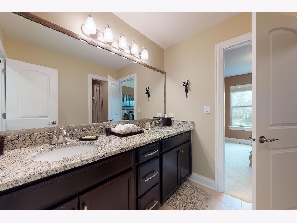
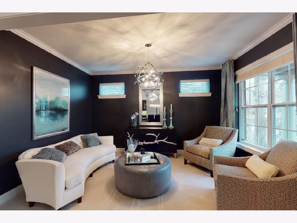
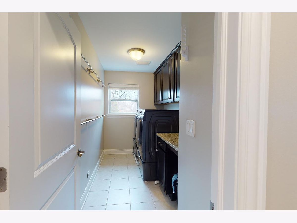
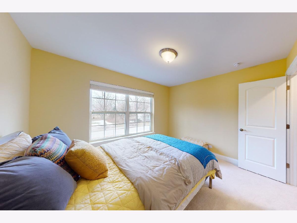
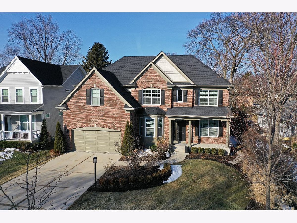
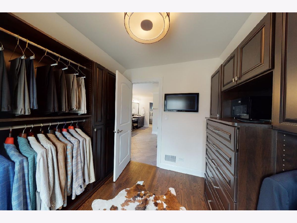
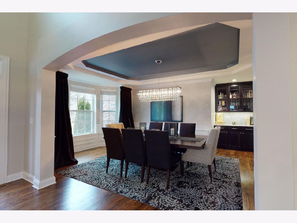
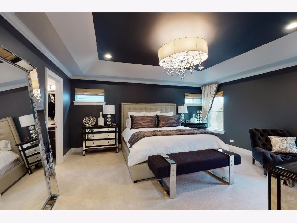
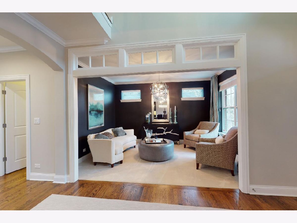
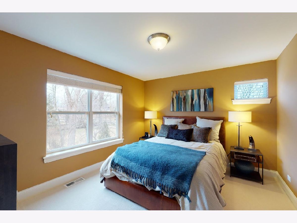
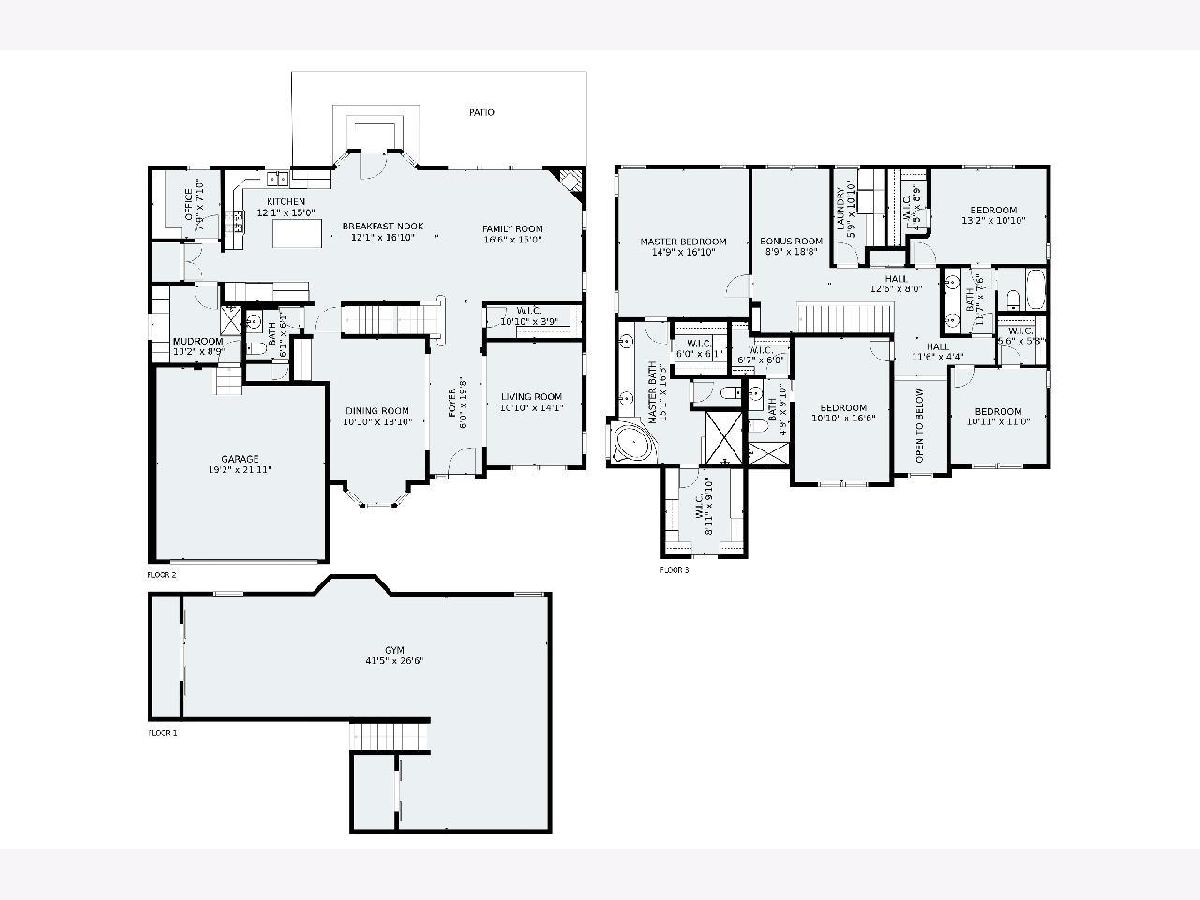
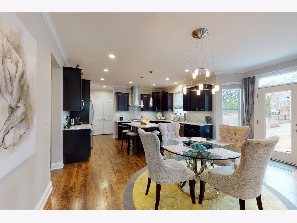
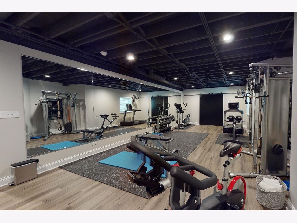
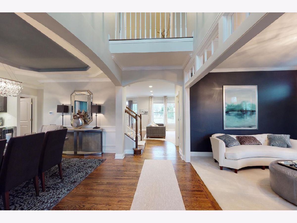
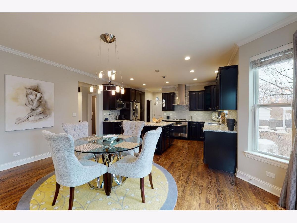
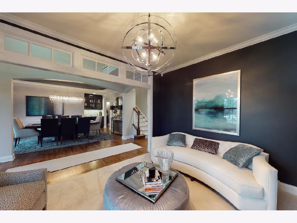
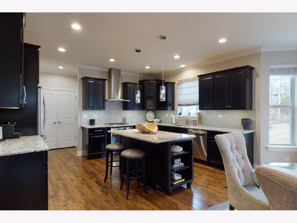
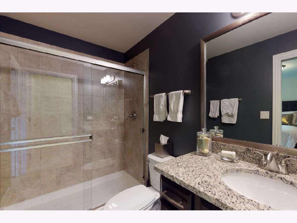
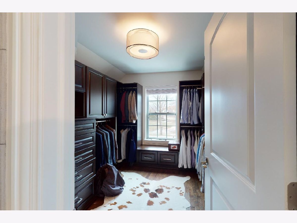
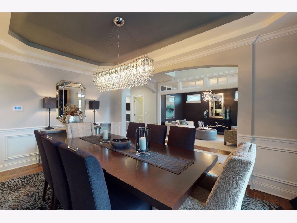
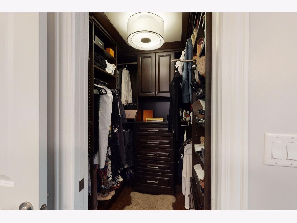
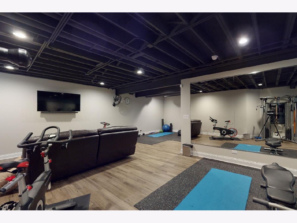
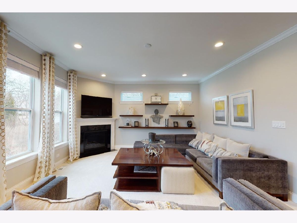
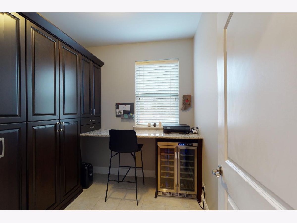
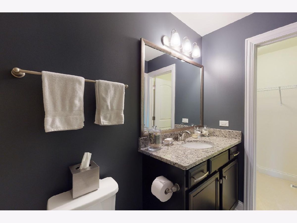
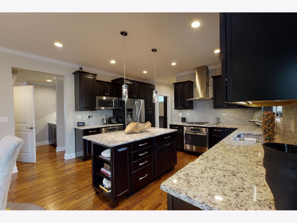
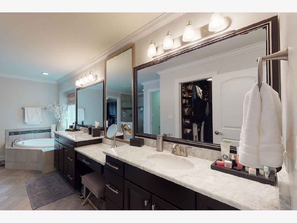
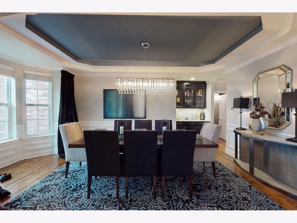
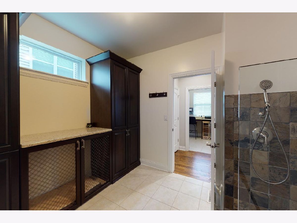
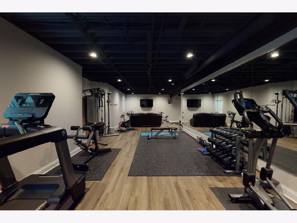
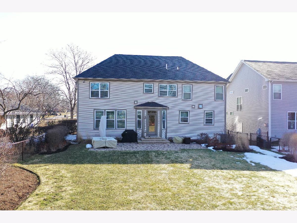
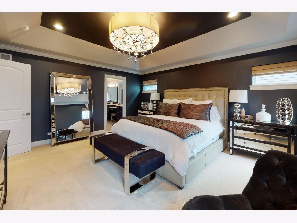
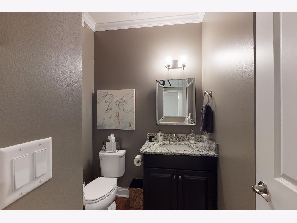
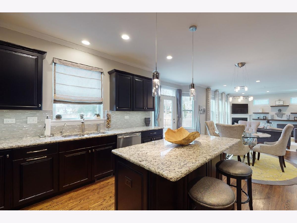
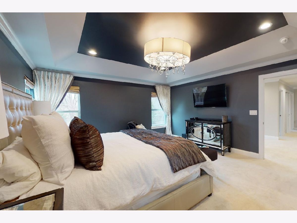
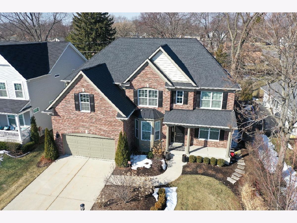
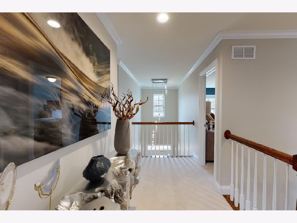
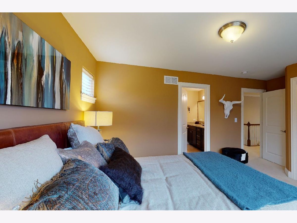
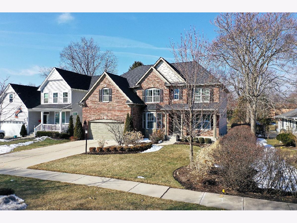
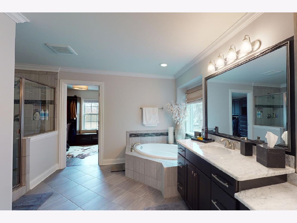
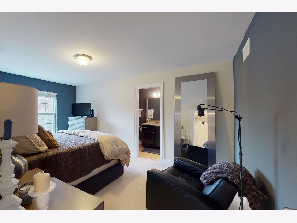
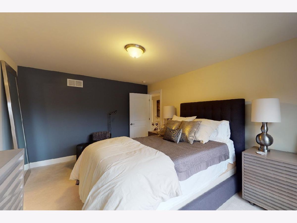
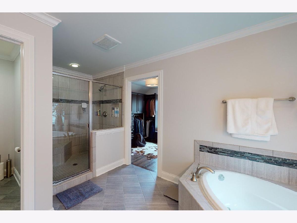
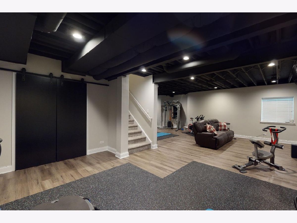
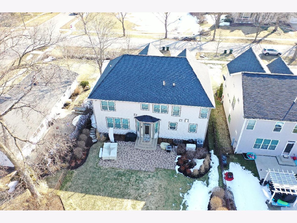
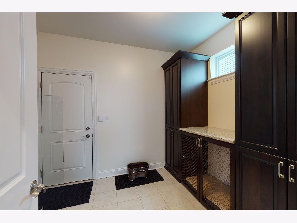
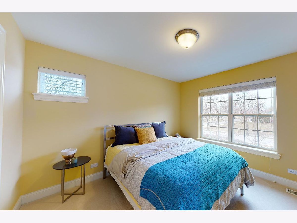
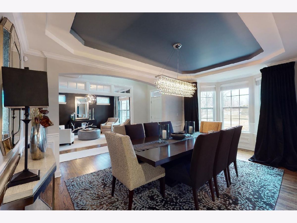
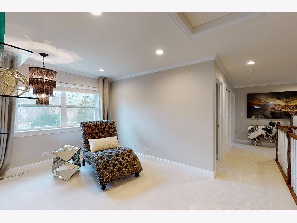
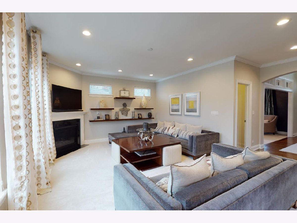
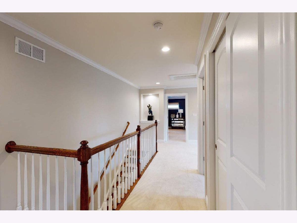
Room Specifics
Total Bedrooms: 4
Bedrooms Above Ground: 4
Bedrooms Below Ground: 0
Dimensions: —
Floor Type: Carpet
Dimensions: —
Floor Type: Carpet
Dimensions: —
Floor Type: Carpet
Full Bathrooms: 4
Bathroom Amenities: Separate Shower,Double Sink
Bathroom in Basement: 0
Rooms: Office,Loft,Recreation Room,Foyer,Mud Room,Storage,Walk In Closet,Other Room
Basement Description: Finished,Bathroom Rough-In
Other Specifics
| 2 | |
| — | |
| Concrete | |
| Patio, Porch | |
| — | |
| 11340 | |
| — | |
| Full | |
| Vaulted/Cathedral Ceilings, Hardwood Floors, Second Floor Laundry, Built-in Features, Walk-In Closet(s), Ceilings - 9 Foot, Open Floorplan, Separate Dining Room | |
| Range, Microwave, Dishwasher, Refrigerator, Washer, Dryer, Disposal, Stainless Steel Appliance(s), Wine Refrigerator | |
| Not in DB | |
| — | |
| — | |
| — | |
| Gas Log |
Tax History
| Year | Property Taxes |
|---|---|
| 2021 | $16,995 |
Contact Agent
Nearby Similar Homes
Nearby Sold Comparables
Contact Agent
Listing Provided By
MisterHomes Real Estate

