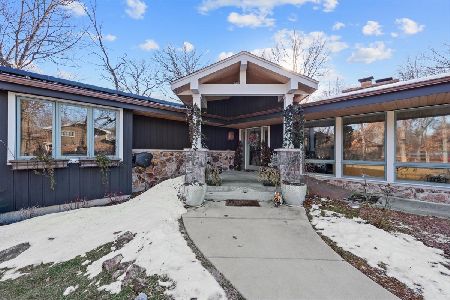50 Fox Trail, Lincolnshire, Illinois 60069
$682,500
|
Sold
|
|
| Status: | Closed |
| Sqft: | 4,203 |
| Cost/Sqft: | $166 |
| Beds: | 5 |
| Baths: | 3 |
| Year Built: | 1976 |
| Property Taxes: | $19,713 |
| Days On Market: | 2549 |
| Lot Size: | 0,46 |
Description
This charming, larger-than-it-looks Cape Cod sits on a tree-lined street within sought after District 103 and Stevenson High School boundaries. It offers 5 spacious bedrooms on a nicely landscaped lot with large private back yard and brick paver patio. Expansive 1st floor with gorgeous Brazilian flooring. Flexible floor-plan including eat-in kitchen, all-season sun room with vaulted ceiling and skylights, private 1st floor master suite with spacious bedroom, spa bath w/skylight, and walk-in closet, second bedroom on 1st floor can also be a private office. The second floor has newer hardwood floors and features 3 additional bedrooms and sitting/bonus room. Newly decorated. Newer architectural roof. Backyard hardwood swing/play-set and front driveway pro basketball backboard/hoop are included. A MUST SEE!
Property Specifics
| Single Family | |
| — | |
| Cape Cod | |
| 1976 | |
| Partial | |
| — | |
| No | |
| 0.46 |
| Lake | |
| — | |
| 0 / Not Applicable | |
| None | |
| Lake Michigan | |
| Public Sewer | |
| 10290394 | |
| 15243060330000 |
Nearby Schools
| NAME: | DISTRICT: | DISTANCE: | |
|---|---|---|---|
|
Grade School
Laura B Sprague School |
103 | — | |
|
Middle School
Daniel Wright Junior High School |
103 | Not in DB | |
|
High School
Adlai E Stevenson High School |
125 | Not in DB | |
Property History
| DATE: | EVENT: | PRICE: | SOURCE: |
|---|---|---|---|
| 14 Jun, 2013 | Sold | $690,000 | MRED MLS |
| 2 May, 2013 | Under contract | $689,000 | MRED MLS |
| 2 May, 2013 | Listed for sale | $689,000 | MRED MLS |
| 4 Jun, 2019 | Sold | $682,500 | MRED MLS |
| 20 Mar, 2019 | Under contract | $699,500 | MRED MLS |
| 4 Mar, 2019 | Listed for sale | $699,500 | MRED MLS |
Room Specifics
Total Bedrooms: 5
Bedrooms Above Ground: 5
Bedrooms Below Ground: 0
Dimensions: —
Floor Type: Hardwood
Dimensions: —
Floor Type: Hardwood
Dimensions: —
Floor Type: Hardwood
Dimensions: —
Floor Type: —
Full Bathrooms: 3
Bathroom Amenities: —
Bathroom in Basement: 0
Rooms: Bedroom 5,Tandem Room,Sitting Room,Heated Sun Room
Basement Description: Unfinished
Other Specifics
| 2 | |
| Concrete Perimeter | |
| Asphalt | |
| Patio, Brick Paver Patio | |
| Landscaped,Mature Trees | |
| 223 X 90 | |
| Unfinished | |
| Full | |
| Vaulted/Cathedral Ceilings, Skylight(s), Hardwood Floors, First Floor Bedroom, First Floor Laundry, First Floor Full Bath | |
| Double Oven, Microwave, Dishwasher, Refrigerator, Disposal, Stainless Steel Appliance(s), Cooktop, Range Hood | |
| Not in DB | |
| Pool, Tennis Courts, Street Paved | |
| — | |
| — | |
| Gas Log |
Tax History
| Year | Property Taxes |
|---|---|
| 2013 | $15,487 |
| 2019 | $19,713 |
Contact Agent
Nearby Similar Homes
Nearby Sold Comparables
Contact Agent
Listing Provided By
Greenacres Affiliates LLC






