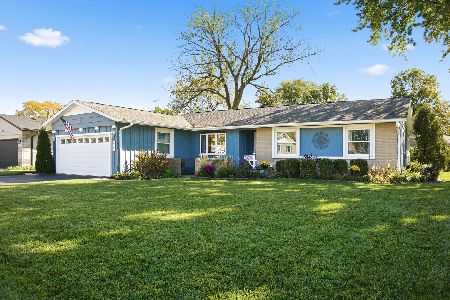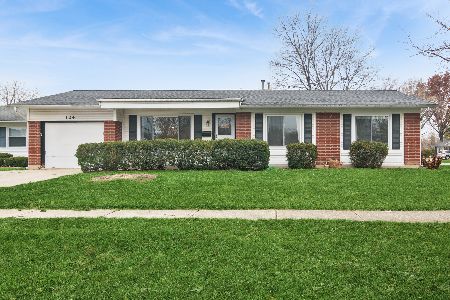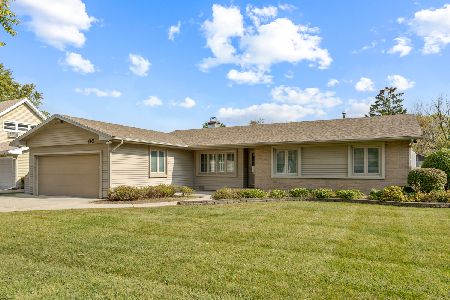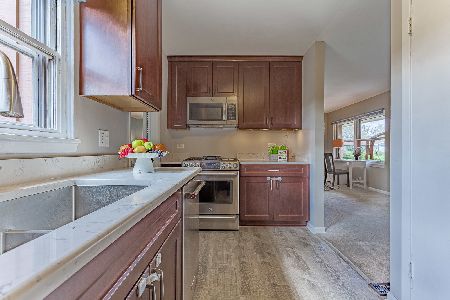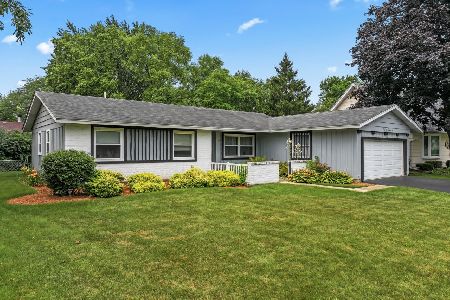50 Kenilworth Avenue, Elk Grove Village, Illinois 60007
$430,000
|
Sold
|
|
| Status: | Closed |
| Sqft: | 2,060 |
| Cost/Sqft: | $194 |
| Beds: | 3 |
| Baths: | 3 |
| Year Built: | 1971 |
| Property Taxes: | $3,962 |
| Days On Market: | 1444 |
| Lot Size: | 0,25 |
Description
This one's a beauty don't miss it! Gorgeous 3 BR 2.1 bath home remodeled throughout with over $200K in updates past 4 years! Main level features all hardwood floors, beautiful new kitchen with 42" designer white cabinets, crown molding, custom backsplash, granite countertops, breakfast bar/island, all stainless steel appliances ('19). Perfect open concept floorplan for everyday living or entertaining. Dining area and a nice big deck adjacent to kitchen. Expanded large master bedroom suite (4th BR combined with MBR), luxury bath, linen pantry and huge walk-in closet with custom organizers. Main level also has remodeled powder room. Lower level features vinyl plank floors, 2 bedrooms, fabulous huge family room with wet bar & cabinetry, and plenty of room for relaxing, entertaining, playing. Beautiful remodeled full bath, nice laundry room with white cabinetry, washer & dryer ('20), sink, storage room. Awesome large fenced yard ('19), big deck, concrete patio & sidewalks ('19), huge shed ("19), professionally landscaped ('19), new siding, soffit & gutters ('20), garage door ('19), new city water line ('19), roof ('08). Newer concrete driveway. New furn & AC ('17), extra attic insulation ('19), water heater ('18), sump pump with battery back-up ('21), designer lighting, window treatments, 6 panel white doors, custom baseboards, painted throughout; all in '19. Nothing left to do but pack your bags and move right in! Don't miss it!
Property Specifics
| Single Family | |
| — | |
| — | |
| 1971 | |
| None | |
| — | |
| No | |
| 0.25 |
| Cook | |
| — | |
| — / Not Applicable | |
| None | |
| Lake Michigan | |
| Public Sewer | |
| 11299289 | |
| 08324200100000 |
Property History
| DATE: | EVENT: | PRICE: | SOURCE: |
|---|---|---|---|
| 15 Feb, 2022 | Sold | $430,000 | MRED MLS |
| 9 Jan, 2022 | Under contract | $400,000 | MRED MLS |
| 6 Jan, 2022 | Listed for sale | $400,000 | MRED MLS |
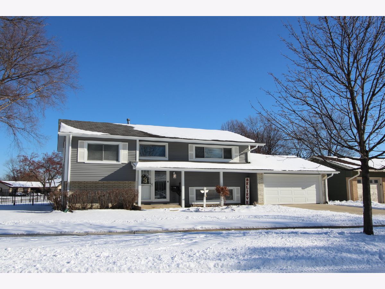
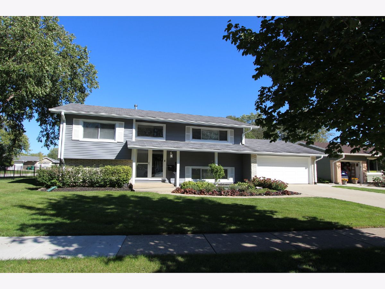
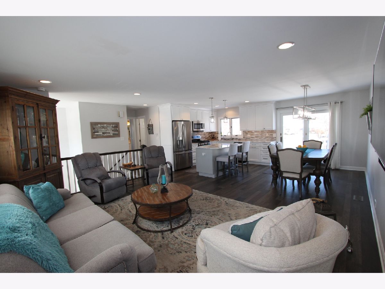
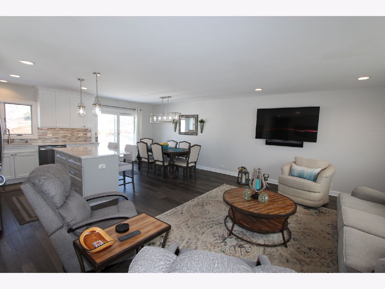
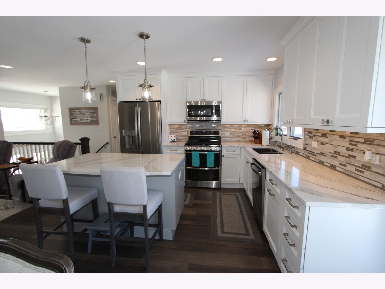
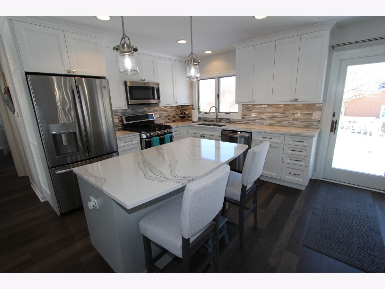
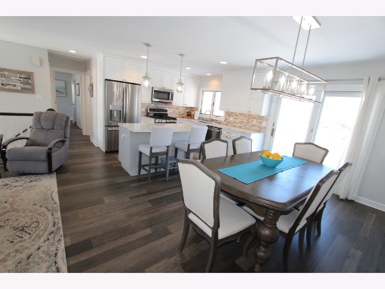
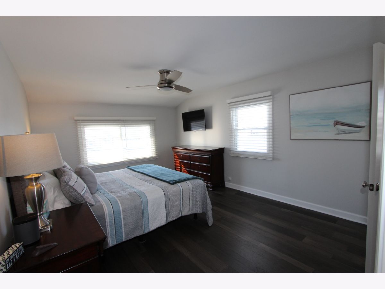
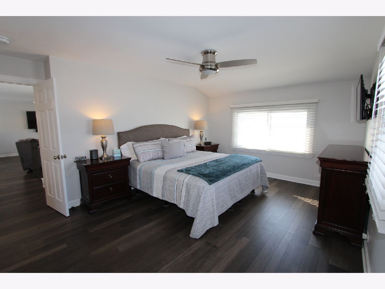
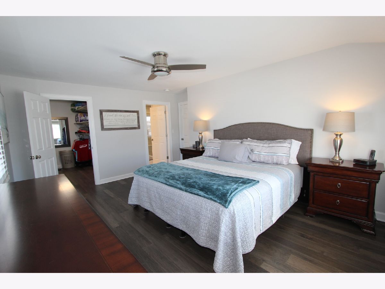
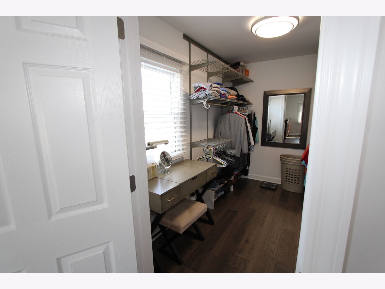
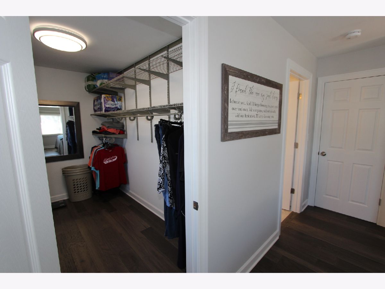
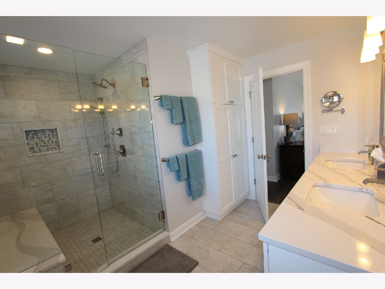
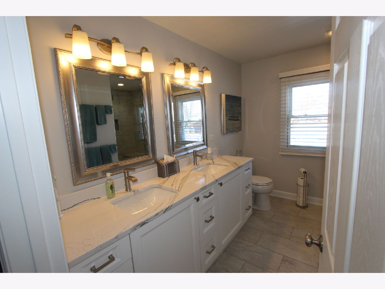
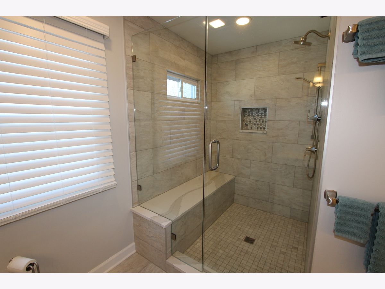
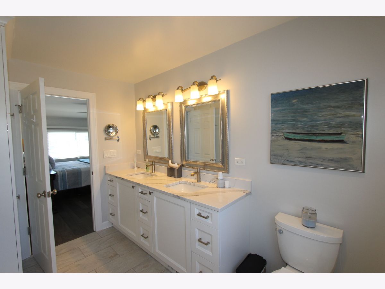
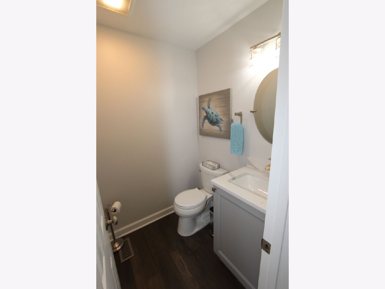
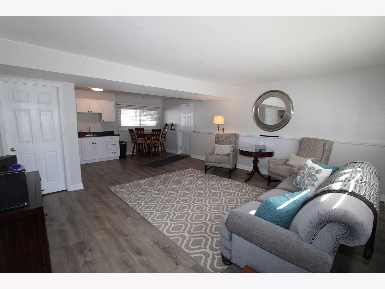
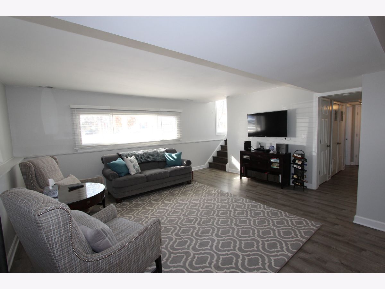
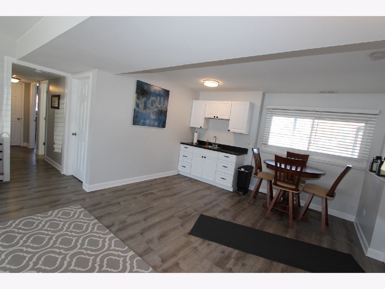
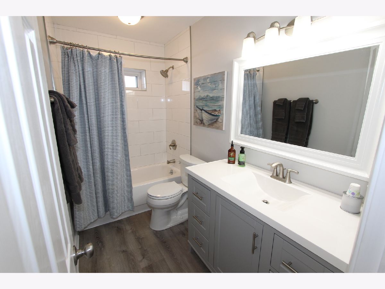
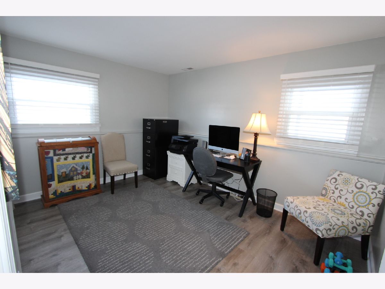
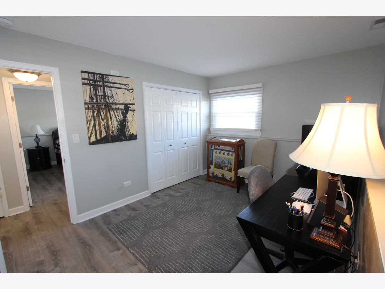
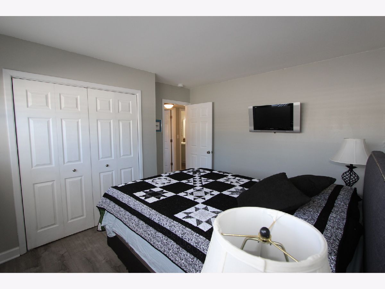
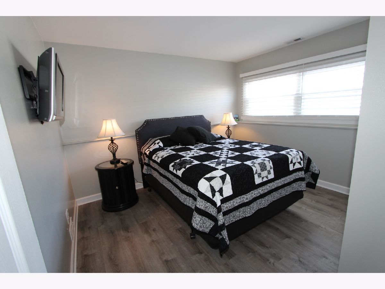
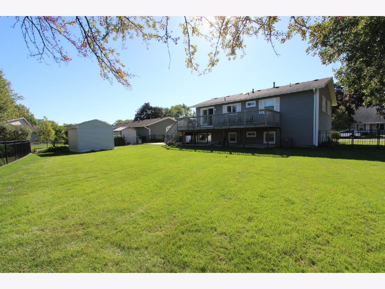
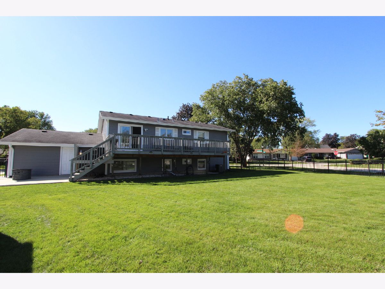
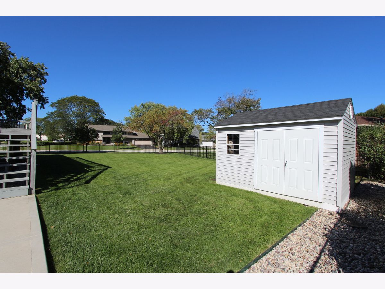
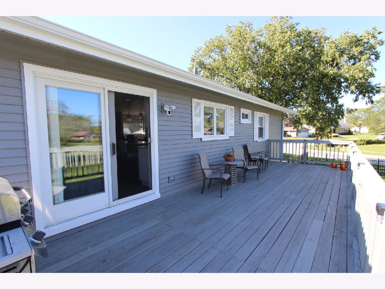
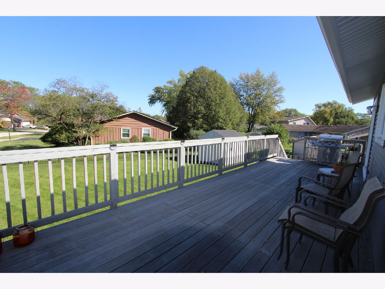
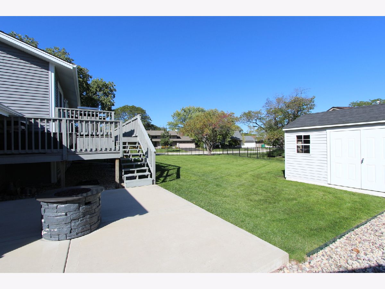
Room Specifics
Total Bedrooms: 3
Bedrooms Above Ground: 3
Bedrooms Below Ground: 0
Dimensions: —
Floor Type: —
Dimensions: —
Floor Type: —
Full Bathrooms: 3
Bathroom Amenities: Double Sink,Soaking Tub
Bathroom in Basement: 0
Rooms: Foyer,Storage,Walk In Closet
Basement Description: Slab
Other Specifics
| 2 | |
| — | |
| Concrete | |
| Deck, Patio, Porch | |
| — | |
| 128X110X77X98 | |
| — | |
| Full | |
| Bar-Wet, Hardwood Floors, First Floor Bedroom, First Floor Full Bath, Walk-In Closet(s), Open Floorplan | |
| Range, Microwave, Dishwasher, Refrigerator, Washer, Dryer, Disposal, Stainless Steel Appliance(s), Gas Oven | |
| Not in DB | |
| Park, Sidewalks | |
| — | |
| — | |
| — |
Tax History
| Year | Property Taxes |
|---|---|
| 2022 | $3,962 |
Contact Agent
Nearby Similar Homes
Nearby Sold Comparables
Contact Agent
Listing Provided By
Homesmart Connect LLC


