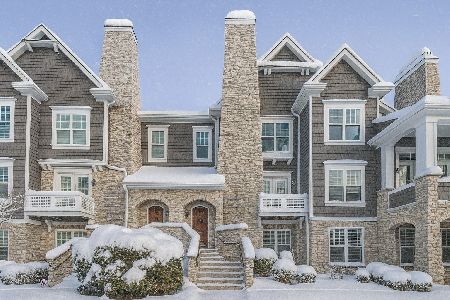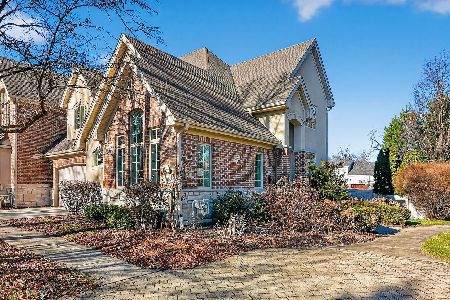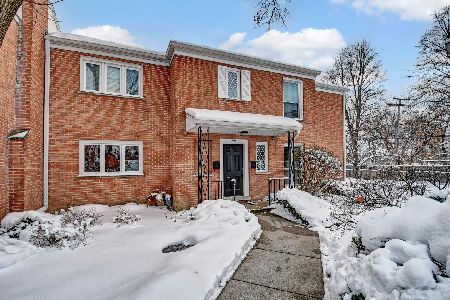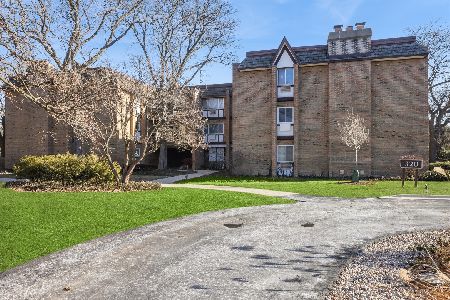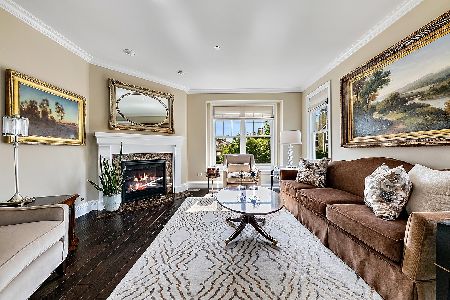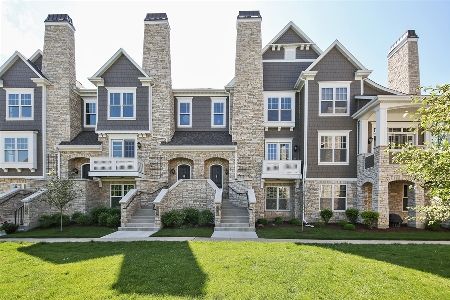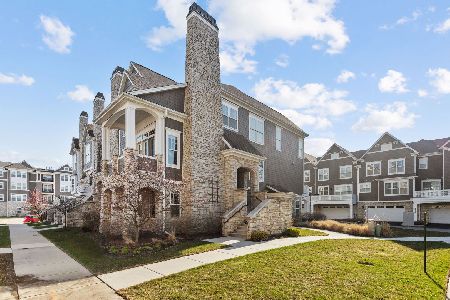50 Kennedy Lane, Hinsdale, Illinois 60521
$530,000
|
Sold
|
|
| Status: | Closed |
| Sqft: | 1,740 |
| Cost/Sqft: | $313 |
| Beds: | 2 |
| Baths: | 3 |
| Year Built: | 2015 |
| Property Taxes: | $8,108 |
| Days On Market: | 1620 |
| Lot Size: | 0,00 |
Description
Newer construction luxury condo at The Hamptons of Hinsdale * Builder's first floor model the Lennox * 1740 square feet, 2 spacious bedrooms plus office/den and 2.1 bathrooms * Preferred view of green space, spacious floor plan, welcoming foyer, 9-foot ceilings, crown molding, hardwood flooring in main rooms, recessed lighting, tall windows, custom window treatments, gas fireplace with remote, and generous closet space * Open kitchen has granite counters, white 42" cabinets including pantry, mosaic glass backsplash, GE Profile stainless steel appliances, and breakfast bar * Spacious master bedroom suite with walk-in closet and large bathroom with double sinks and separate tub/shower * Second bedroom also with walk-in closet and en-suite bathroom * Bonus room is a great office, den, or 3rd bedroom * In-unit laundry room * First floor unit with private patio and desired view of green space * Elevator building with elegant common areas, community room, and outdoor amenities * Heated, underground deeded garage space with 240V electric car outlet and a storage unit * Up to 2 small dogs and/or cats allowed * No rentals or FHA/VA * So meticulously cared for and still looks brand new; only occupied since 2017 after builder showed as a model * Absolutely beautiful!
Property Specifics
| Condos/Townhomes | |
| 3 | |
| — | |
| 2015 | |
| — | |
| LENNOX | |
| No | |
| — |
| Du Page | |
| Hamptons Of Hinsdale | |
| 600 / Monthly | |
| — | |
| — | |
| — | |
| 11167259 | |
| 0913113004 |
Nearby Schools
| NAME: | DISTRICT: | DISTANCE: | |
|---|---|---|---|
|
Grade School
Elm Elementary School |
181 | — | |
|
Middle School
Hinsdale Middle School |
181 | Not in DB | |
|
High School
Hinsdale Central High School |
86 | Not in DB | |
Property History
| DATE: | EVENT: | PRICE: | SOURCE: |
|---|---|---|---|
| 3 Feb, 2017 | Sold | $469,000 | MRED MLS |
| 14 Dec, 2016 | Under contract | $472,000 | MRED MLS |
| 14 Dec, 2016 | Listed for sale | $472,000 | MRED MLS |
| 18 Apr, 2022 | Sold | $530,000 | MRED MLS |
| 2 Mar, 2022 | Under contract | $544,000 | MRED MLS |
| — | Last price change | $549,000 | MRED MLS |
| 11 Aug, 2021 | Listed for sale | $549,000 | MRED MLS |
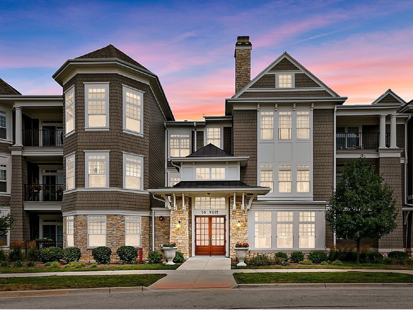
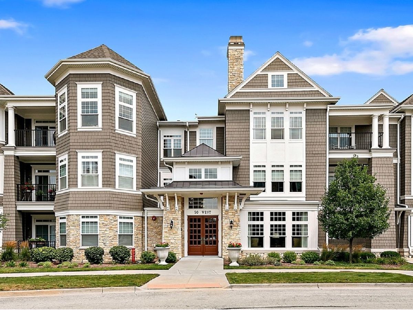
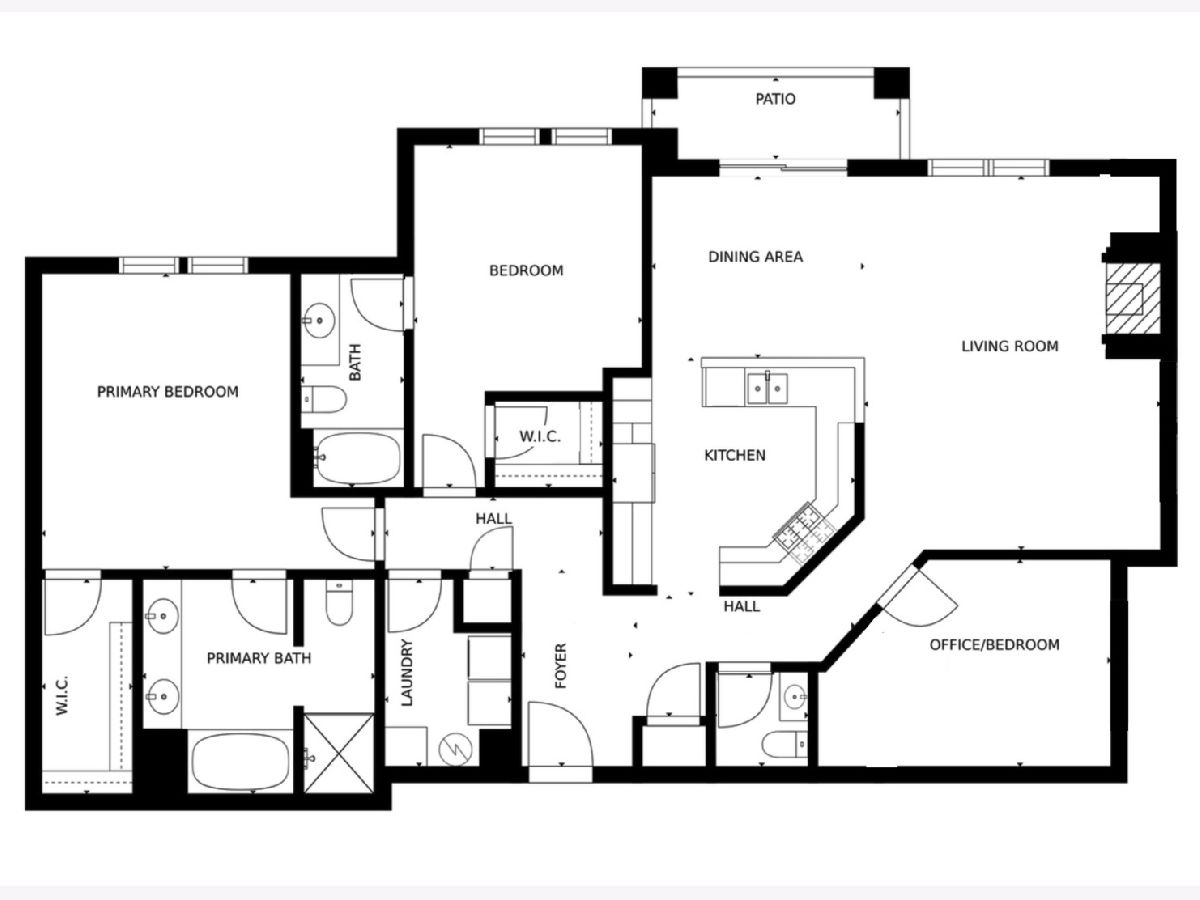
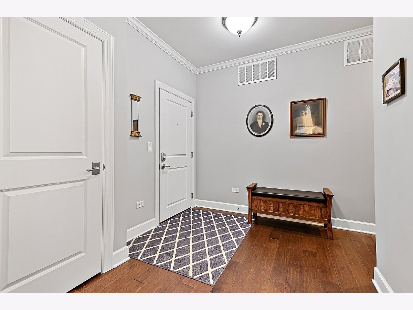
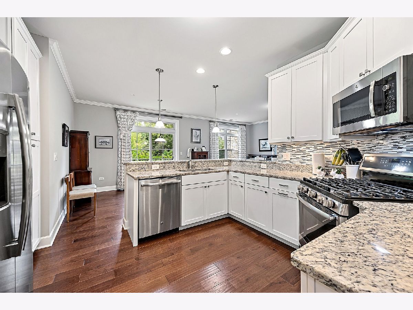
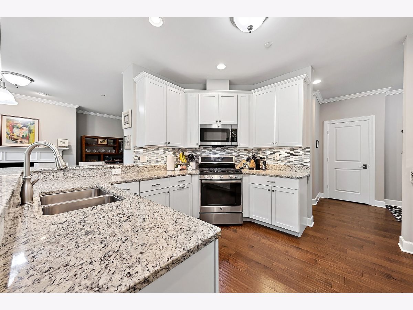
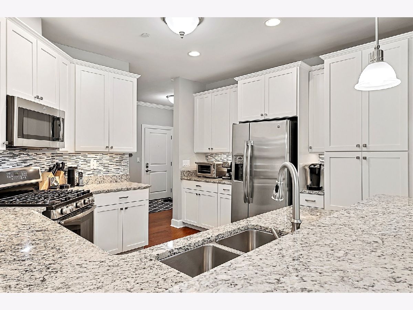
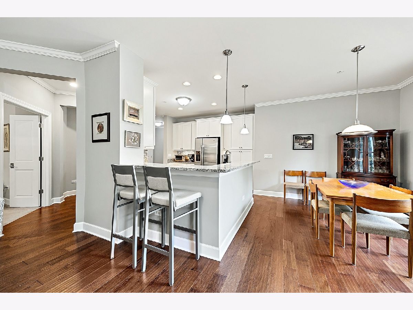
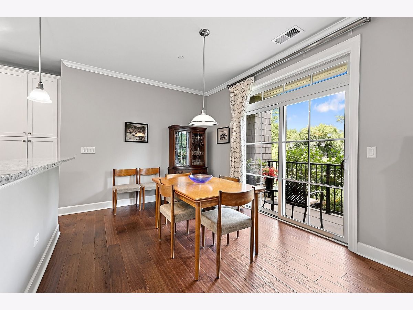
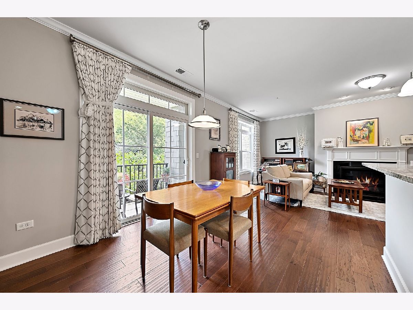
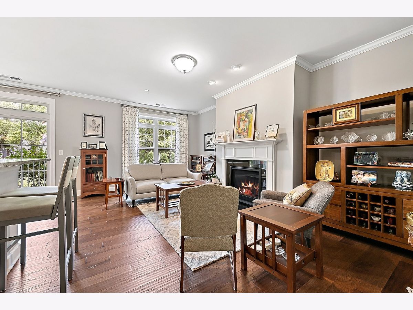
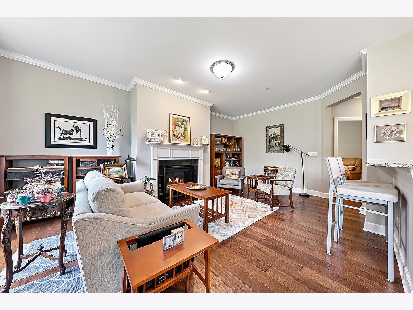
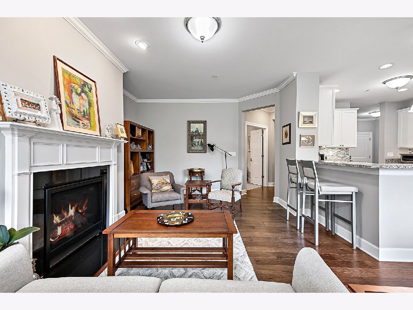
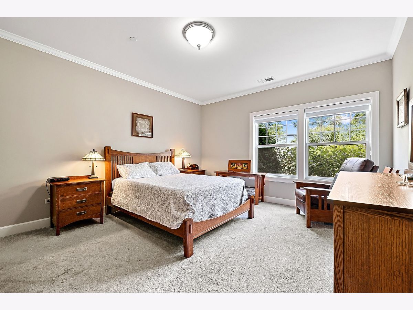
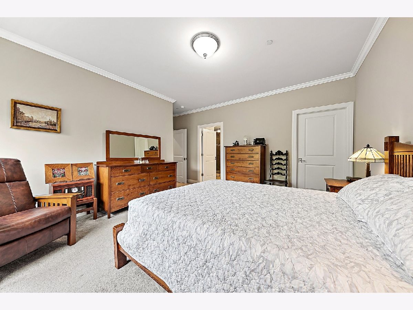
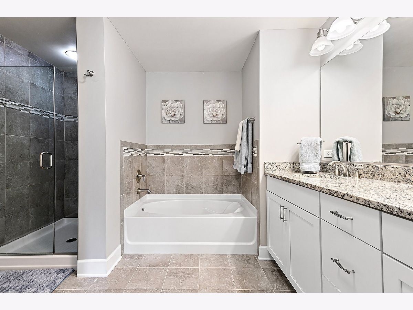
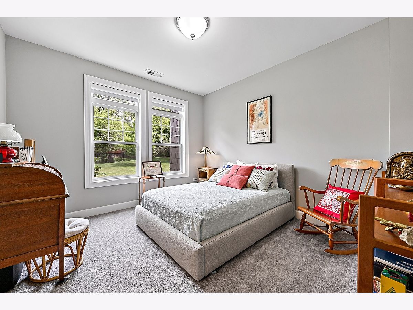
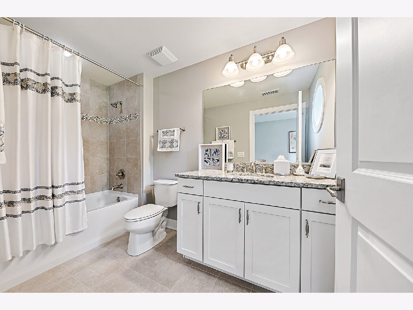
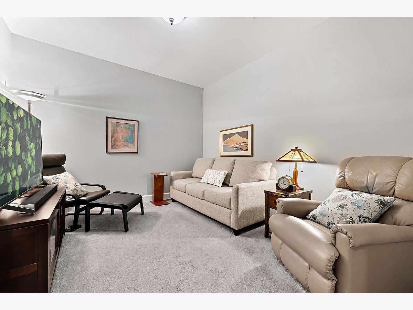
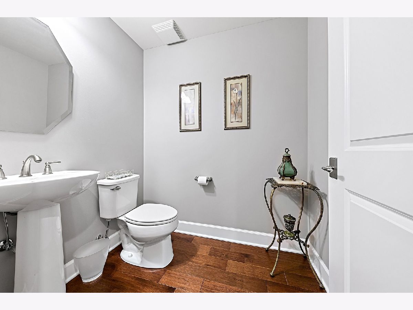
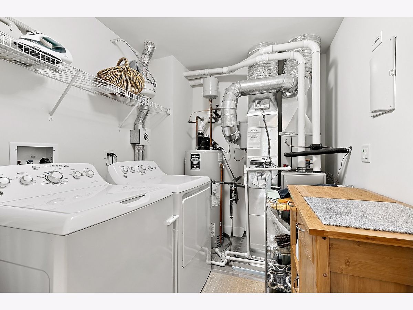
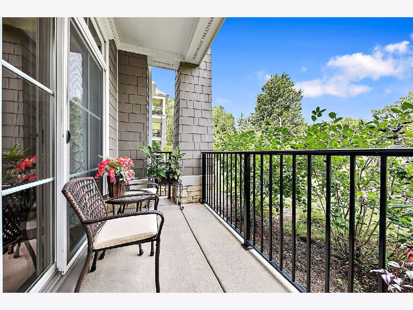
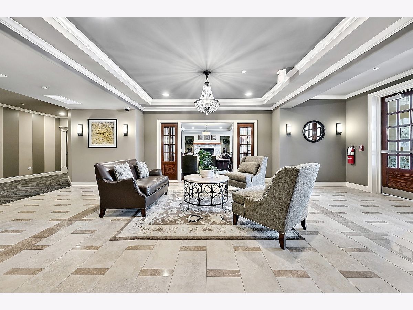
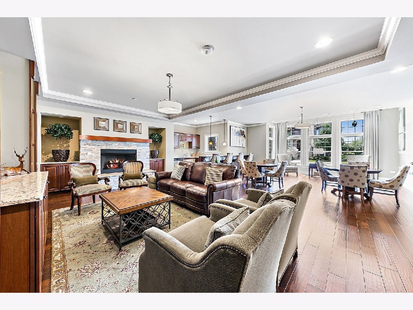
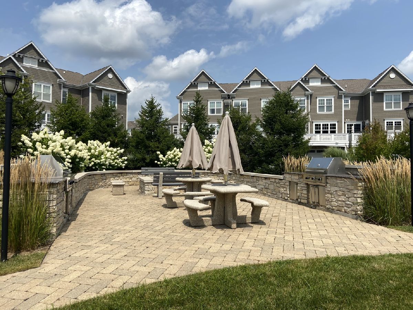
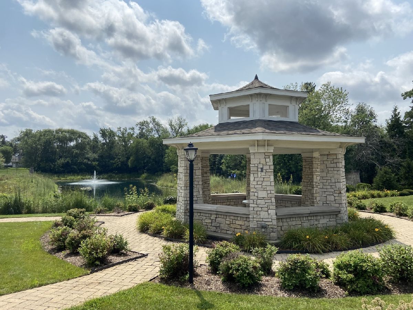
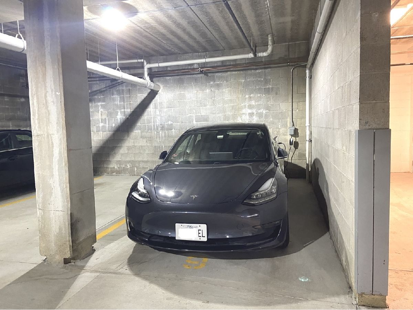
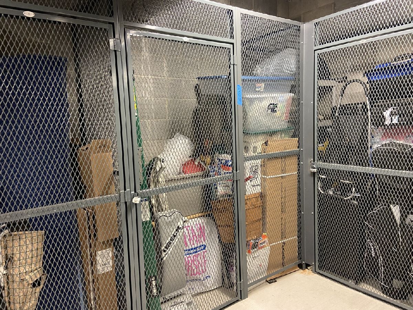
Room Specifics
Total Bedrooms: 2
Bedrooms Above Ground: 2
Bedrooms Below Ground: 0
Dimensions: —
Floor Type: —
Full Bathrooms: 3
Bathroom Amenities: Separate Shower,Double Sink
Bathroom in Basement: 0
Rooms: —
Basement Description: None
Other Specifics
| 1 | |
| — | |
| — | |
| — | |
| — | |
| COMMON | |
| — | |
| — | |
| — | |
| — | |
| Not in DB | |
| — | |
| — | |
| — | |
| — |
Tax History
| Year | Property Taxes |
|---|---|
| 2022 | $8,108 |
Contact Agent
Nearby Similar Homes
Nearby Sold Comparables
Contact Agent
Listing Provided By
Coldwell Banker Realty

