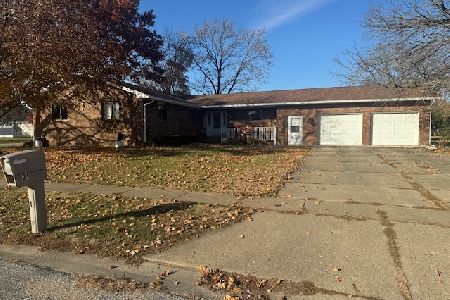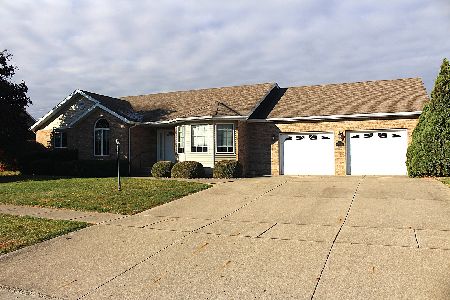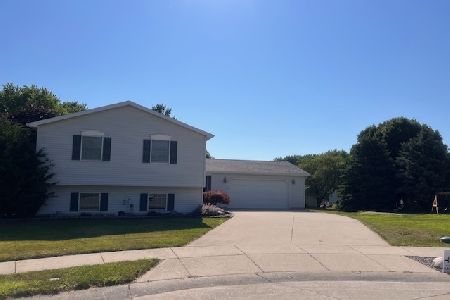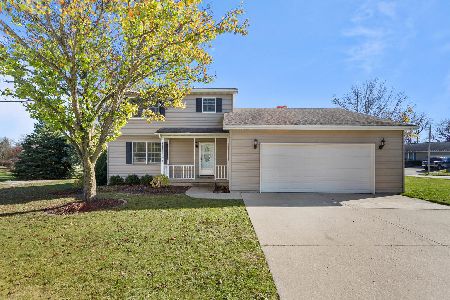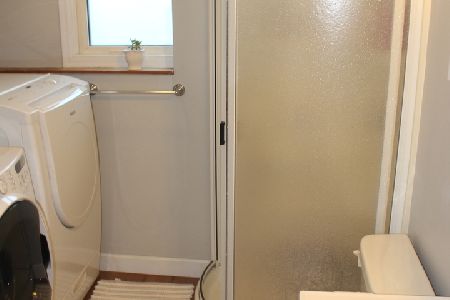50 Kirkwood Drive, Clinton, Illinois 61727
$170,000
|
Sold
|
|
| Status: | Closed |
| Sqft: | 3,072 |
| Cost/Sqft: | $58 |
| Beds: | 3 |
| Baths: | 3 |
| Year Built: | 1994 |
| Property Taxes: | $0 |
| Days On Market: | 2473 |
| Lot Size: | 0,43 |
Description
First time ever on the market! This 4 bedroom, 3 full bath home is located on a quiet cul-de-sac with a large irregular sized yard. So many updates inside including all new flooring, light fixtures, ceiling fans, paint and carpet. Oversized, two-car, attached garage with lots of shelving. Kitchen has a breakfast bar island and open dining area. Living room is huge and features a gas fireplace. Master has two walk-in closets and full bath. 2 more bedrooms on the main floor have their own bath too. Downstairs you will find a finished basement with an expansive 14ftx45ft family room with three regular windows and lots of natural light. 4th bedroom in basement has its own full bath. So much space to customize any way you see fit! Easy to show anytime!
Property Specifics
| Single Family | |
| — | |
| Ranch | |
| 1994 | |
| Full | |
| — | |
| No | |
| 0.43 |
| De Witt | |
| Not Applicable | |
| 0 / Not Applicable | |
| None | |
| Public | |
| Public Sewer | |
| 10298410 | |
| 1203102025 |
Nearby Schools
| NAME: | DISTRICT: | DISTANCE: | |
|---|---|---|---|
|
Grade School
Clinton Elementary School |
15 | — | |
|
Middle School
Clinton Junior High School |
15 | Not in DB | |
|
High School
Clinton High School |
15 | Not in DB | |
Property History
| DATE: | EVENT: | PRICE: | SOURCE: |
|---|---|---|---|
| 26 Jun, 2019 | Sold | $170,000 | MRED MLS |
| 11 May, 2019 | Under contract | $177,700 | MRED MLS |
| — | Last price change | $179,900 | MRED MLS |
| 5 Mar, 2019 | Listed for sale | $179,900 | MRED MLS |
Room Specifics
Total Bedrooms: 4
Bedrooms Above Ground: 3
Bedrooms Below Ground: 1
Dimensions: —
Floor Type: Carpet
Dimensions: —
Floor Type: Carpet
Dimensions: —
Floor Type: Carpet
Full Bathrooms: 3
Bathroom Amenities: —
Bathroom in Basement: 1
Rooms: No additional rooms
Basement Description: Finished
Other Specifics
| 2 | |
| Concrete Perimeter | |
| Concrete | |
| Deck | |
| Cul-De-Sac | |
| 62.24X112.95X119.2X114.52X | |
| Pull Down Stair | |
| Full | |
| Vaulted/Cathedral Ceilings, Wood Laminate Floors, First Floor Bedroom, First Floor Full Bath, Walk-In Closet(s) | |
| Dishwasher | |
| Not in DB | |
| — | |
| — | |
| — | |
| Gas Log |
Tax History
| Year | Property Taxes |
|---|
Contact Agent
Nearby Similar Homes
Nearby Sold Comparables
Contact Agent
Listing Provided By
Green Acres Real Estate

