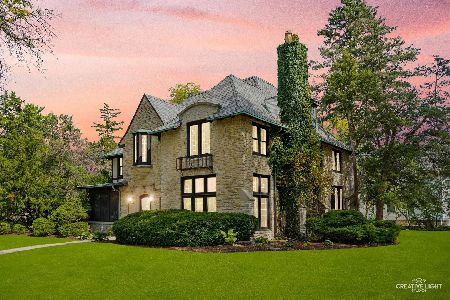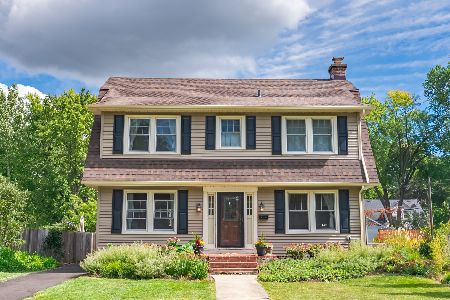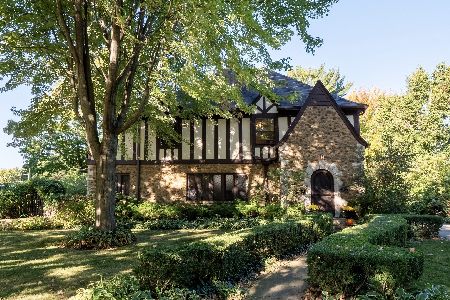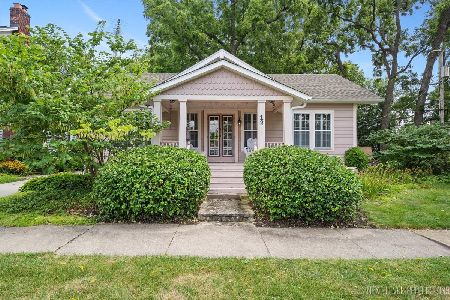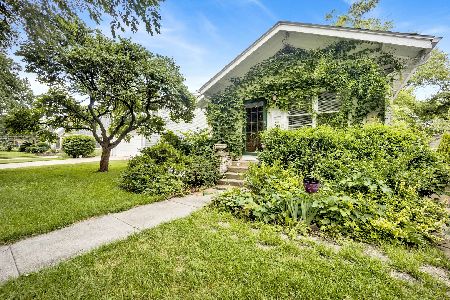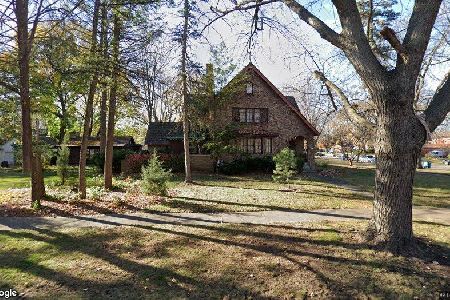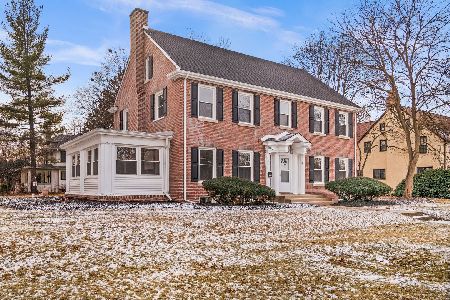50 Le Grande Boulevard, Aurora, Illinois 60506
$510,000
|
Sold
|
|
| Status: | Closed |
| Sqft: | 5,000 |
| Cost/Sqft: | $119 |
| Beds: | 5 |
| Baths: | 6 |
| Year Built: | 1929 |
| Property Taxes: | $18,265 |
| Days On Market: | 2633 |
| Lot Size: | 0,44 |
Description
Just beyond the front door of this gorgeous 5 bedroom, 4.2 bath lies all of the glamour, charm, and whimsy of the 1920s. Its hardwood floors and glittering chandeliers are perfectly paired with all of the modern amenities of today- a stunning gourmet kitchen boasts marble countertops and an inviting breakfast area that flows into the formal dining/living rooms. The rec. room, game room, movie theatre, and exercise area will provide you with fun for years to come. Spend chilly Chicago winters cozying up by one of the 3 fireplaces, or relaxing in the sauna/steam room with a drink from the dry bar. The backyard is an entertainer's dream: the outdoor fire pit, in-ground pool, and built-in grill will make for magical summer nights with friends and family. Call today for a private showing to see all that this remarkable home has to offer!
Property Specifics
| Single Family | |
| — | |
| Tudor | |
| 1929 | |
| Full | |
| — | |
| No | |
| 0.44 |
| Kane | |
| — | |
| 0 / Not Applicable | |
| None | |
| Public | |
| Public Sewer | |
| 10043588 | |
| 1520280001 |
Nearby Schools
| NAME: | DISTRICT: | DISTANCE: | |
|---|---|---|---|
|
Grade School
Freeman Elementary School |
129 | — | |
|
Middle School
Washington Middle School |
129 | Not in DB | |
|
High School
West Aurora High School |
129 | Not in DB | |
Property History
| DATE: | EVENT: | PRICE: | SOURCE: |
|---|---|---|---|
| 4 Sep, 2019 | Sold | $510,000 | MRED MLS |
| 2 May, 2019 | Under contract | $597,000 | MRED MLS |
| — | Last price change | $625,000 | MRED MLS |
| 6 Aug, 2018 | Listed for sale | $700,000 | MRED MLS |
Room Specifics
Total Bedrooms: 5
Bedrooms Above Ground: 5
Bedrooms Below Ground: 0
Dimensions: —
Floor Type: Hardwood
Dimensions: —
Floor Type: Carpet
Dimensions: —
Floor Type: Hardwood
Dimensions: —
Floor Type: —
Full Bathrooms: 6
Bathroom Amenities: Separate Shower,Double Sink,Soaking Tub
Bathroom in Basement: 1
Rooms: Bedroom 5,Breakfast Room,Exercise Room,Foyer,Game Room,Office,Recreation Room,Storage,Theatre Room,Other Room
Basement Description: Finished
Other Specifics
| 2 | |
| Concrete Perimeter | |
| Concrete,Side Drive | |
| Patio, Hot Tub, Brick Paver Patio, In Ground Pool | |
| Corner Lot,Fenced Yard,Landscaped,Wooded | |
| 115 X 158 | |
| Finished | |
| Full | |
| Sauna/Steam Room, Hot Tub, Bar-Wet, Hardwood Floors, Wood Laminate Floors | |
| Double Oven, Range, Microwave, Dishwasher, Refrigerator, Washer, Dryer, Disposal, Stainless Steel Appliance(s), Wine Refrigerator | |
| Not in DB | |
| Sidewalks, Street Lights, Street Paved | |
| — | |
| — | |
| Wood Burning, Gas Starter |
Tax History
| Year | Property Taxes |
|---|---|
| 2019 | $18,265 |
Contact Agent
Nearby Similar Homes
Nearby Sold Comparables
Contact Agent
Listing Provided By
Berkshire Hathaway HomeServices KoenigRubloff

