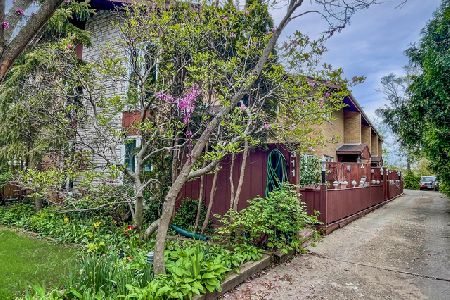50 Northwest Highway, Park Ridge, Illinois 60068
$488,021
|
Sold
|
|
| Status: | Closed |
| Sqft: | 1,798 |
| Cost/Sqft: | $268 |
| Beds: | 2 |
| Baths: | 2 |
| Year Built: | 2009 |
| Property Taxes: | $0 |
| Days On Market: | 5787 |
| Lot Size: | 0,00 |
Description
Contemporary 2bed + den residence in award-winning UPTOWN PARK RIDGE. Spacious home w/ split bedrooms & separate den. Large kitchen w/ European-style cabinets, Kitchenaid stainless appliances, & granite tops. Wood flooring in living areas, large WIC, laundry room, upgraded baths, & large balcony. 2 pkg spaces & storage incl! Orig price $577,000. Ask about our INCENTIVES! 2010 CRYSTAL KEY AWARD WINNER - BEST COMMUNITY
Property Specifics
| Condos/Townhomes | |
| — | |
| — | |
| 2009 | |
| None | |
| 502-506 | |
| No | |
| — |
| Cook | |
| Residences Of Uptown | |
| 471 / — | |
| Heat,Water,Gas,Insurance,Exterior Maintenance,Lawn Care,Scavenger,Snow Removal | |
| Lake Michigan | |
| Public Sewer | |
| 07472955 | |
| 09264240010000 |
Property History
| DATE: | EVENT: | PRICE: | SOURCE: |
|---|---|---|---|
| 15 Sep, 2010 | Sold | $488,021 | MRED MLS |
| 12 Jun, 2010 | Under contract | $482,400 | MRED MLS |
| — | Last price change | $479,900 | MRED MLS |
| 16 Mar, 2010 | Listed for sale | $489,900 | MRED MLS |
Room Specifics
Total Bedrooms: 2
Bedrooms Above Ground: 2
Bedrooms Below Ground: 0
Dimensions: —
Floor Type: Carpet
Full Bathrooms: 2
Bathroom Amenities: Double Sink
Bathroom in Basement: 0
Rooms: Balcony/Porch/Lanai,Den,Great Room,Utility Room-1st Floor,Walk In Closet
Basement Description: —
Other Specifics
| — | |
| — | |
| — | |
| Balcony, Door Monitored By TV | |
| — | |
| COMMON | |
| — | |
| Full | |
| Elevator, Hardwood Floors, Laundry Hook-Up in Unit, Storage | |
| Range, Microwave, Dishwasher, Refrigerator, Freezer, Disposal | |
| Not in DB | |
| — | |
| — | |
| Bike Room/Bike Trails, Elevator(s), Storage | |
| — |
Tax History
| Year | Property Taxes |
|---|
Contact Agent
Nearby Similar Homes
Nearby Sold Comparables
Contact Agent
Listing Provided By
E. R. James Realty, LLC





