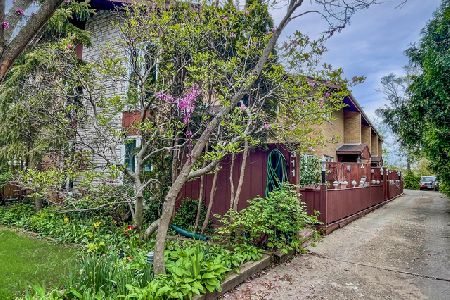50 Northwest Highway, Park Ridge, Illinois 60068
$609,000
|
Sold
|
|
| Status: | Closed |
| Sqft: | 2,208 |
| Cost/Sqft: | $276 |
| Beds: | 3 |
| Baths: | 3 |
| Year Built: | 2007 |
| Property Taxes: | $13,390 |
| Days On Market: | 2838 |
| Lot Size: | 0,00 |
Description
Shows like New! Spacious 2200 Sqft Condo in Uptown Park Ridge. One of the larger floorplans in the Uptown development! Awesome Kitchen with Granite, Stainless Steel Appliances, Substantial amount of Cabinets and Counter space, Prep Island & Peninsula. Kitchen is open to huge panoramic Living Room/Dining Area with great natural light. Covered balcony, piped for gas grill, accessible from both Kitchen and MasterBdrm . Two of the bedrooms have En-suite Bathrooms and Walk-in closets. En-suite Bathrooms are stone floors and counters. Master bath has Double Bowl Vanity, Jacuzzi Tub and Separate shower. Powder Room with Pedestal Sink and Stone floor. 3rd Bedroom/Den with french doors to kitchen. Custom Light fixtures and Casablanca Ceiling Fans. Two indoor Heated garage spaces. Floor to Ceiling Storage unit in garage. Bike Rack System. Elevator Building. Conveniently located In the Heart of Uptown Park Ridge walking distance to Restaurants, Shopping, Pick Wick Theater and Train Station.
Property Specifics
| Condos/Townhomes | |
| 5 | |
| — | |
| 2007 | |
| None | |
| — | |
| No | |
| — |
| Cook | |
| Residences Of Uptown | |
| 612 / Monthly | |
| Heat,Water,Gas,Parking,Exterior Maintenance,Scavenger,Snow Removal | |
| Lake Michigan | |
| Public Sewer | |
| 09914519 | |
| 09264240041060 |
Nearby Schools
| NAME: | DISTRICT: | DISTANCE: | |
|---|---|---|---|
|
Grade School
Eugene Field Elementary School |
64 | — | |
|
Middle School
Emerson Middle School |
64 | Not in DB | |
|
High School
Maine South High School |
207 | Not in DB | |
Property History
| DATE: | EVENT: | PRICE: | SOURCE: |
|---|---|---|---|
| 31 Aug, 2018 | Sold | $609,000 | MRED MLS |
| 30 Jul, 2018 | Under contract | $609,000 | MRED MLS |
| 12 Apr, 2018 | Listed for sale | $609,000 | MRED MLS |
Room Specifics
Total Bedrooms: 3
Bedrooms Above Ground: 3
Bedrooms Below Ground: 0
Dimensions: —
Floor Type: Carpet
Dimensions: —
Floor Type: Carpet
Full Bathrooms: 3
Bathroom Amenities: Whirlpool,Separate Shower,Double Sink
Bathroom in Basement: 0
Rooms: Balcony/Porch/Lanai
Basement Description: None
Other Specifics
| 2 | |
| — | |
| Brick,Concrete | |
| Balcony, Storms/Screens | |
| — | |
| INTEGRAL | |
| — | |
| Full | |
| Wood Laminate Floors, Laundry Hook-Up in Unit, Storage, Flexicore | |
| Range, Microwave, Dishwasher, Refrigerator, Washer, Dryer, Disposal | |
| Not in DB | |
| — | |
| — | |
| Elevator(s), Storage | |
| — |
Tax History
| Year | Property Taxes |
|---|---|
| 2018 | $13,390 |
Contact Agent
Nearby Similar Homes
Nearby Sold Comparables
Contact Agent
Listing Provided By
Coldwell Banker Residential





