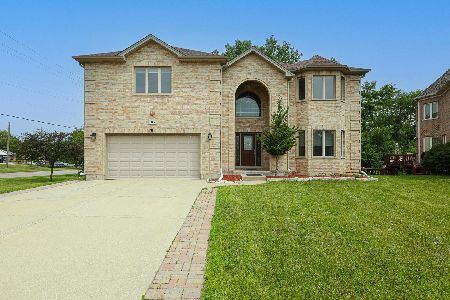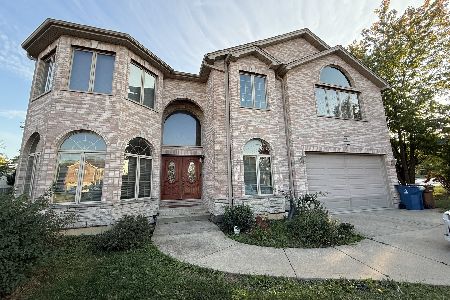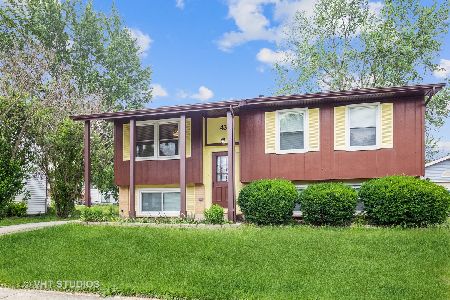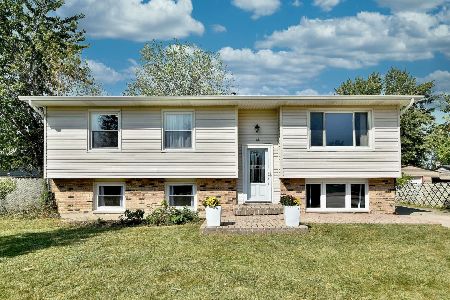50 Opal Avenue, Glendale Heights, Illinois 60139
$253,000
|
Sold
|
|
| Status: | Closed |
| Sqft: | 1,214 |
| Cost/Sqft: | $210 |
| Beds: | 3 |
| Baths: | 1 |
| Year Built: | 1974 |
| Property Taxes: | $0 |
| Days On Market: | 1630 |
| Lot Size: | 0,17 |
Description
This recently updated beauty is for you! This 3 Bedroom open space concept home, with living room, dining room, and great kitchen space. New Appliances (2019), New Windows (2019), Furnace/Water Heater (2020), Nice size bedrooms, private decked backyard. Laminated and carpeted flooring; freshly painted walls and storage shed.
Property Specifics
| Single Family | |
| — | |
| Ranch | |
| 1974 | |
| None | |
| CEDARLANE | |
| No | |
| 0.17 |
| Du Page | |
| Pheasant Ridge | |
| 0 / Not Applicable | |
| None | |
| Lake Michigan | |
| Public Sewer | |
| 11178424 | |
| 0227300036 |
Nearby Schools
| NAME: | DISTRICT: | DISTANCE: | |
|---|---|---|---|
|
Grade School
Pheasant Ridge Primary School |
16 | — | |
|
Middle School
Glenside Middle School |
16 | Not in DB | |
|
High School
Glenbard North High School |
87 | Not in DB | |
Property History
| DATE: | EVENT: | PRICE: | SOURCE: |
|---|---|---|---|
| 14 Oct, 2021 | Sold | $253,000 | MRED MLS |
| 14 Sep, 2021 | Under contract | $254,900 | MRED MLS |
| — | Last price change | $259,900 | MRED MLS |
| 3 Aug, 2021 | Listed for sale | $259,900 | MRED MLS |
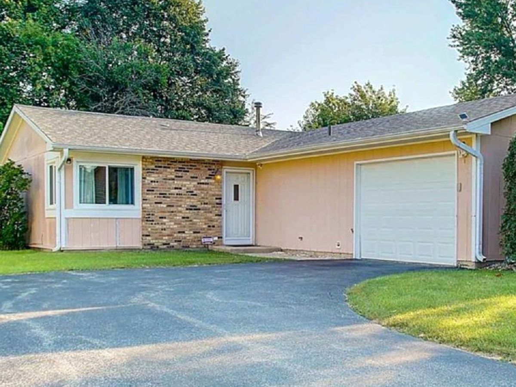
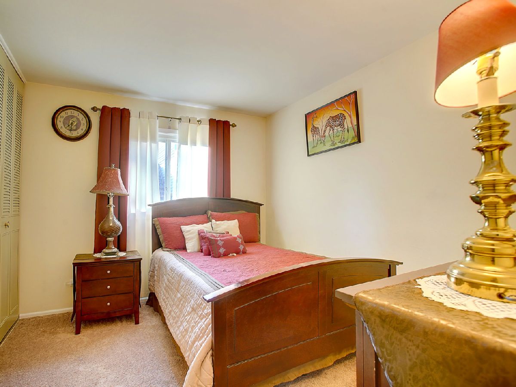
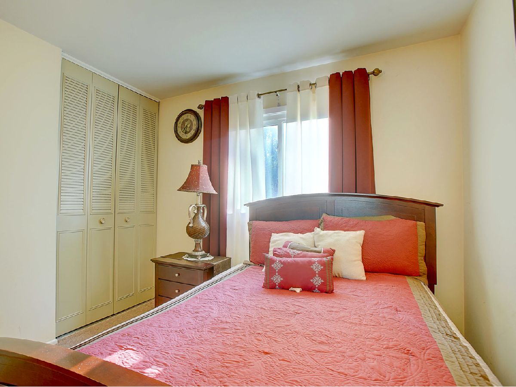
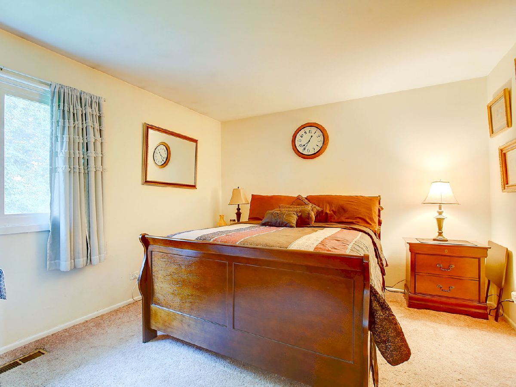
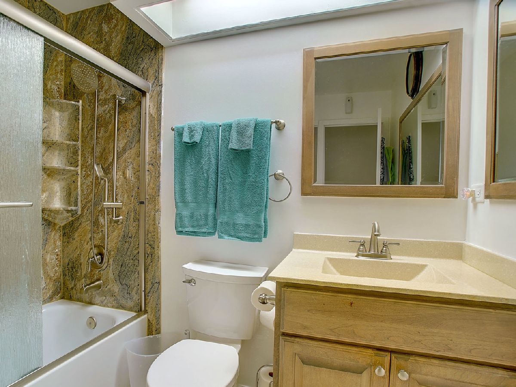
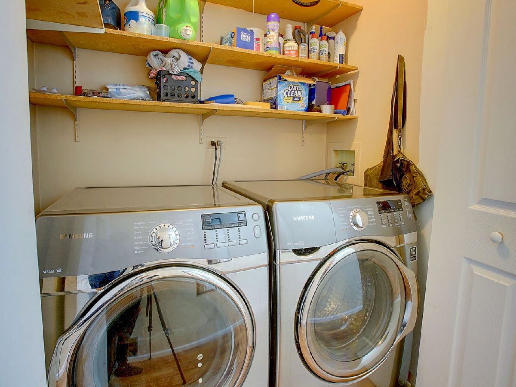
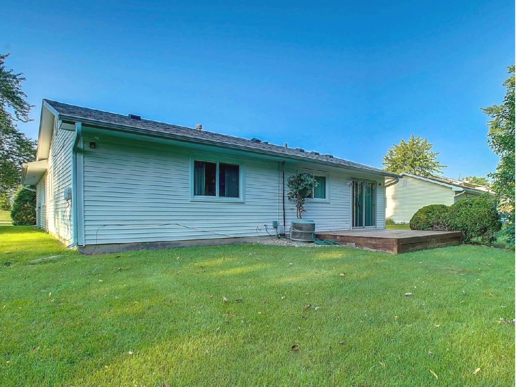
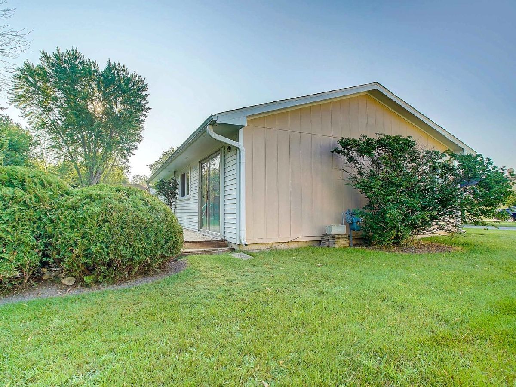
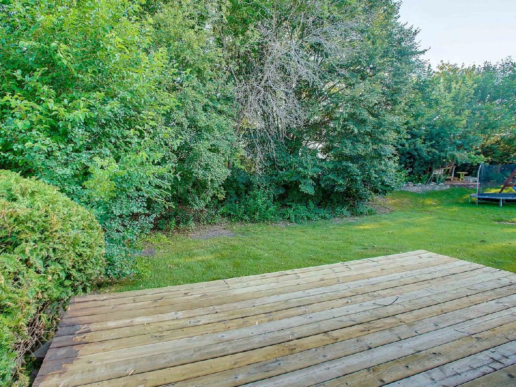
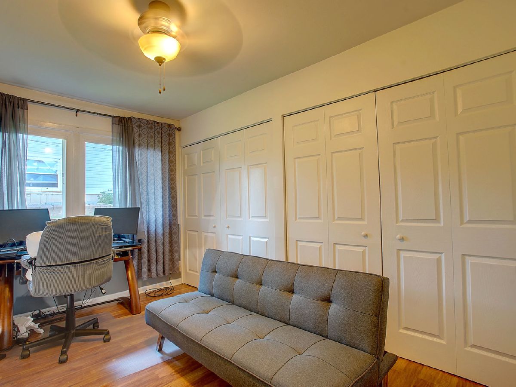
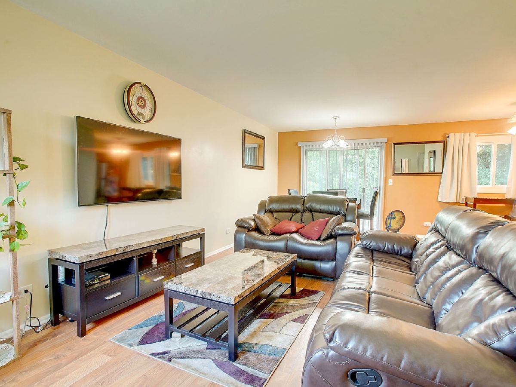
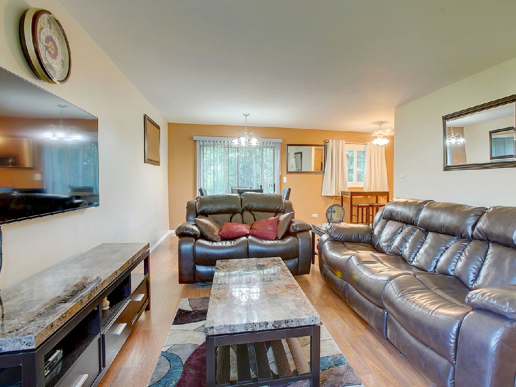
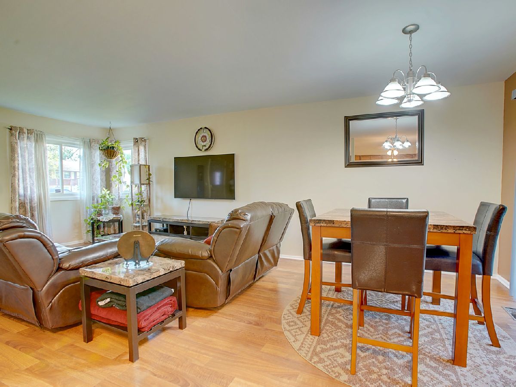
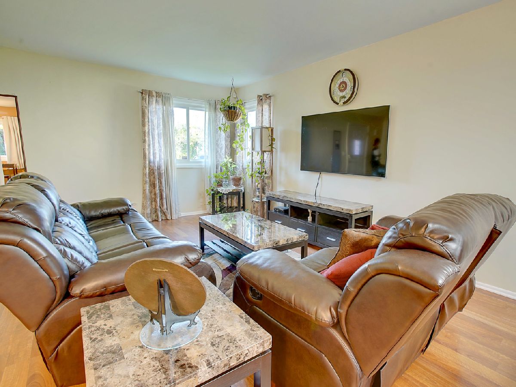
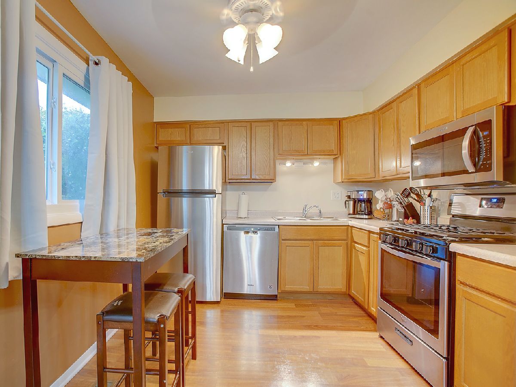
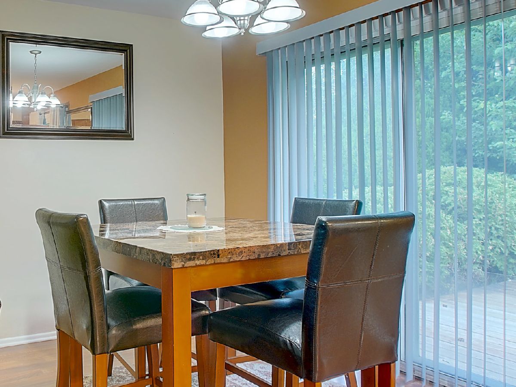
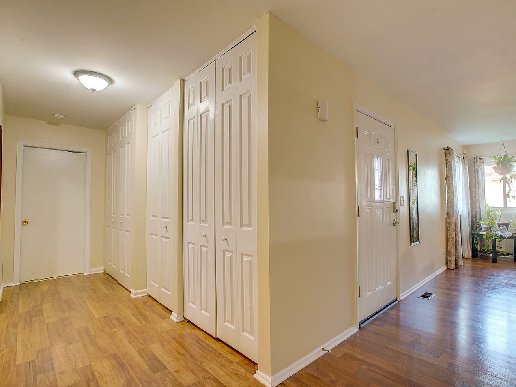
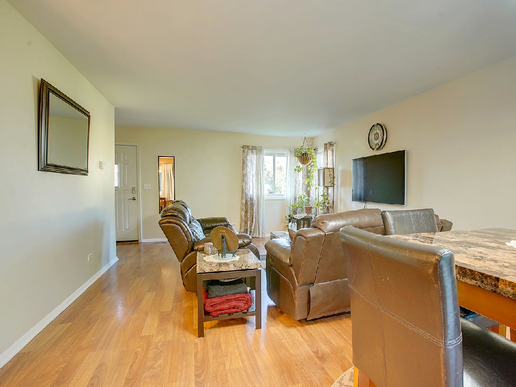
Room Specifics
Total Bedrooms: 3
Bedrooms Above Ground: 3
Bedrooms Below Ground: 0
Dimensions: —
Floor Type: Carpet
Dimensions: —
Floor Type: —
Full Bathrooms: 1
Bathroom Amenities: —
Bathroom in Basement: 0
Rooms: No additional rooms
Basement Description: None
Other Specifics
| 1 | |
| — | |
| Asphalt | |
| Deck | |
| — | |
| 68X100 | |
| Full,Pull Down Stair | |
| None | |
| — | |
| Range, Microwave, Dishwasher, Refrigerator, Washer, Dryer | |
| Not in DB | |
| Curbs, Sidewalks, Street Lights, Street Paved | |
| — | |
| — | |
| — |
Tax History
| Year | Property Taxes |
|---|
Contact Agent
Nearby Similar Homes
Nearby Sold Comparables
Contact Agent
Listing Provided By
Angela Walker Homes Real Estate Group





