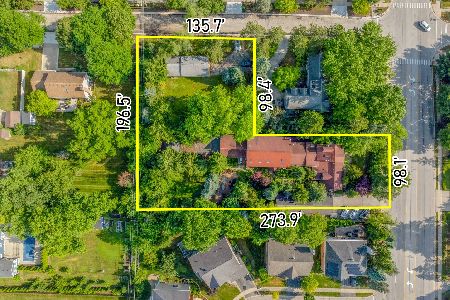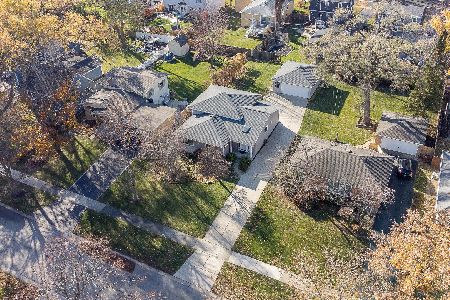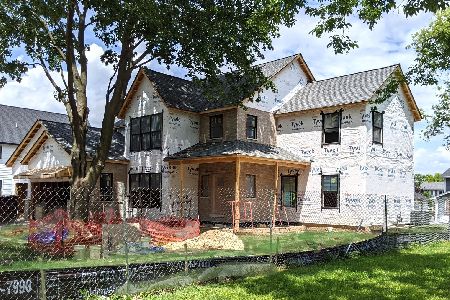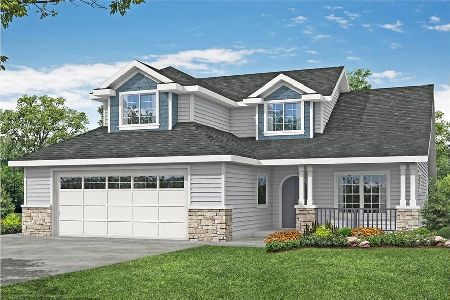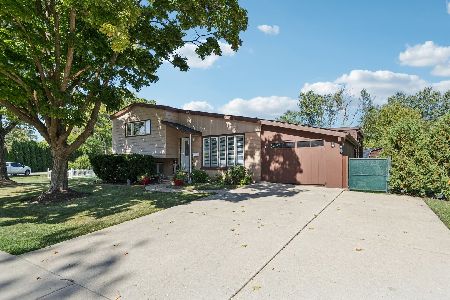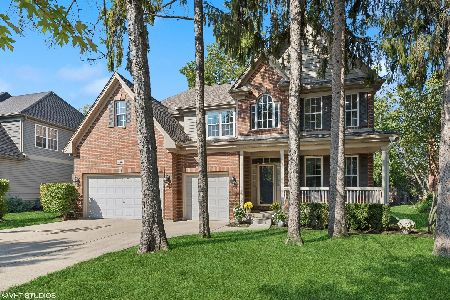50 Orchard Lane, Palatine, Illinois 60067
$610,100
|
Sold
|
|
| Status: | Closed |
| Sqft: | 2,760 |
| Cost/Sqft: | $226 |
| Beds: | 4 |
| Baths: | 3 |
| Year Built: | 2001 |
| Property Taxes: | $14,047 |
| Days On Market: | 1645 |
| Lot Size: | 0,23 |
Description
Are you looking for that perfect family home with natural light and space in award winning Pleasant Hill/Plum Grove/Fremd School Districts? Look no further- built in 2001, this home has many of today's desirable features, loads of windows, natural light, an open concept with generous room sizes and ceiling height. The entry welcomes you with soaring ceilings, a living dining combination gives tremendous sense of space without being pretentious. The cook's kitchen is enticing with a nice island, high end appliances, including Thermador gas stove with full vented hood to the outside. The combined kitchen, eating area and grand family-room offer many layout options with a handsome stone wood burning fireplace as a focal point to be enjoyed by the cook too. The convenient laundry/mud room is attached to the 3 car garage. The centered stairway is stately and the circular flow of the main floor makes great use of the living space. Upstairs you will find the primary bedroom with double doors, an architecturally interesting ceiling leads to dual W/I closets, spacious bath with a double bowl sink and separate shower and whirlpool tub. The bedrooms upstairs are all generously sized with ample closets. The hall bath services the three other bedrooms. Moving to below deck, a huge full and dry basement with 10 foot ceilings is plumbed for a bathroom and awaits your endless ideas. Current owners had so much living space they never got around to finishing the basement. The views of the enticing back yard from the Kitchen living space has an expansive composite deck & a pergola featuring lush yard with perennials and vegetable beds, these are just a few of the extras with this property. Many newer mechanicals see the additional information for years and updates. It is so conveniently located close to 290 & 90, and sought after schools. Near to Woodfield mall for endless shopping. This little subdivision is a gem tucked into a private area with other lovely homes and back yards to delight. It is a must see in person to fully appreciate
Property Specifics
| Single Family | |
| — | |
| Traditional | |
| 2001 | |
| Full | |
| — | |
| No | |
| 0.23 |
| Cook | |
| — | |
| — / Not Applicable | |
| None | |
| Lake Michigan | |
| Public Sewer | |
| 11158504 | |
| 02233110270000 |
Nearby Schools
| NAME: | DISTRICT: | DISTANCE: | |
|---|---|---|---|
|
Grade School
Pleasant Hill Elementary School |
15 | — | |
|
Middle School
Plum Grove Junior High School |
15 | Not in DB | |
|
High School
Wm Fremd High School |
211 | Not in DB | |
Property History
| DATE: | EVENT: | PRICE: | SOURCE: |
|---|---|---|---|
| 12 Sep, 2013 | Sold | $503,000 | MRED MLS |
| 25 Jul, 2013 | Under contract | $529,000 | MRED MLS |
| 13 Jul, 2013 | Listed for sale | $529,000 | MRED MLS |
| 30 Aug, 2021 | Sold | $610,100 | MRED MLS |
| 27 Jul, 2021 | Under contract | $625,000 | MRED MLS |
| 23 Jul, 2021 | Listed for sale | $625,000 | MRED MLS |
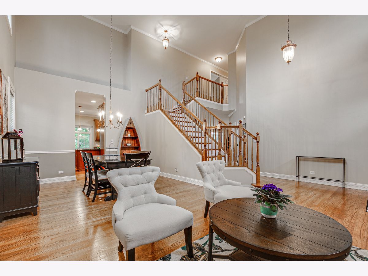
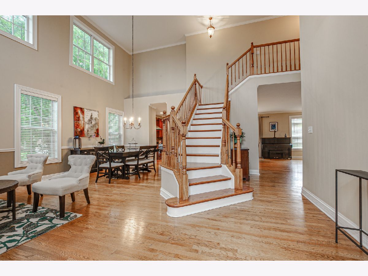
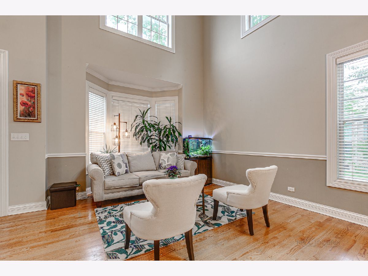
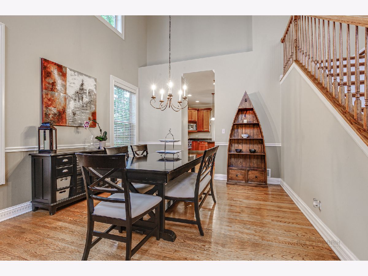
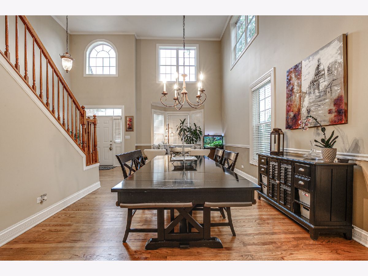
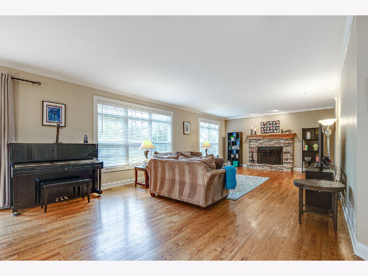
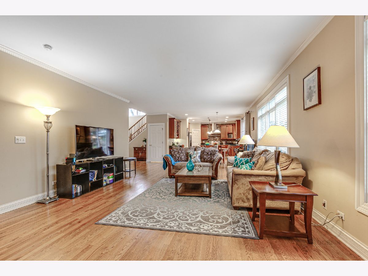
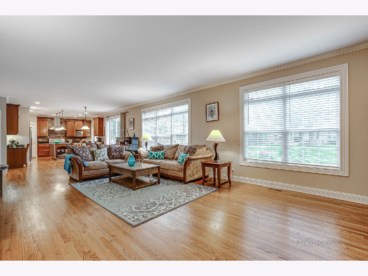
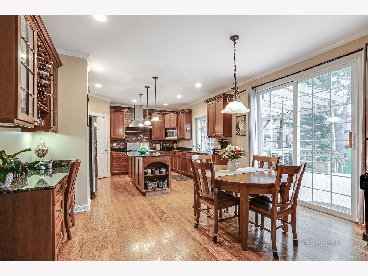
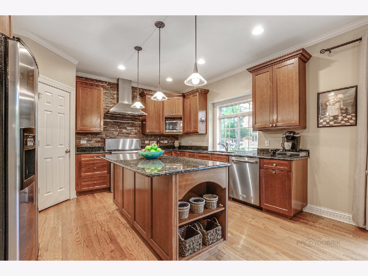
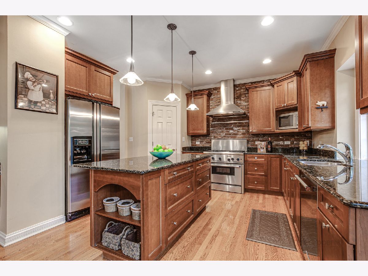
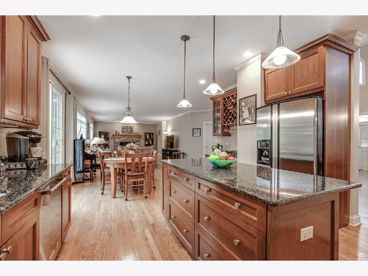
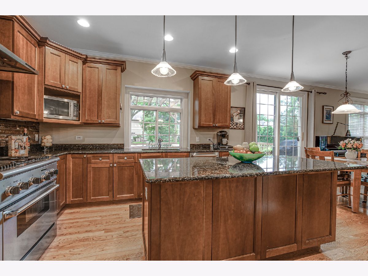
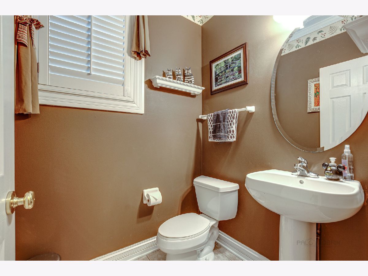
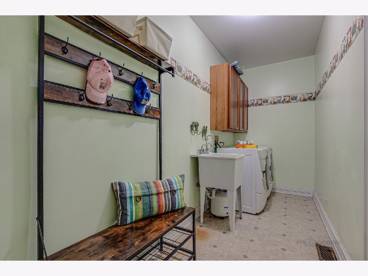
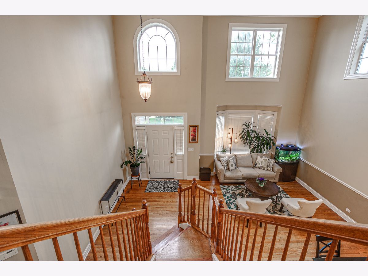
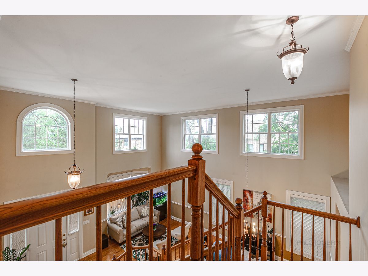
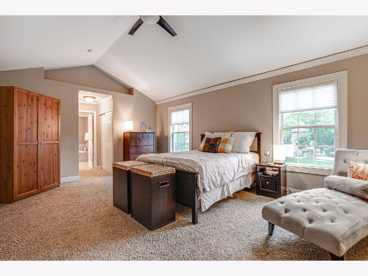
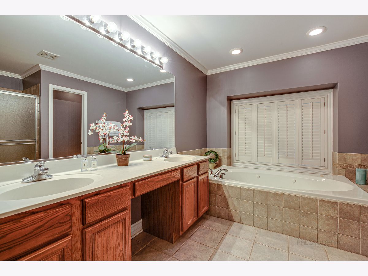
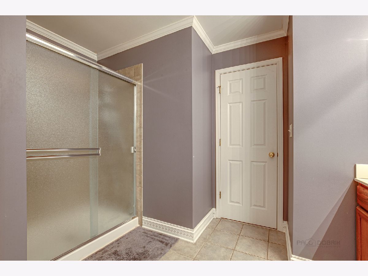
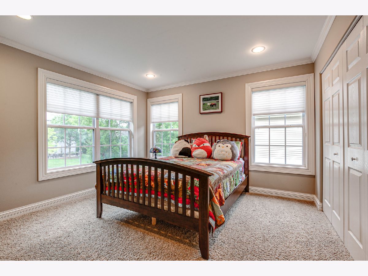
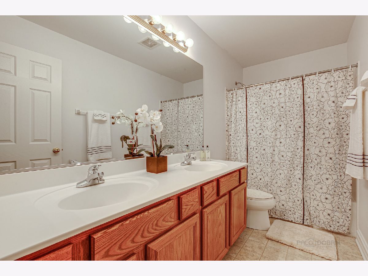
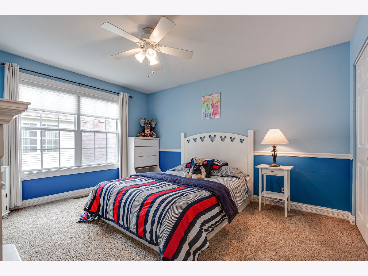
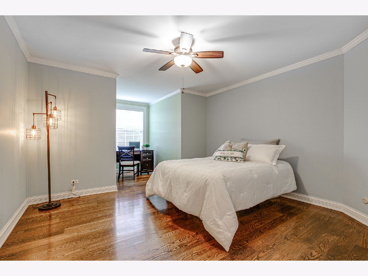
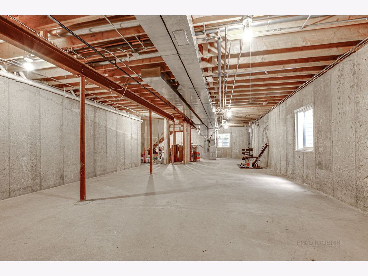
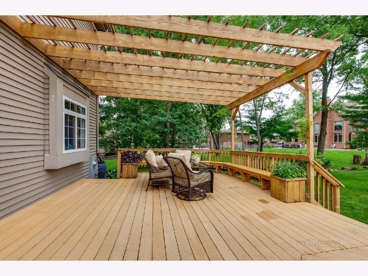
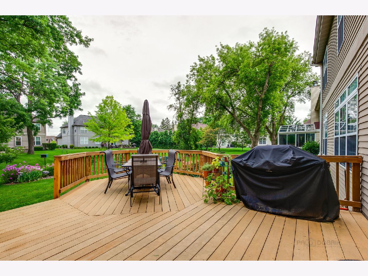
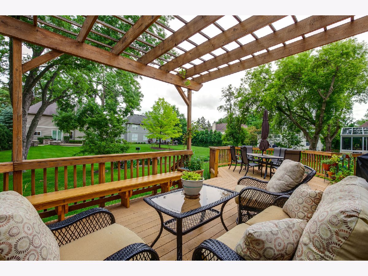
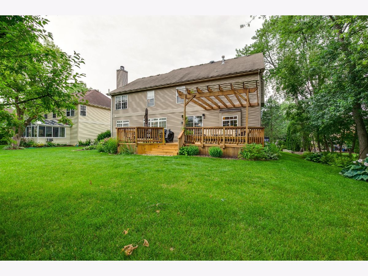
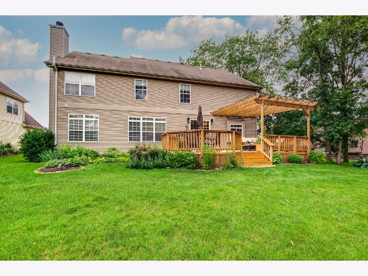
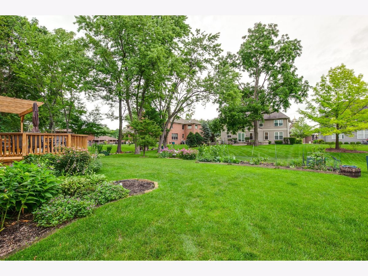
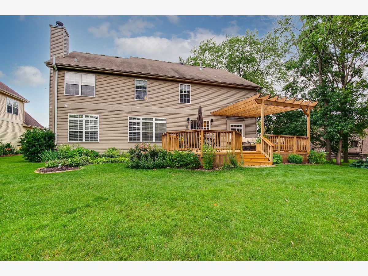
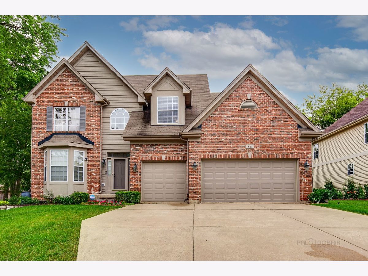
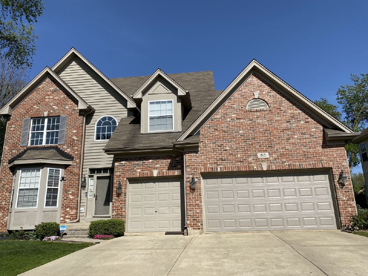
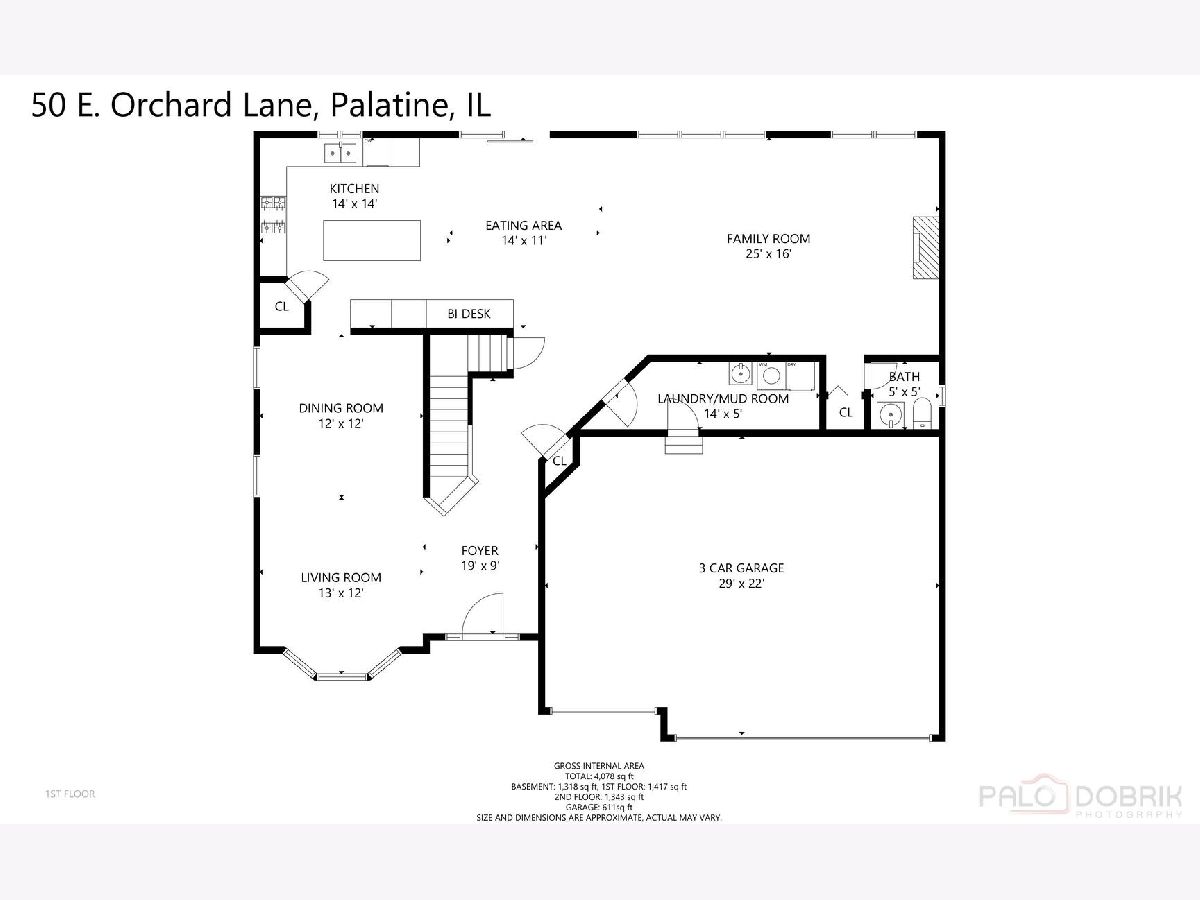
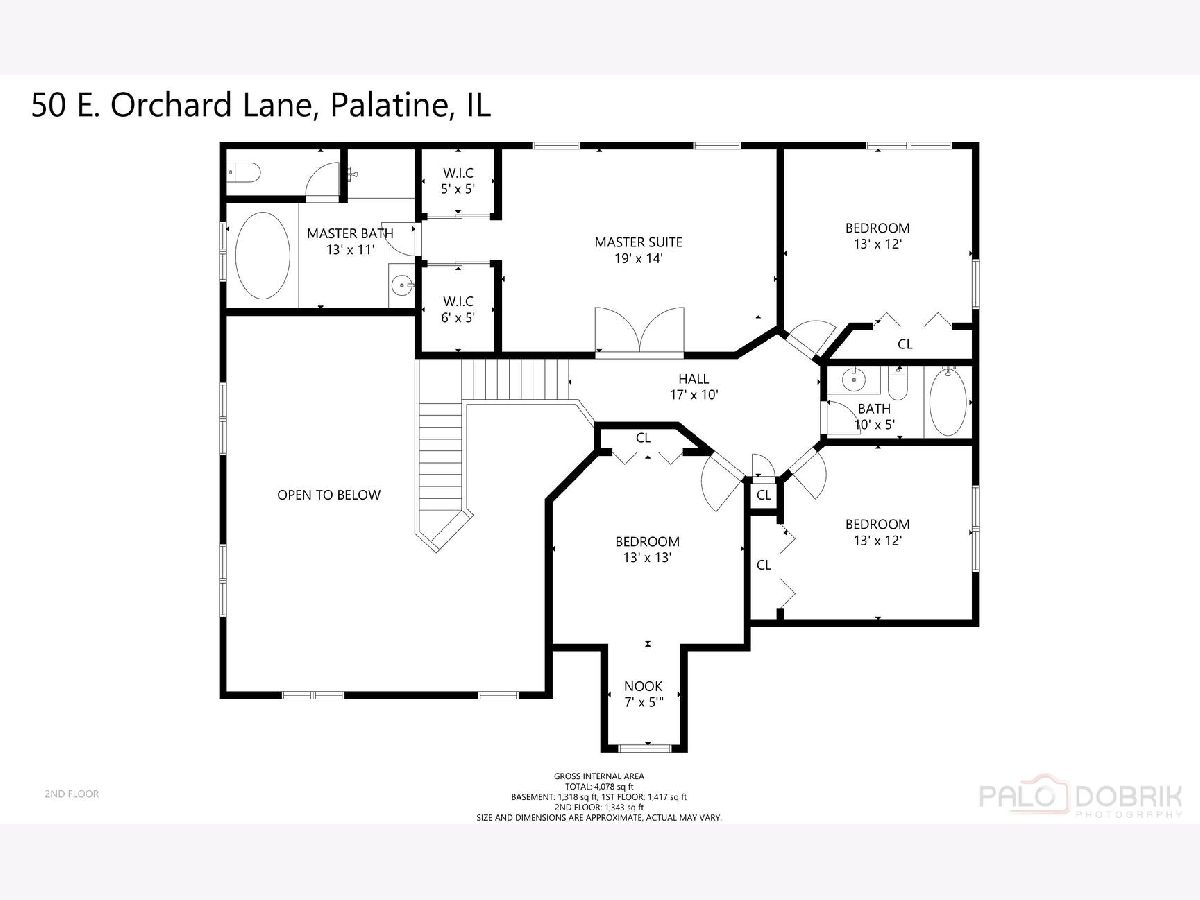
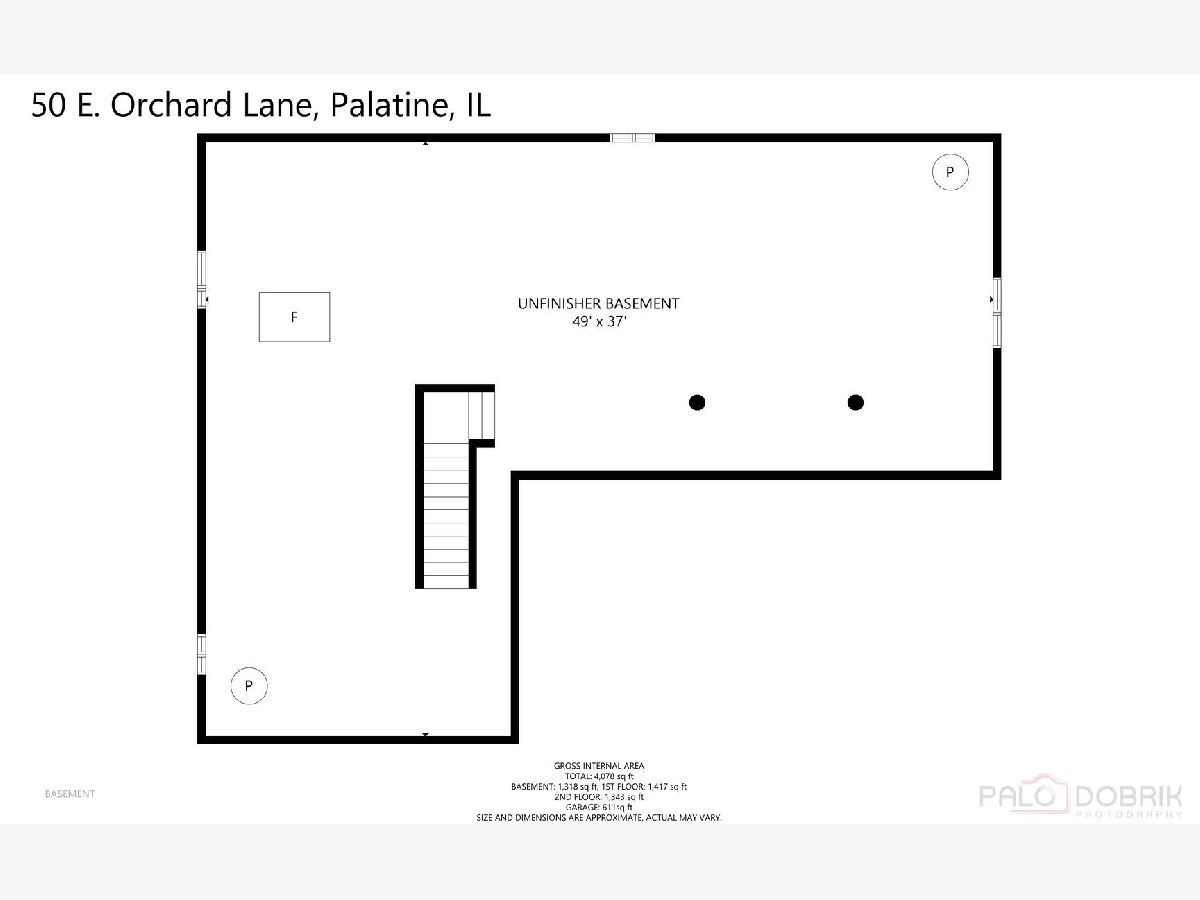
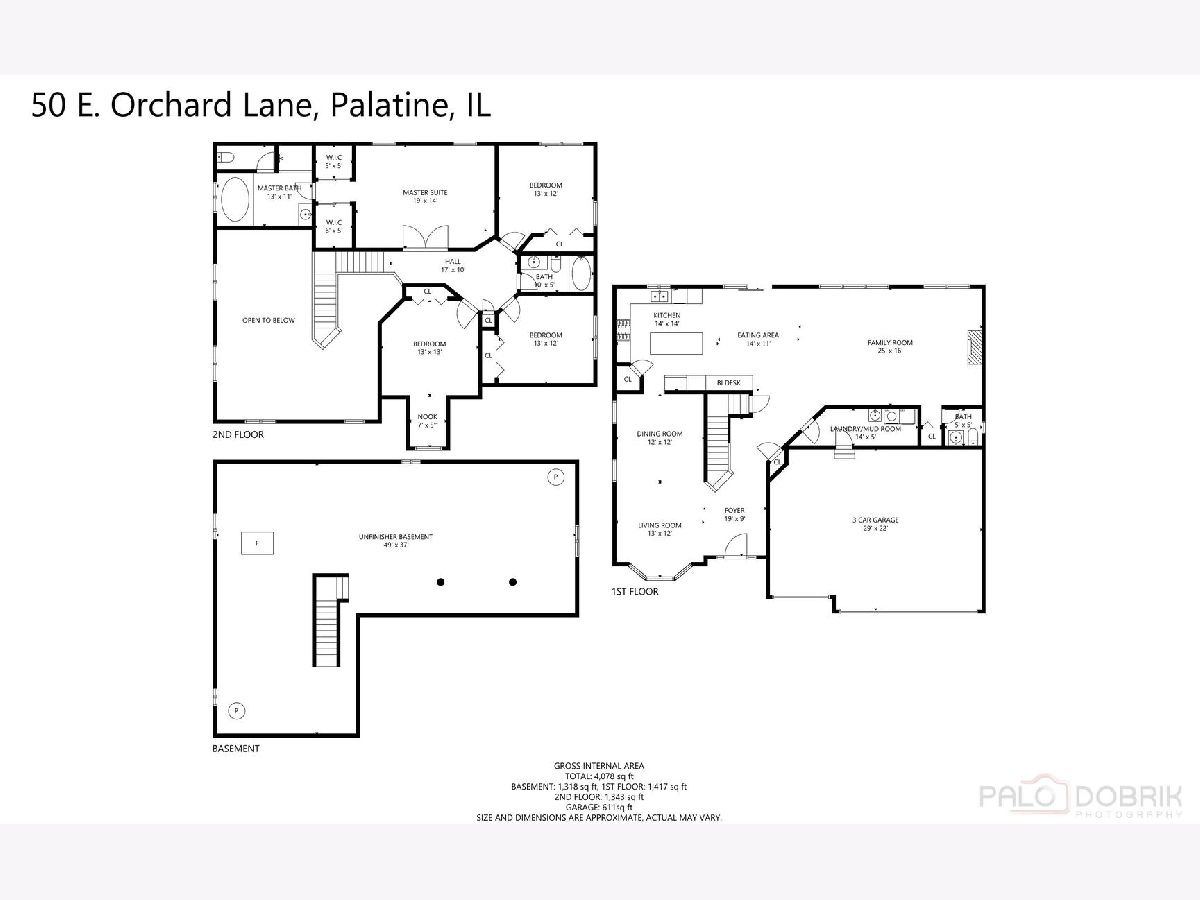
Room Specifics
Total Bedrooms: 4
Bedrooms Above Ground: 4
Bedrooms Below Ground: 0
Dimensions: —
Floor Type: Hardwood
Dimensions: —
Floor Type: Carpet
Dimensions: —
Floor Type: Carpet
Full Bathrooms: 3
Bathroom Amenities: Whirlpool,Separate Shower,Double Sink
Bathroom in Basement: 0
Rooms: Eating Area,Foyer
Basement Description: Unfinished,Bathroom Rough-In
Other Specifics
| 3 | |
| Concrete Perimeter | |
| Concrete | |
| Deck | |
| — | |
| 75X135 | |
| Unfinished | |
| Full | |
| Vaulted/Cathedral Ceilings, Hardwood Floors, First Floor Laundry, Ceiling - 9 Foot, Open Floorplan, Dining Combo | |
| Range, Dishwasher, Refrigerator, Washer, Dryer, Disposal, Stainless Steel Appliance(s), Gas Oven, Range Hood | |
| Not in DB | |
| — | |
| — | |
| — | |
| Wood Burning, Gas Starter |
Tax History
| Year | Property Taxes |
|---|---|
| 2013 | $11,834 |
| 2021 | $14,047 |
Contact Agent
Nearby Similar Homes
Nearby Sold Comparables
Contact Agent
Listing Provided By
Berkshire Hathaway HomeServices Chicago

