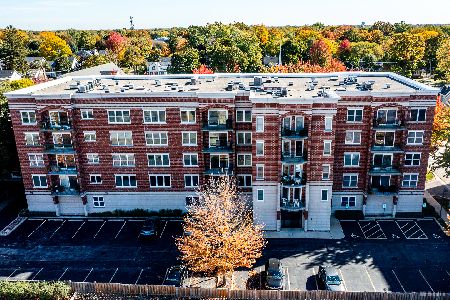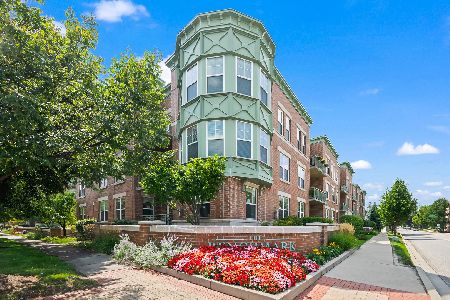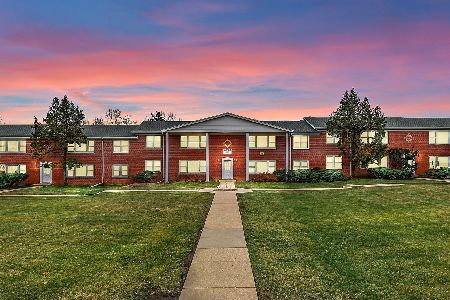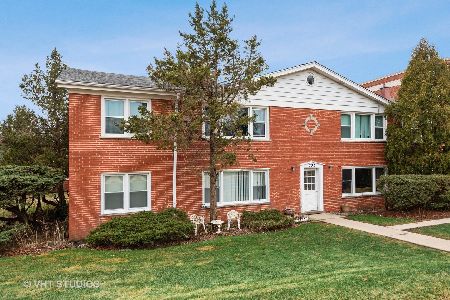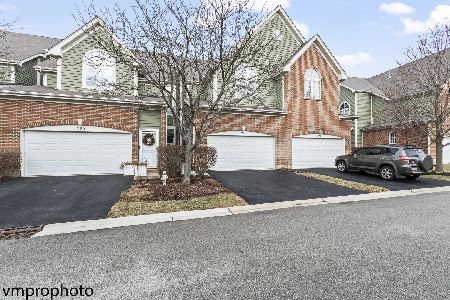50 Plum Grove Road, Palatine, Illinois 60067
$400,000
|
Sold
|
|
| Status: | Closed |
| Sqft: | 1,732 |
| Cost/Sqft: | $237 |
| Beds: | 2 |
| Baths: | 2 |
| Year Built: | 2006 |
| Property Taxes: | $7,227 |
| Days On Market: | 2753 |
| Lot Size: | 0,00 |
Description
STUNNING 4th floor CUSTOM condo located in Palatine's Premier UPSCALE building, The Providence! Unit faces SW in the most preferred CORNER location in the building!POPULAR floor plan that is BRIGHT & SUNNY with EXTRA windows that are all UV protected! UPGRADED WOOD FLOORS throughout! No shoes have every been worn!! CUSTOM kitchen with 42" cabinets with SUGATSUNE pulls, solid surface counters, stainless steel appliances, wall mounted oven & microwave & UPGRADED kitchen hood! MASTER SUITE with walk-in closet, separate CUSTOM shower and JACUZZI tub! In Unit LAUNDRY! ELFA system shelving unit in closets! LARGE hall closet could be used for office! COVERED private balcony!Tiled entry for removing shoes! TWO premium side by side HEATED garage PARKING spaces and adjacent storage lockers! 4th floor TERRACE is great for relaxing & watching the DOWNTOWN festivities! Roof Top Party Room! Fitness Center and Spa are located downstairs! METRA, dining & shopping right outside your door! 10+
Property Specifics
| Condos/Townhomes | |
| 7 | |
| — | |
| 2006 | |
| None | |
| 1732 | |
| No | |
| — |
| Cook | |
| The Providence | |
| 572 / Monthly | |
| Heat,Water,Gas,Parking,Insurance,Security,TV/Cable,Exterior Maintenance,Lawn Care,Scavenger,Snow Removal | |
| Lake Michigan | |
| Public Sewer | |
| 10015471 | |
| 02154240121070 |
Nearby Schools
| NAME: | DISTRICT: | DISTANCE: | |
|---|---|---|---|
|
Grade School
Gray M Sanborn Elementary School |
15 | — | |
|
Middle School
Walter R Sundling Junior High Sc |
15 | Not in DB | |
|
High School
Palatine High School |
211 | Not in DB | |
Property History
| DATE: | EVENT: | PRICE: | SOURCE: |
|---|---|---|---|
| 8 Aug, 2018 | Sold | $400,000 | MRED MLS |
| 23 Jul, 2018 | Under contract | $410,000 | MRED MLS |
| 11 Jul, 2018 | Listed for sale | $410,000 | MRED MLS |
Room Specifics
Total Bedrooms: 2
Bedrooms Above Ground: 2
Bedrooms Below Ground: 0
Dimensions: —
Floor Type: Hardwood
Full Bathrooms: 2
Bathroom Amenities: Whirlpool,Separate Shower,Double Sink
Bathroom in Basement: 0
Rooms: Storage,Balcony/Porch/Lanai
Basement Description: None
Other Specifics
| 2 | |
| — | |
| Concrete | |
| Balcony | |
| Common Grounds | |
| COMMON | |
| — | |
| Full | |
| Elevator, Hardwood Floors, Laundry Hook-Up in Unit, Storage | |
| Range, Microwave, Dishwasher, Refrigerator, Washer, Dryer, Disposal, Stainless Steel Appliance(s), Cooktop, Range Hood | |
| Not in DB | |
| — | |
| — | |
| Elevator(s), Storage, On Site Manager/Engineer, Party Room, Security Door Lock(s) | |
| — |
Tax History
| Year | Property Taxes |
|---|---|
| 2018 | $7,227 |
Contact Agent
Nearby Similar Homes
Nearby Sold Comparables
Contact Agent
Listing Provided By
RE/MAX At Home

