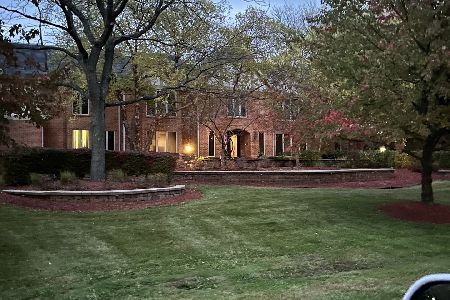50 Revere Drive, South Barrington, Illinois 60010
$690,000
|
Sold
|
|
| Status: | Closed |
| Sqft: | 3,140 |
| Cost/Sqft: | $223 |
| Beds: | 4 |
| Baths: | 4 |
| Year Built: | 1985 |
| Property Taxes: | $11,571 |
| Days On Market: | 4239 |
| Lot Size: | 1,51 |
Description
Owners hate to leave this completely remodeled home w/ hardwood floors, Updated kitchen w/ cherry cabinets, top end appliances, tumbled marble backsplash, new master bath, new hall bath, new bedroom carpeting. Updated windows, roof & mechanicals. 1st floor office or bedroom plus full bath. Fin LL w/ 5th BR & bath. Private backyard setting w/ screen porch and deck. Close to shopping & restaurants, I-90 & Metra.
Property Specifics
| Single Family | |
| — | |
| — | |
| 1985 | |
| Full | |
| — | |
| No | |
| 1.51 |
| Cook | |
| South Barrington Lakes | |
| 300 / Annual | |
| Lake Rights,Other | |
| Private Well | |
| Septic-Private | |
| 08647560 | |
| 01271010070000 |
Nearby Schools
| NAME: | DISTRICT: | DISTANCE: | |
|---|---|---|---|
|
Grade School
Barbara B Rose Elementary School |
220 | — | |
|
Middle School
Barrington Middle School - Stati |
220 | Not in DB | |
|
High School
Barrington High School |
220 | Not in DB | |
Property History
| DATE: | EVENT: | PRICE: | SOURCE: |
|---|---|---|---|
| 5 Sep, 2014 | Sold | $690,000 | MRED MLS |
| 11 Aug, 2014 | Under contract | $699,000 | MRED MLS |
| — | Last price change | $725,000 | MRED MLS |
| 16 Jun, 2014 | Listed for sale | $725,000 | MRED MLS |
| 10 Aug, 2018 | Sold | $640,000 | MRED MLS |
| 17 Jul, 2018 | Under contract | $640,000 | MRED MLS |
| — | Last price change | $650,000 | MRED MLS |
| 10 Jun, 2018 | Listed for sale | $650,000 | MRED MLS |
Room Specifics
Total Bedrooms: 5
Bedrooms Above Ground: 4
Bedrooms Below Ground: 1
Dimensions: —
Floor Type: Carpet
Dimensions: —
Floor Type: Carpet
Dimensions: —
Floor Type: Carpet
Dimensions: —
Floor Type: —
Full Bathrooms: 4
Bathroom Amenities: Whirlpool,Separate Shower,Double Sink
Bathroom in Basement: 1
Rooms: Bedroom 5,Eating Area,Foyer,Office,Recreation Room,Screened Porch
Basement Description: Finished
Other Specifics
| 3 | |
| Concrete Perimeter | |
| Asphalt | |
| Deck, Porch Screened | |
| Landscaped,Water Rights | |
| 221X231X293X305 | |
| Unfinished | |
| Full | |
| Bar-Wet, Hardwood Floors, First Floor Laundry, First Floor Full Bath | |
| Double Oven, Range, Microwave, Dishwasher, Refrigerator, Washer, Dryer | |
| Not in DB | |
| Water Rights, Street Paved | |
| — | |
| — | |
| Wood Burning |
Tax History
| Year | Property Taxes |
|---|---|
| 2014 | $11,571 |
| 2018 | $13,037 |
Contact Agent
Nearby Similar Homes
Nearby Sold Comparables
Contact Agent
Listing Provided By
RE/MAX Central Inc.




