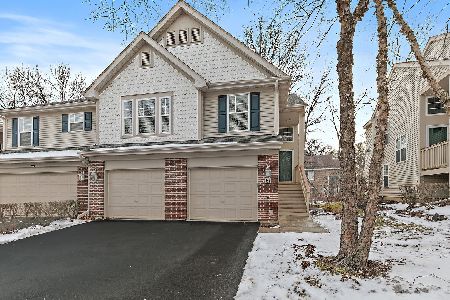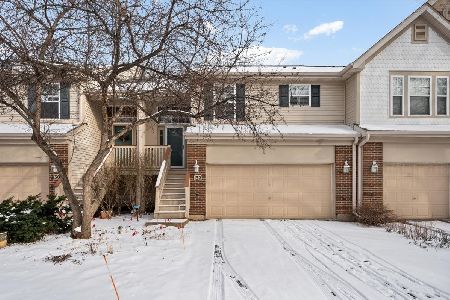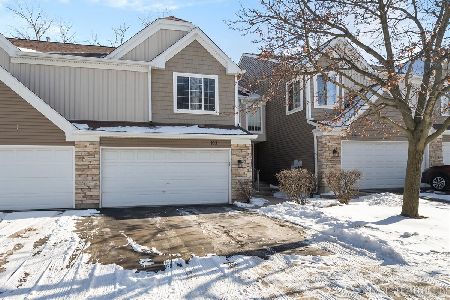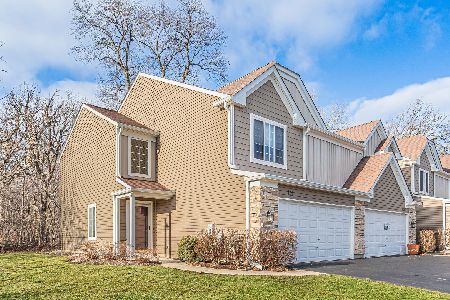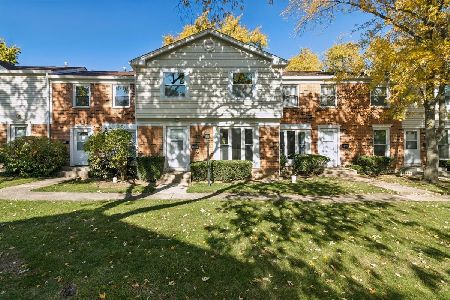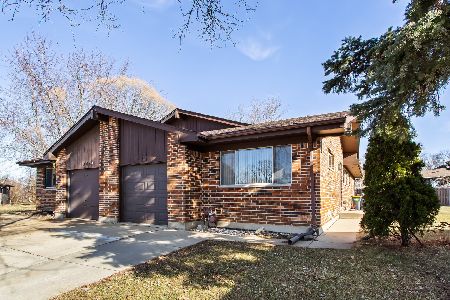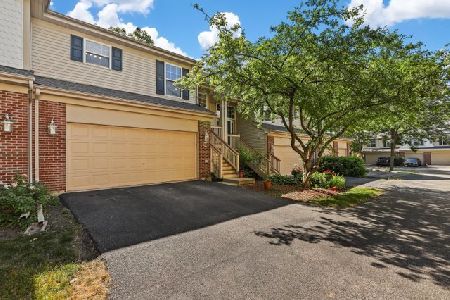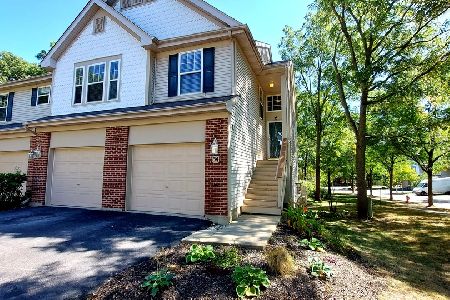50 Samuel Drive, Streamwood, Illinois 60107
$219,000
|
Sold
|
|
| Status: | Closed |
| Sqft: | 1,853 |
| Cost/Sqft: | $124 |
| Beds: | 2 |
| Baths: | 3 |
| Year Built: | 2000 |
| Property Taxes: | $4,213 |
| Days On Market: | 2185 |
| Lot Size: | 0,00 |
Description
Perfectly situated townhome in quiet wooded area! Fabulous layout that has all the right spaces with fresh paint & new flooring through out! 2 story foyer greets you as you make your way to the open concept living (glass sliders to balcony) & formal dining area; both graced with hardwood flooring. Bright & inviting updated kitchen features ceramic tile, large sunny eating area, new s/s appliances, crisp white cabinets, built in micro, & pantry closet! Good sized master suite with vaulted ceilings, WIC, & private bath that offers a relaxing soaking tub, dual sinks & separate shower. The lower level set up is fantastic! Great for overnight guests - full bath, 2nd bedroom, & spacious family room w/glass sliders to deck that opens up to a serene woodsy common area. Laundry/mud room that gains access to 2 car garage! Full unfinished basement is excellent storage space or could be transformed into your very own personal gym! Excellent location with everything you need just minutes away from dining, grocery store, Walgreens, parks, local transportation and schools.
Property Specifics
| Condos/Townhomes | |
| 2 | |
| — | |
| 2000 | |
| Full | |
| — | |
| No | |
| — |
| Cook | |
| Hidden Glen | |
| 248 / Monthly | |
| Exterior Maintenance,Lawn Care,Scavenger,Snow Removal | |
| Public | |
| Public Sewer | |
| 10652454 | |
| 06261180091034 |
Property History
| DATE: | EVENT: | PRICE: | SOURCE: |
|---|---|---|---|
| 27 Aug, 2020 | Sold | $219,000 | MRED MLS |
| 4 Jul, 2020 | Under contract | $229,900 | MRED MLS |
| — | Last price change | $234,900 | MRED MLS |
| 2 Mar, 2020 | Listed for sale | $234,900 | MRED MLS |
| 29 Aug, 2022 | Sold | $291,000 | MRED MLS |
| 29 Jun, 2022 | Under contract | $289,900 | MRED MLS |
| 23 Jun, 2022 | Listed for sale | $289,900 | MRED MLS |
Room Specifics
Total Bedrooms: 2
Bedrooms Above Ground: 2
Bedrooms Below Ground: 0
Dimensions: —
Floor Type: Carpet
Full Bathrooms: 3
Bathroom Amenities: Separate Shower,Double Sink,Soaking Tub
Bathroom in Basement: 0
Rooms: Eating Area,Foyer,Other Room
Basement Description: Unfinished
Other Specifics
| 2 | |
| — | |
| Asphalt | |
| Balcony, Storms/Screens | |
| Common Grounds,Wooded,Mature Trees | |
| COMMON | |
| — | |
| Full | |
| Vaulted/Cathedral Ceilings, Hardwood Floors, Laundry Hook-Up in Unit, Storage, Built-in Features, Walk-In Closet(s) | |
| Range, Microwave, Dishwasher, Refrigerator, Disposal, Stainless Steel Appliance(s), Range Hood | |
| Not in DB | |
| — | |
| — | |
| — | |
| — |
Tax History
| Year | Property Taxes |
|---|---|
| 2020 | $4,213 |
| 2022 | $5,098 |
Contact Agent
Nearby Similar Homes
Nearby Sold Comparables
Contact Agent
Listing Provided By
RE/MAX Suburban

