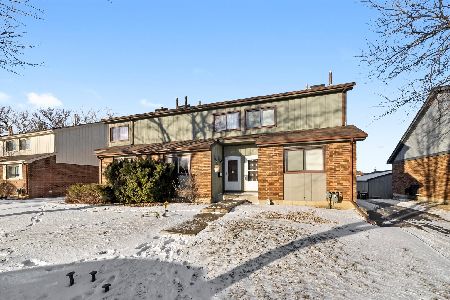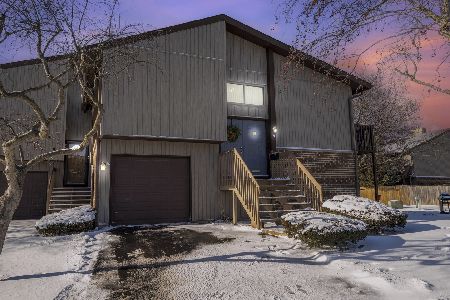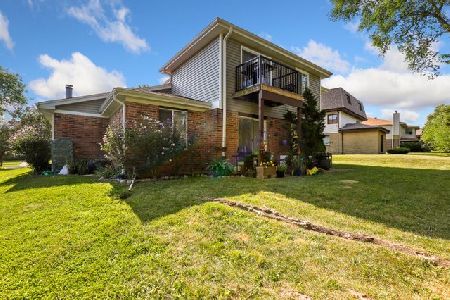50 Terry Drive, Roselle, Illinois 60172
$159,000
|
Sold
|
|
| Status: | Closed |
| Sqft: | 919 |
| Cost/Sqft: | $179 |
| Beds: | 2 |
| Baths: | 2 |
| Year Built: | 1987 |
| Property Taxes: | $2,564 |
| Days On Market: | 2792 |
| Lot Size: | 0,00 |
Description
Immaculately maintained RANCH STYLE CONDO~ Main Floor unit (no stairs)!~ Walk to Train~ New Hot Water Heater~ 3 Yr New Furnace~ Updated Bathrooms w/new Vanitys, Fixtures & Granite Counter tops~ Newer Washer & Dryer~ New Siding~ Hardwood Flrs. throughout~ Large, Open & Airy Eat-in Kitchen w/Skylights and Tons of Counter Space~ Large & Bright Family Room w/Skylights and Gorgeous Stone Fireplace~ Master bdrm w/Sliding Glass door which opens to Private Patio~ Private 1-car garage~ Tons of storage thru-out plus Attic & Crawlspace~ Steps to the train (just follow path at the end of the block)~ Walking distance to Medinah Middle School~ Close to Downtown Roselle Shops & Dining~ Convenient access to I-390, I-355 & 53. Come see this Beautiful unit!!
Property Specifics
| Condos/Townhomes | |
| 2 | |
| — | |
| 1987 | |
| None | |
| — | |
| No | |
| — |
| Du Page | |
| Parkview Estates | |
| 125 / Monthly | |
| Insurance,Lawn Care,Snow Removal | |
| Lake Michigan | |
| Public Sewer | |
| 10009328 | |
| 0202331002 |
Nearby Schools
| NAME: | DISTRICT: | DISTANCE: | |
|---|---|---|---|
|
Grade School
Medinah Primary School |
11 | — | |
|
Middle School
Medinah Middle School |
11 | Not in DB | |
|
High School
Lake Park High School |
108 | Not in DB | |
Property History
| DATE: | EVENT: | PRICE: | SOURCE: |
|---|---|---|---|
| 28 Sep, 2018 | Sold | $159,000 | MRED MLS |
| 30 Jul, 2018 | Under contract | $164,900 | MRED MLS |
| 7 Jul, 2018 | Listed for sale | $164,900 | MRED MLS |
| 23 May, 2019 | Under contract | $0 | MRED MLS |
| 18 May, 2019 | Listed for sale | $0 | MRED MLS |
| 17 Sep, 2021 | Sold | $165,000 | MRED MLS |
| 18 Aug, 2021 | Under contract | $184,900 | MRED MLS |
| 5 Aug, 2021 | Listed for sale | $184,900 | MRED MLS |
Room Specifics
Total Bedrooms: 2
Bedrooms Above Ground: 2
Bedrooms Below Ground: 0
Dimensions: —
Floor Type: Wood Laminate
Full Bathrooms: 2
Bathroom Amenities: —
Bathroom in Basement: 0
Rooms: No additional rooms
Basement Description: None
Other Specifics
| 1 | |
| Concrete Perimeter | |
| Asphalt | |
| Patio, Storms/Screens | |
| — | |
| COMMON | |
| — | |
| Half | |
| Vaulted/Cathedral Ceilings, Skylight(s), Hardwood Floors, Wood Laminate Floors, First Floor Bedroom, Laundry Hook-Up in Unit | |
| Range, Microwave, Dishwasher, Refrigerator, Washer, Dryer, Disposal | |
| Not in DB | |
| — | |
| — | |
| — | |
| — |
Tax History
| Year | Property Taxes |
|---|---|
| 2018 | $2,564 |
| 2021 | $2,629 |
Contact Agent
Nearby Similar Homes
Nearby Sold Comparables
Contact Agent
Listing Provided By
RE/MAX Suburban







